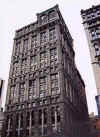 |
New York
Architecture Images-Seaport and Civic Center THE AMERICAN TRACT SOCIETY BUILDING |
|
architect |
Robert Henderson Robertson |
|
location |
150 Nassau Street |
|
date |
1894-1896 |
|
style |
neo-Renaissance |
|
construction |
The 23-storey neo-Renaissance building was designed with a U-shaped plan and a light court on the south side. The facades have a base with narrow, arched windows, a mid-part with strong horizontal portioning and, above the cornices, the west wing rises to a colonnaded top with large arched windows and a hipped roof. The steel-framed building is clad in gray granite, gray brick and light terra-cotta. |
|
type |
Office Building |
|
|
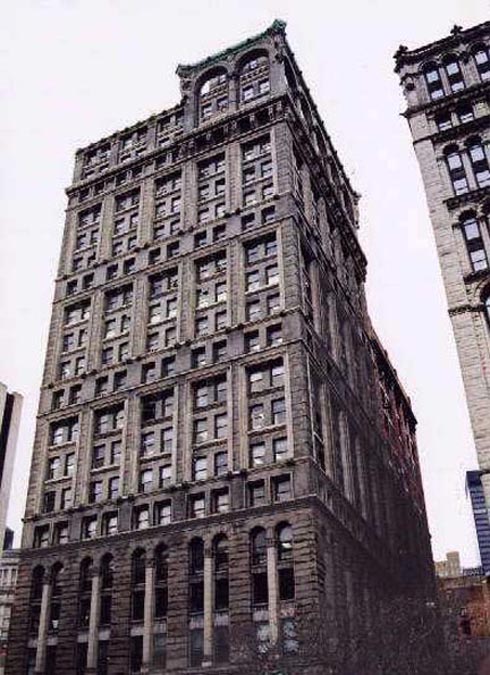 |
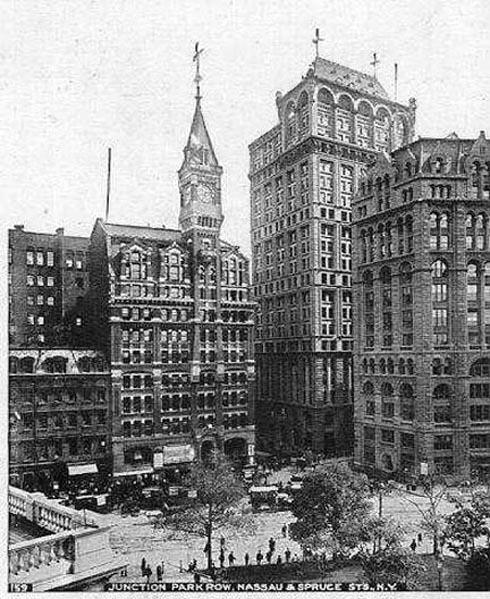 |
|
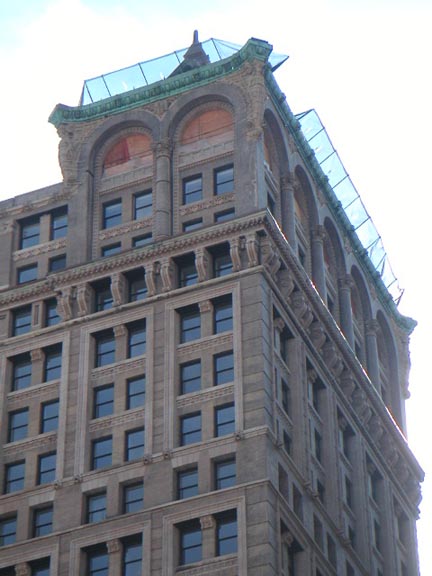 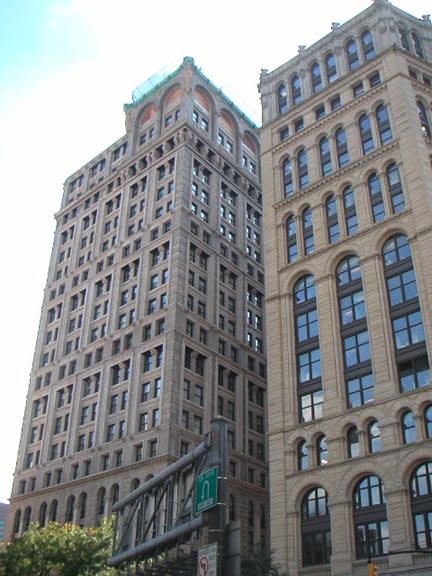 |
|
|
notes |
AMERICAN TRACT SOCIETY BUILDING, 150 Nassau
Street (a.k.a. 144-152 Nassau Street and 2-6 Spruce Street), Manhattan.
Built 1894-95; Robert Henderson Robertson, architect; William W.
Crehore, engineering consultant; John Downey, Atlas Iron Construction
Co., and Louis Weber Building Co., builders.
Landmarks Preservation Commission. Designated June 15, 1999; LP-2038 Summary The American Tract Society Building, at the southeast comer of Nassau and Spruce Streets, was constructed in 1894-95 to the design of architect R. H. Robertson, who was known for his churches and institutional and office buildings in New York. It is one of the earliest, as well as one of the earliest extant, steel skeletal-frame skyscrapers in New York, partially of curtain-wall construction. This was also one of the city's tallest and largest skyscrapers upon its completion. Twenty full stories high (plus cellar, basement and three-story tower) and clad in rusticated gray Westerly granite, gray Haverstraw Roman brick, and buff-colored terra cotta, the building was constructed with a U-shaped plan, having an exterior light court. Combining elements of the Romanesque and Renaissance Revival styles, the design, with two similar principal facades, has an overall tripartite vertical scheme, but is also arranged in six horizontal sections. A three-story arcade, open at the top story and with winged caryatids at the upper comers, surmounts the western half of the building; a three-story hipped roof tower rises through the arcade, creating a picturesque feature in the skyline of lower Manhattan. The building's visibility is heightened by its comer location near City Hall Park and adjacent to Printing House Square. The American Tract Society, founded in 1825 to publish and distribute religious tracts and literature, built on this site that same year. It emerged as one of the largest American publishers prior to the Civil War. The vicinity of Park Row and Nassau Street, center of newspaper publishing in New York City from the 1830s through the 1920s, was redeveloped, beginning in the 1870s, with a series of important tall office buildings. The American Tract Society Building, planned as a speculative venture when the Society was experiencing financial decline, was intended to provide it with a large rental income to continue its missions. The Society moved out, however, in 1914 and lost its building through foreclosure. The lower portion was leased to the publishers of the New York Sun from 1914 to 1919. |
|
links |