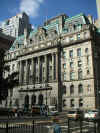 |
New York
Architecture Images-Seaport and Civic Center Surrogate’s Court/ Hall of Records Landmark |
|
architect |
John R. Thomas and Horgan & Slattery |
|
location |
31 Chambers St. |
|
date |
1899-1907 |
|
style |
Beaux-Arts |
|
construction |
Hallowell, Maine granite,seven-story, steel-framed structure |
|
type |
Government Courthouse |
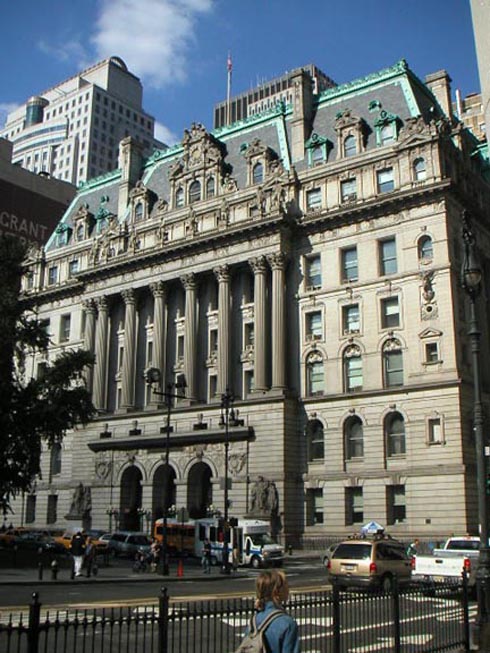 |
|
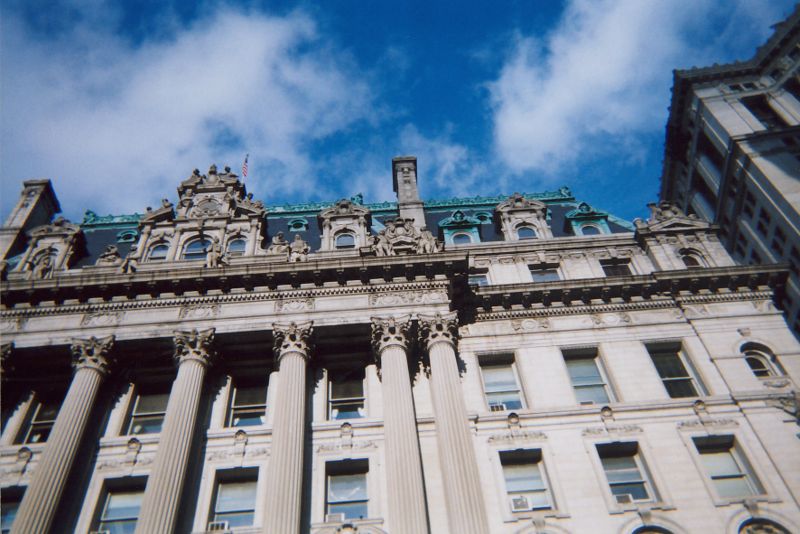 |
|
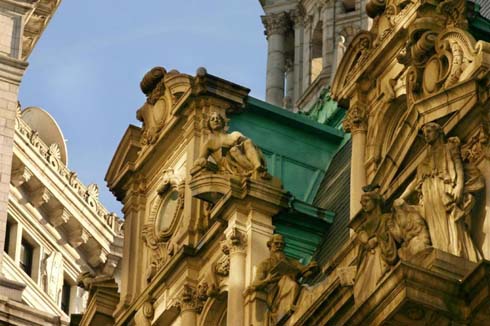 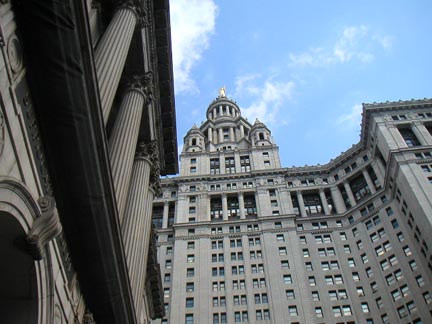 |
|
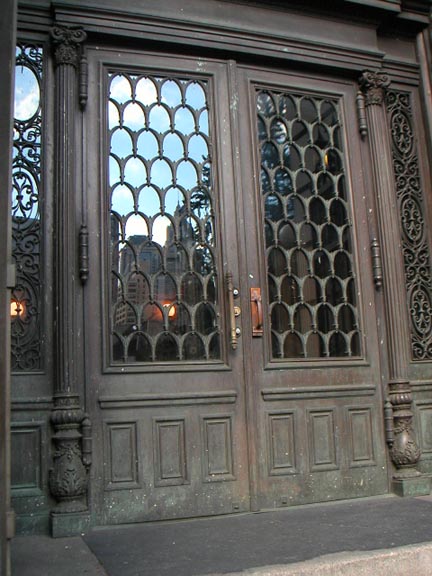 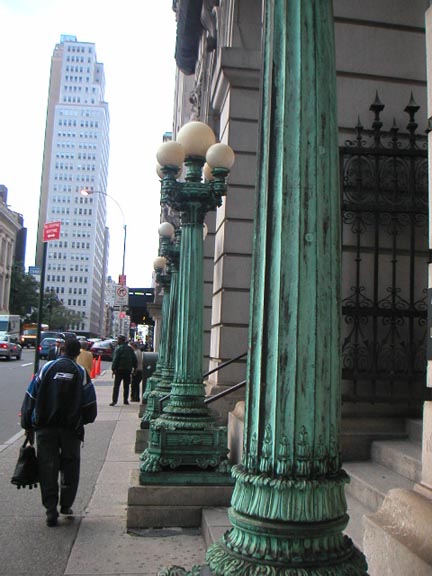 |
|
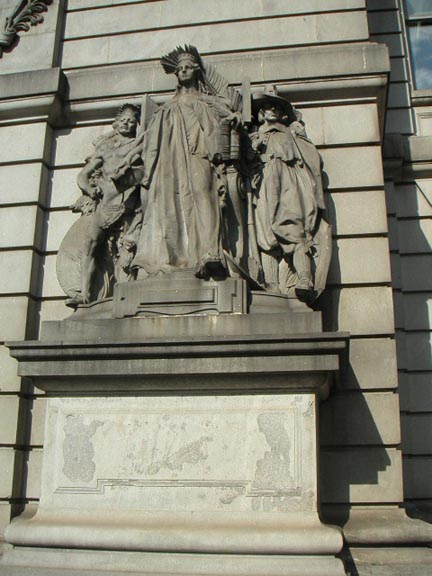 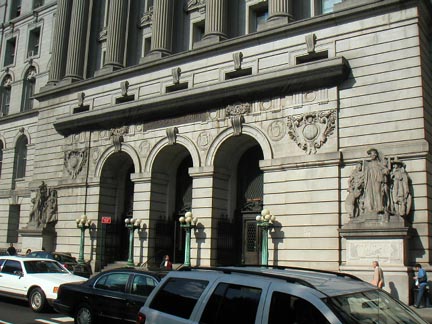 |
|
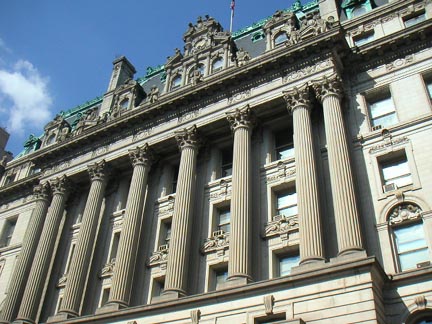 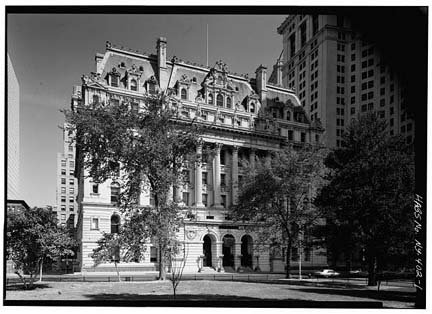 |
|
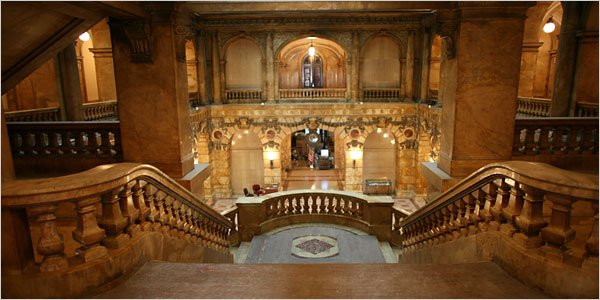 |
|
| Angel Franco/The New York Times | |
|
Convenience and Elegance Await Agency at New Home The new offices of the Department of Cultural Affairs will wrap around the second-floor balcony of the two-story central lobby in the landmark Surrogate's Court building at 31 Chambers Street. By DAVID W. DUNLAP Published: August 22, 2006 (Copyright NYT). A long-empty suite of grand public rooms in the Surrogate’s Court building, overlooking City Hall Park and Foley Square, is being reclaimed as the headquarters of the Department of Cultural Affairs. It will be the agency’s fourth home in 30 years and the first equipped with monumental fireplaces in luscious Siena marble, arched mahogany doorways with coiled dragons carved in high relief, knobs adorned by two-and-a-half-inch cherubim, and custom-built cases in which the city once stored stacks of oversized libers — the books recording deeds and mortgages. It will also be the first time the city’s cultural agency has been anywhere close to City Hall. Such proximity would be a boost to the agency, suggested Randall Bourscheidt, a former deputy commissioner who is now president of the Alliance for the Arts, “with all the symbolism that comes with that, as well as the convenience of seeing the mayor.” As a division of the Parks Department, its home was originally the Arsenal in Central Park, at Fifth Avenue and 64th Street. In 1976, when Mayor Abraham D. Beame established Cultural Affairs as a separate department, the agency was given the former Gallery of Modern Art at 2 Columbus Circle to serve as its headquarters. It moved in 1998 to the former McGraw-Hill Building at 330 West 42nd Street. There, it inhabits an inefficient and claustrophobic racecourse layout of offices, from which just about none of its 44 employees can see or find anyone else. “The amount of time you spend chasing someone really does sap energy that could otherwise be productive,” said Kate D. Levin, the commissioner of cultural affairs. The Surrogate’s Court building at 31 Chambers Street, also called the Hall of Records, was completed in 1907. Its elegant Beaux-Arts design belies the bare-knuckled politics behind its construction, which ran well over schedule and budget in the hands of a Tammany-connected architectural firm, Horgan & Slattery, successors to the original designer, John R. Thomas. Its second floor was used until 2001 by the city register’s office of the Finance Department for the registration and storage of deeds and mortgages. Since then, apart from once serving as a set for the television show “Law and Order,” the space has largely stood empty. Martha K. Hirst, the commissioner of the Department of Citywide Administrative Services, which maintains the building, approached Ms. Levin about moving. “It just seemed right that this beautiful space be inhabited by people who really appreciate being there and whose function is, in part, to celebrate such things,” Ms. Hirst said. The move also takes the agency out of private space. It is now paying about $690,000 a year in rent on 42nd Street. On paper, the department has more space uptown, but when unusable areas are deducted, like corridors, elevator shafts and walls, the two spaces are roughly comparable, about 13,000 square feet. The $4.1 million renovation of the second floor at the Surrogate’s Court building, designed by Swanke Hayden Connell Architects, is nearing completion and the agency expects to move there next month. Its new offices — wrapping around the balcony of the courthouse’s ornate central lobby — are arranged on the bullpen principle adopted by Mayor Michael R. Bloomberg at City Hall, with four large open rooms rather than a warren of small offices. Even Ms. Levin’s desk will sit out in the open. There are four conference rooms and an especially generous public meeting room. Anachronisms abound. The fireboxes in the nonworking fireplaces are ornamented either with symbols of justice or the seal of New Netherland (a beaver ringed by the words “Sigillum Novi Belgii”). Ornate doors mark the shaftways through which very small elevators once carried judges to their chambers upstairs. In a room on the Reade Street side of the building is a curving marble staircase that originally led to the third floor but now leads nowhere. These are all being preserved, as is the original height of the rooms: 15 feet 9 inches. Ms. Levin summed up the renovation philosophy simply: “No dropped ceilings.” “This clearly is a product of an age that cared about itself,” she added, as she led an inspection tour last week. “We have the opportunity to say: ‘Don’t take it down. Cherish it. Make it better.’ And not in a frivolous way. Cultural buildings are part of our heritage, and a tremendous financial engine.” |
|
|
Surrogate's Courthouse is located on the
northwest corner of Chambers and Centre Streets in downtown Manhattan
and houses the Court of the same name.
The building was originally designed for use as a Hall of Records and this was its original name. The Surrogate's Court was one of the original tenants, with courtrooms, offices and chambers on the 5th floor. The building was renamed the Surrogate's Courthouse in 1962. Planned since 1888 for use as a Hall of Records and home to Surrogate's Court, it took 8 years to build, from 1899 to 1907, and cost over $7 million. It was designed by John R. Thomas, who adapted his prize-winning design for a new City Hall which was never built. When he died, the Tammany Hall architects Horgan & Slattery took over. The building replaced the old Hall of Records in City Hall Park. Built of Hallowell, Maine granite, the seven-story, steel-framed structure was intended to be a fire resistant storehouse for the City's records. The front of the building has a triple arched entrance with eight, thirty-six foot high granite Corinthian columns above. A tall mansard roof caps the facade. This Beaux Arts style masterpiece is a major example of the early twentieth century City Beautiful movement. The idea behind the "City Beautiful" movement was to transform cities with spectacular, imposing classical buildings and monuments to provide an uplifting experience for the community. The designer and principal architect, Thomas, said to be responsible for more public and semipublic buildings than any other architect in the country, considered this building his masterpiece. Called the most Parisian thing in New York at the time it was built, the grand marble staircase in the first floor rotunda reflects the architect's appreciation of the Paris Opera House. Philip Martiny and Henry K. Bush-Brown, both respected, prize-winning sculptors, produced the 54 sculptures on the exterior. The statues represent allegorical subjects such as Philosophy and Law, as well as the seasons. The Philip Martiny sculptures on Chambers Street represent figures in New York City history, including DeWitt Clinton and Peter Stuyvesant. (When Centre Street was widened in 1961, the Philip Martiny sculptures at that entrance were moved to the front of the New York County Courthouse at 60 Centre Street.) William DeLeftwich Dodge, a famous muralist, produced the interior mosaics depicting the signs of the zodiac. The ornate courtrooms are decorated in gilded plaster and carved wood paneling in Santo Domingo mahogany and English oak. Other lavish interior decoration includes chandeliers and detailed bronze door knobs. An enclosed courtyard in the interior of the building extends from the first to third floors with a skylight on the fourth floor. The Surrogate's Courthouse is an anchor for the Civic Center, because of its corner location across from City Hall Park, its impeccable proportions, and lavish stone carving. Its records are citywide and it is heavily used by the public from all five boroughs. The interior is a popular site for filming and can be seen in dozens of movies and commercials.
|
|
|
Across Chambers Street from City Hall Park is
the 10-story granite Hall of Records. The richly sculpted exterior of
this city government building is an example of "Beaux-Arts Classicism,"
a name derived from the Ecole des Beaux-Arts in Paris where many
American architects pursued an elite education. Originally the architect
John R. Thomas's design for the Hall of Records was the winning entry in
a competition to replace City Hall. His design was adapted for this site
and program after the project to rebuild City Hall became mired in
political dispute. On the Chambers street façade is a spectacular
three-story Corinthian colonnade, topped with the figures of mayors,
administrators, and governors of New York and New Amsterdam. The interior, accessible to the public, is truly spectacular. The foyer has a mosaic tiled ceiling decorated with a pseudo-Egyptian theme, as well as four monumental bronze eagle-topped radiator grills. The three-story main hall, which is surrounded by staircases and hallways and clad at its height in a golden marble, is a work of baroque theatricality. |
|
|
The New York State Surrogate's Court is the court that handles all probate
and estate proceedings in the State of New York, and the term also
refers to the court's historic building. All wills are probated in this
court and all estates of people who die without a will are handled in
this court. Unclaimed property of the deceased without wills is handled
by the Judge of this court. Each of New York's 62 counties has one Surrogate Judge, with New York County having 2, and Kings County moving from one to two following the 2005 election. Surrogate Judges are elected countywide for 10 year terms. In some rural counties, Surrogate Judge duties are handled by the County Court Judge. There have been frequent efforts to abolish the Surrogate's Court and redistribute its powers to the New York Supreme Court (the general trial court) and the Family Court. The most recent efforts stem from the corruption scandal surrounding former Brooklyn Surrogate Michael Feinberg, who was removed from the bench in 2005. |
|
|
links |
|