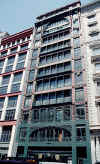 |
New York
Architecture Images-Soho The Little Singer Building Landmark |
|
architect |
Ernest Flagg |
|
location |
561-3 Broadway (South of Prince Street) |
|
date |
1904 |
|
style |
Art Nouveau |
|
construction |
Steel and terracotta facade. |
|
type |
Office Building |
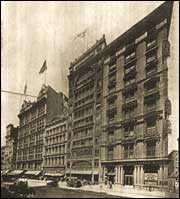 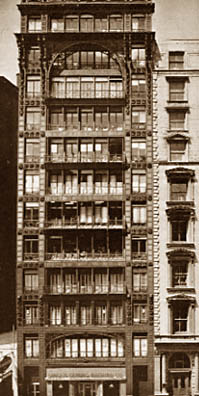 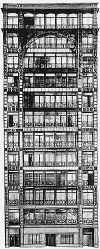  |
|
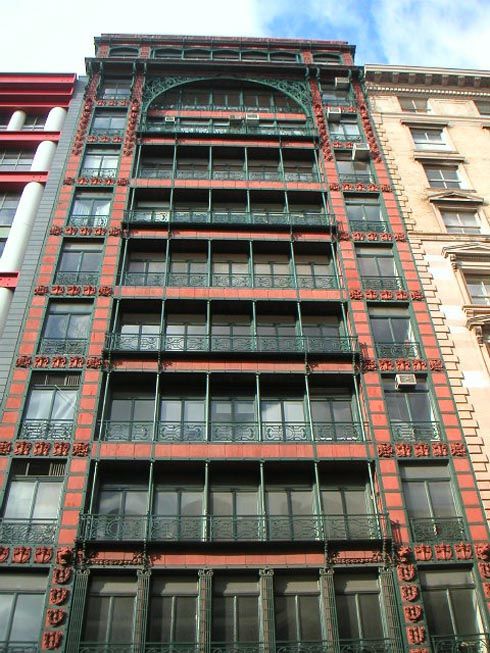 |
|
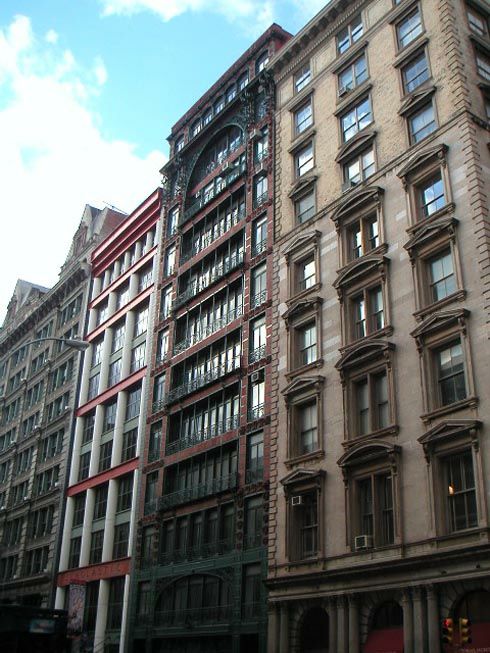 |
|
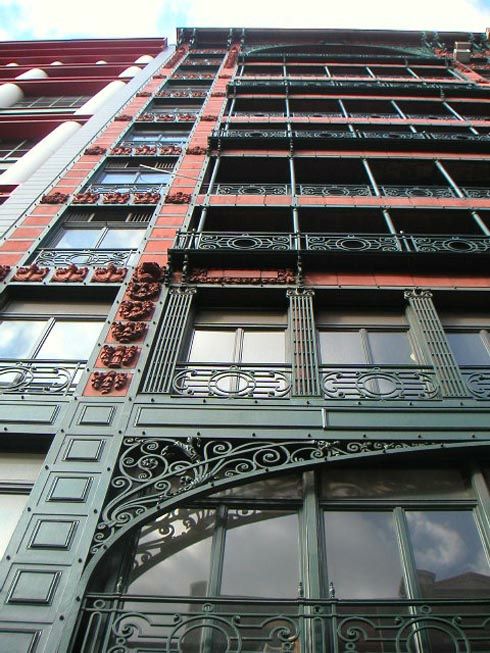 |
|
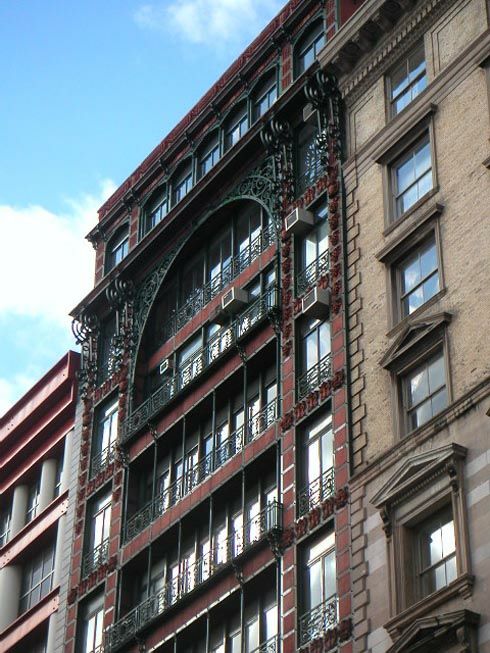 |
|
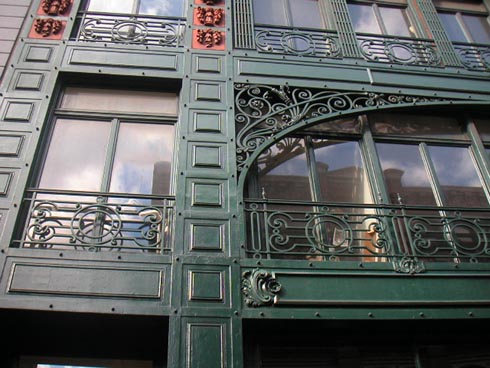 |
|
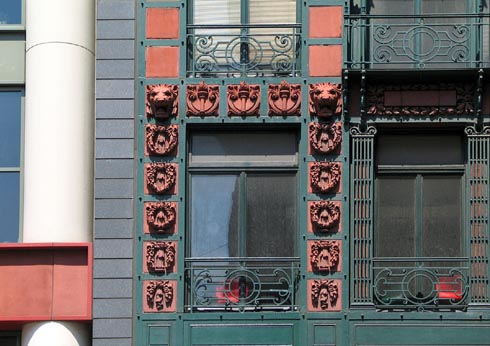 |
|
|
|
Ernest
Flagg, a Beaux-Arts trained New York architect designed the "Little Singer
Building" in 1902. Its construction began in the spring of 1903, five years
before he would create the Singer Tower that for a short time was the
world's tallest building. The tower came down in 1967, but fortunately the
Singer Loft Building at 561 Broadway survived. Since 1979, it has been a
co-op with an unusual mixture of residential and commercial uses: 20 offices
and 15 live/work units for artists. The co-op, known as the Singer Studio
Corporation, has, for many years, had as its president, a savvy architect,
named Joseph Levine.
The Broadway facade of
the Little Singer is a twelve story charmer. Flagg employed red brick,
steel, reddish terra cotta and glass to frame the elegant facade, which
has a nine story recessed central bay five windows wide. Arching over
this bay is a flourish of incredibly ornate wrought iron tracery. The
second floor displays a similar tracery arch. The attic level is
surmounted by an extremely ornate roof cornice held on intricately
curved iron brackets. |
|
notes |
Built to house offices and factory space for the Singer Manufacturing Company, this office building was the smaller relative of the company's 41-story headquarters located in the financial district. Both were designed by Flagg, and the latter was completed in 1908. In an innovative way, Flagg manipulated various building materials in favor at the time. The architect combined large glass panes, pigmented terra-cotta panels, wrought-iron balconies and cast-iron ornament to create an intricate cladding for the building's steel skeleton frame. Suspended from a structural frame, this highly ornamented facade is the forerunner of the glass curtain walls found in post-World War II skyscrapers. |
|
links |