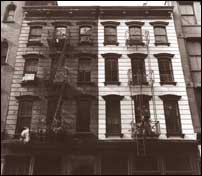 |
New York
Architecture Images-Soho 91-93 Grand St. |
|
architect |
John B. Snook |
|
location |
91-93 Grand St. |
|
date |
1869 |
|
style |
Renaissance Revival |
|
construction |
Cast Iron Facade |
|
type |
House |
|
|
|
|
images |
 |
|
|
|
|
notes |
Small twin buildings Between Mercer and Greene Streets It’s hard to believe that the famous architect John B. Snook, identified with the St. Nicholas Hotel and the first Grand Central Depot, designed these two little iron front buildings at 91–93 Grand Street. But, he did as is evidenced by his account books that survive at the New York Historical Society. The buildings, constructed for two different owners, cost $6000 each and were erected in a four–month period in the summer of 1869. Snook employed James L. Jackson’s patented system of veneering brick buildings with cast iron plates to look like cut stone. Each building’s brick front wall was covered with large rectangular plates having prongs on their backs. The prongs were forced through the porous brick and anchored by bolts. The roof cornices were held on by brackets. Sadly, these identical little buildings, charming in their simplicity, are required by law to have fire escapes. Built on unusually narrow lots, the four story buildings have three bays and measure only 20 feet across. Their ground floors are painted dark grey and have space for a retail store with a central entrance and glass display windows flanked by simple paneled iron columns. The upper stories of both are painted a warm beige. In the case of 93 Grand, the roof cornice, window sills and arched lintels are painted a contrasting dark grey. In the case of 91 Grand, these elements are painted a beige color as is the entire building. An oval cast iron foundry label, scarcely four inches wide can be seen at the edge of each building. It reads “J.L. Jackson & Bro. Iron Works, 28th St – 2d Ave – 29th St”. |
|
links |