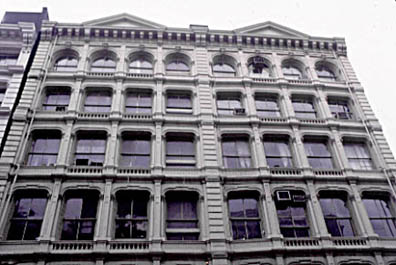 |
New York
Architecture Images-Soho Cheney Building |
|
architect |
Elisha Sniffen |
|
location |
477-81 Broome Street |
|
date |
1872-3 |
|
style |
Renaissance Revival |
|
construction |
Cast Iron Facade |
|
type |
Warehouse |
|
|
|
|
images |
 |
|
|
|
|
notes |
Originally the sales and distribution center for Cheney Brothers Silk Mills, this building replaced its predecessor in Hartford, Connecticut as the headquarters for the largest post-Civil War silk manufacturing concern in the United States. As was typical for such buildings, company offices located on the lower floors were surmounted by stockrooms above. Twin pediments sit atop a bracketed cornice, giving the impression that there are two identical buildings, when in fact there is only one. Above the tall ground floor, five successive stories decrease in height. Sniffen consciously related the Cheney Building's facade to that of the Gunther Building, by echoing the latter's story heights, balustrade, flattened arches, and decorative urns. However, in designing a more varied facade for the Cheney Building, Sniffen has clearly sought to assert the prominence of his client's company over that of its neighbor to the south. |
|
links |