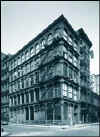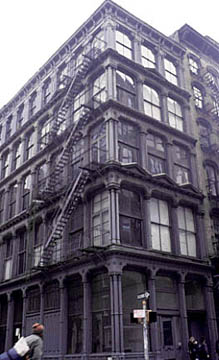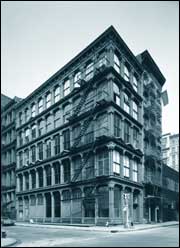 |
New York
Architecture Images-Soho 101 Spring Street Building |
|
architect |
Nicholas Whyte |
|
location |
101 Spring Street |
|
date |
1870 |
|
style |
Renaissance Revival |
|
construction |
Cast Iron Facade |
|
type |
Shop Office Warehouse |
|
|
  |
|
notes |
The
high-ceilinged ground floor and spacious upper stories of this building are
characteristic of the large loft spaces that drew contemporary artists to
Soho from the 1950s onwards. The simple boxy massing of the structure, its
two facades of large glass panes supported by slender cast-iron elements,
and its reduced geometric ornament foreshadow the pared-down metal and glass
skyscrapers of the 20th century. Minimalist artist Donald Judd owned this
building and once lived here.
When architect
Nicholas Whyte designed 101 Spring Street in 1870, he created an elegant
structure for a store and offices that was destined a century later to
become the home and studio of a famous American artist, Donald Judd.
|
|
links |