| New York
Architecture Images- Search by style English Regency |
|
| Approximate Dates 1800 to 1850 | |
|
Trails Prince George's Culture Club - A Trail Through Regency Brighton By Doug Devaney and Tom Briggs 23/04/2004 Image: Shows a photograph of a head and shoulders portrait of the Prince Regent wearing lavish period clothing. He has short brown hair and is pictured against a regal red curtain. 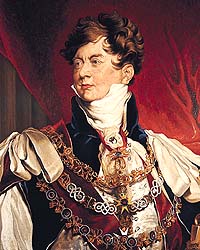 George IV, after Sir Thomas Lawrence. Courtesy of Royal Pavilion Libraries and Museum. Stanley and Livingstone, Lewis and Clarke, Tintin and Snowy. To these gallant pairs of explorers must be added the names Devaney and Briggs. Theirs was the task of challenging elements, mastering hills and suffering blisters. All in order to bring you this, The Brighton and Hove Regency Trail. First, however, a note of caution. There are many definitions of what comprises the Regency Period... For some it is strictly between those years (1811 – 1820) when the future King George IV was Prince Regent. For others it covers all of George’s life. We have taken a broader perspective, taking in work that appeared in the early years of Queen Victoria’s reign, simply because they were designed and/or built by the same architects responsible for Brighton’s Regency pomp. 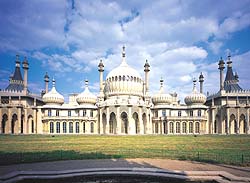 Image: Shows a photograph of the Royal Pavilion, Brighton on a sunny day. It is reminiscent of India's Taj Mahal. The Royal Pavilion: East Front. Courtesy of Royal Pavilion Libraries and Museum. Our first stop was the Regency Townhouse at 13 Brunswick Square. Set in the heart of the estate developed by Charles Busby and Amon Wilds, it was the creation of Brunswick Town which led to the formation of Hove as it is known today. Indeed, the uniform cream colour of all the houses in the Brunswick area is due to the 'town' having its own Act of Parliament, which demanded a standard for the exteriors that lasts to this day. The Townhouse project, headed by Nick Tyson, aims to recreate life amongst the fashionable set of the early 19th century. Not just upstairs but also from the perspective of the staff downstairs. Inspired by the way Americans preserve their sites of historic interest and passionate as a native Brightonian, Nick was convinced of the need to do something similar with Brighton’s Regency heritage. Image: Shows a photograph of the Regency Townhouse. It is a four-storey building painted cream. The first floor has a balcony and columns, ornate mouldings and window blinds decorate the fascia. 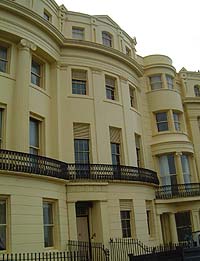 The Regency Townhouse at 13 Brunswick Square. Photo: Tom Briggs Although it is two years from completion, this Lottery-funded project still has much to offer, in particular a slide show displaying the various methods, both local and imported, used to create the Brunswick estates. While the bricks were produced on the now-picturesque public gardens in the middle of the square, wood had to be imported from the Baltic. The timber arrived at Shoreham Harbour, was pulled up Turnpike Road and then cut accordingly on final delivery. Clearly, the Regency building 'boom' was a hugely labour-intensive operation, perhaps most fittingly reflected in the fact that the houses are lined with bungaroush, a combination of brick and pebble: possibly one of the earliest recorded examples of builder corner-cutting. To arrange a tour of the Regency Townhouse, click here to visit their website. 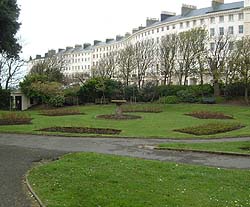 Image: Shows a photograph of Adelaide Crescent. In the foreground is a circular garden display. The background shows a crescent of Regency houses. Adelaide Crescent offers a picturesque communal garden area and a view of the English Channel. Photo: Tom Briggs After an hour or so’s education, perhaps it’s time to rest the brain and merely take in some of the best that Regency architecture has to offer. Ten minutes’ walk from Brunswick Square, via Western Road and further into Hove, are Palmeira Square and Adelaide Crescent. Both the Crescent - named after Queen Adelaide, wife of William IV – and the Square contain distinctive central gardens which dip to become grassy bowls. This design serves as a windbreak against the chilly coastal breezes and allows a quiet contemplation of the way these architects took their inspiration from classical design. As one looks at the rows of wedding-cake houses, the way they curve with the gradient brings to mind an inverted version of the Roman Coliseum. This form of neo-classicism, where every influence was up for grabs, is nowhere so evident as at St Andrew’s Church on Waterloo Street. 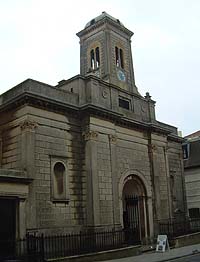 Image: Shows a photograph of St Andrew's Church, a building with a clear Mediterranean influence. It has a clock tower and an arched door. St Andrew’s Church in Waterloo Street differs significantly from other Regency buildings, and is something of a rare gem. Photo: Tom Briggs A fifteen-minute walk up the coast road towards Brighton, and standing on the ley line that divides old Brighton and Hove, St Andrews is no longer an active church. However, the ground on which it is built remains consecrated, and services occasionally take place. The church differs from other such buildings of its time in that it is the only one which is Italian-inspired, as well as being the only one in Hove to include a crypt. It was a project that the architect Busby desperately wanted to take on, but he lost out to Sir Charles Barry. As a result Busby refused to allow his body to be buried in the crypt and was instead buried on a site which is now a branch of Tesco. A warm welcome is guaranteed at St. Andrew’s Church, and there is a tour of the building on offer. If you are particularly interested in Regency architecture, custodian Mike Robins is a fine source of information on the period, the buildings and, of course, the architects behind them. 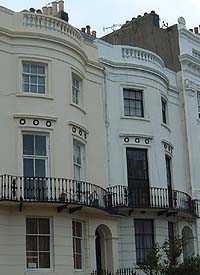 Image: Shows a photograph of two typical Regency houses with laurel wreath designs above the first floor windows. Two houses in Montpelier Road display laurel wreaths above the windows, a typical characteristic of Regency architecture. Photo: Tom Briggs Mike held an event for Waterloo Street residents to celebrate the famous battle. The celebration took place on June 19, the day after the anniversary of the conflict. This was because news of Napoleon’s defeat did not reach these shores until the following day. Indeed the presence of the Prince Regent - or 'Prinny' as he was otherwise known - meant that Brighton was the first town in England to be informed. Despite having been virtually destroyed by some 300 acid house ravers in 1995, the church has since been lovingly restored and is something of an unexpected gem. Definitely worth a visit. 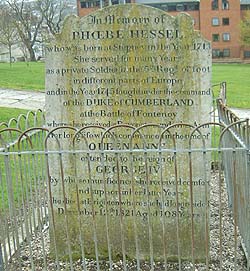 Image: Shows a photograph of a gravestone commemorating Phoebe Hessel. A weathered stone tablet in a churchyard. The memorial stone to local legend Phoebe Hessel at St Nicholas’ Church on Dyke Road. Photo: Tom Briggs Next it’s up Montpelier Road to Dyke Road, via Upper North Street, to St Nicholas’ Church, or rather its graveyard, where there are memorials to two of Brighton’s Regency architects, namely Amon Wilds and Thomas Kemp. Of more interest to most will be the gravestone of an altogether more colourful character, Phoebe Hessel. Phoebe lived to the age of 107, and was something of a local celebrity. In addition to selling her wares on the seafront, she was also reputed to have disguised herself as a man so that she could be with her lover, when he served as a soldier overseas. A legend in her own long lifetime, she was given a life pension by the Prince Regent. Whether hers is a true tale of derring-do or a fable concocted for a gullible prince is still a matter of debate. Image: Shows a photograph of Lewes Crescent. In the foreground, to the left, is an ornate column and some railings. The curve of the row of white buildings is evident. 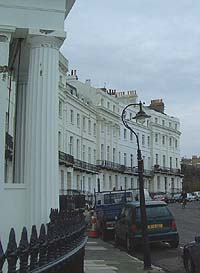 Lewes Crescent, leading to Sussex Square. This area has a communal garden exclusive to residents. Photo: Tom Briggs From reminders of mortality, via the Number 7 bus, to thriving Kemptown. Not far from the Marina, Sussex Square and the adjacent Lewes Crescent are steeped in historical folklore. Recently the subject of a rumour that Britney Spears was moving in, Sussex Square once played host to the Reverend Charles Dodgson, better known as Lewis Carroll, and a plaque marks his frequent visits to the area. Equally, architect Thomas Kemp, after whom the area is named, is acknowledged to have lived in the square between 1827 and 1837. Likewise, Lewes Crescent can boast such former residents as Princess Louise, daughter of Edward VII, and actress Dame Anna Neagle. 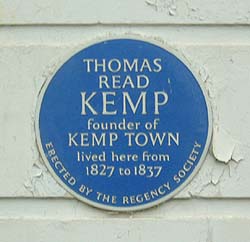 Image: Shows a photograph of a blue plaque with white lettering, commemorating Thomas Read Kemp, who lived in the house. It reads: ' Thomas Read Kemp founder of Kemptown lived here from 1827 to 1837'. Around the bottom, are the words: 'erected by the Regency Society'. The plaque dedicated to the founding father of Kemptown. Photo: Tom Briggs After all this culture, time for a quick drink. Down Edward Street and across from the American Express building lies George Street, home to the King’s Arms public house. Built in 1790, this local’s local was reputed to have served as a brothel for Prinny and his chums. According to legend, there is a tunnel linking it to the Pavilion. Meanwhile the function room upstairs boasts a ceiling design similar to one seen in the Pavilion. However, your intrepid reporters were unable to confirm this, as the function room is now home to a giant, and rather bad-tempered, macaw. There are limits to our curiosity, after all. 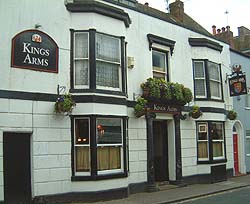 Image: Shows a photograph of a typical old-fashioned British public house. The building is white, and it is decorated with window boxes and hanging baskets. The King's Arms pub, one of the Prince Regent's favourite haunts during his time in Brighton. Photo: Tom Briggs Suitably refreshed, it is a mere roll downhill to the Old Steine, where our final points of interest are mercifully congregated. Amon Henry Wilds’ Victoria Fountain was initially created in 1846 and refurbished in 1995. An impressive iron monolith, shaped as intertwining dolphins, it stands across the road from the YMCA, once the home of Prinny’s mistress Maria Fitzherbert. 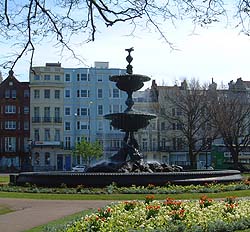 Image: Shows a photograph of an ornate fountain, in the centre of a lawned garden with flower borders. Amon Henry Wilds' Victoria Fountain, situated in the Old Steine area of the town. Photo: Tom Briggs In many ways, the triangle between George, Mrs Fitzherbert and Caroline of Brunswick has its echoes in the private life of our own Prince of Wales. There is no doubt that George genuinely loved Maria Fitzherbert, and is rumoured to have secretly married her, but her Catholicism stood in the way of royal acceptance. Instead, George was forced to marry Caroline of Brunswick, a woman he could not stand and, indeed, whom he barred from his own coronation. However, Caroline had one quality that George lacked: popular appeal. Doubtless, this was a crowded marriage. Caroline spent most of her time being wined, dined and suited by various members of European society while George, sadly, ended up a reclusive figure, reduced to having at least one tunnel built between the Pavilion and his stables to save him from public view and ridicule. 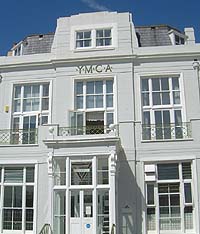 Image: Shows a photograph of a Regency building. It has steps leading to a door in the middle of the building. There are lots of rectangular windows. The YMCA building was once Mrs Fitzherbert's home. Photo: Tom Briggs Acceptance, on the other hand, is the order of the day at the Unitarian Church on New Road, just next to Pinocchio’s restaurant. You can hardly miss this landmark by Amon Henry Wilds, based as it is on the Temple of Theseus in Athens. Despite being "built after the manner of a heathen temple", according to the Royal Brighton Guide of 1827, the chapel still functions as a place of worship. Amusingly, if it weren’t for the Prince Regent having run up such debts with the development of the Pavilion this unique architectural attraction may never have come into existence - he gladly agreed to sell the land for £650. Visitors should phone in advance whereupon the charming and enthusiastic Reverend Jane Barton will greet them. 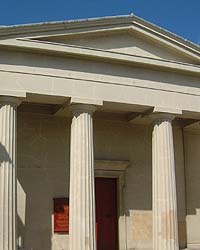 Image: Shows a photograph of the Unitarian Church. The building resembles those of classical Greece. Three of its four pillars are shown, and it has a large red door. Everyone is welcome at the Unitarian Church. Photo: Tom Briggs Which brings us to the cause of George’s financial worries, as well as his lasting contribution to the British landscape, The Royal Pavilion and its grounds. As Pavilion keeper Andrew Barlow points out, the design of the Pavilion, both inside and out, is hardly in keeping with the Greek and Roman influences normally associated with the Regency era. However, despite the fusion of Indian and Chinese styles, he maintains that it is perfectly in keeping with the attitude of the time towards anything exotic. 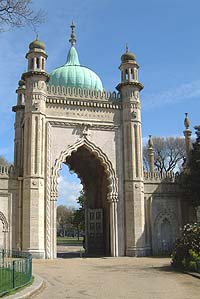 Image: Shows a photograph of a large, ornate stone gateway with an onion-shaped green roof. The William IV gate, 1832. Photo: Tom Briggs Much has been written about the Pavilion itself, but nothing can compare with its sheer spectacle. No matter what you have read or heard of the place, you will not be disappointed. More recently the Pavilion Gardens have been restored to architect John Nash’s original design. While every effort has been made to obtain the same plants as the original gardens, evolution has had its say through cross-pollination. That said, the gardens themselves, with their sumptuous greenery and variety of buskers, are perhaps the perfect venue to finally rest your feet after your trek through Regency Brighton. With special thanks to www.24hourmuseum.org.uk |
|