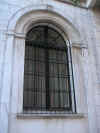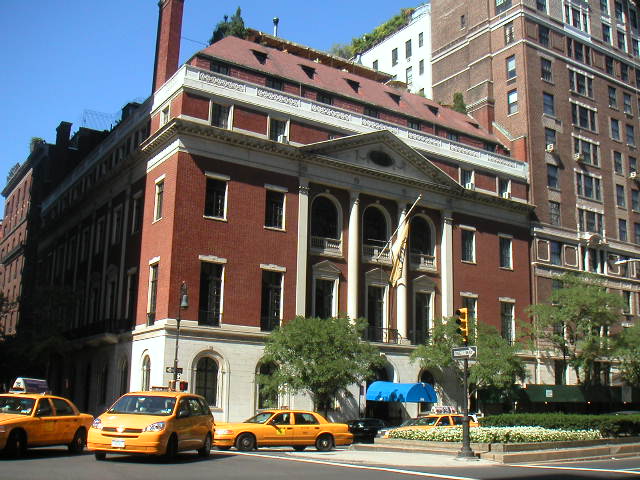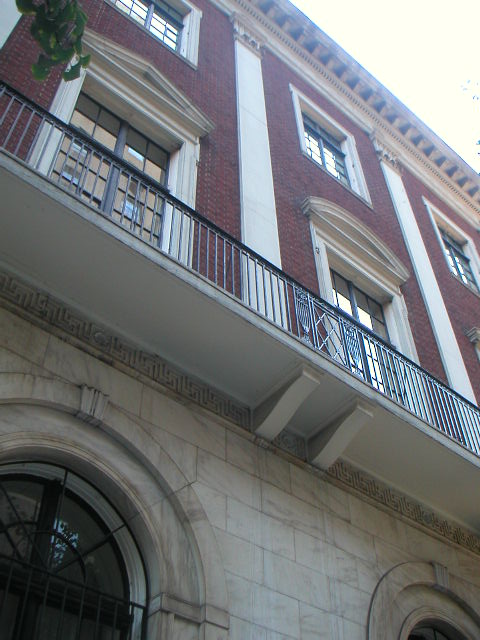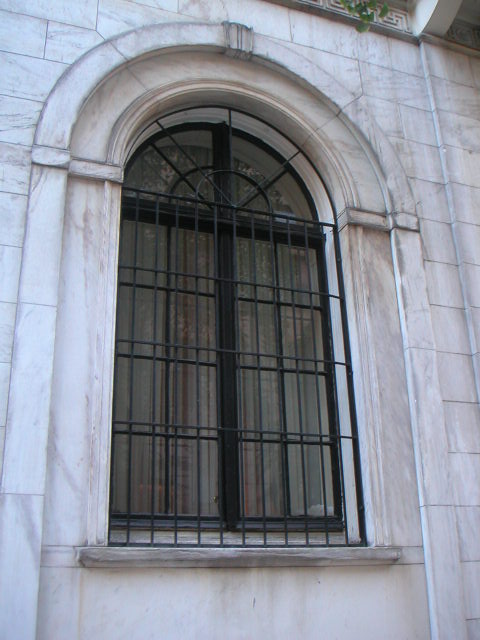 |
New York
Architecture Images-Upper East Side Colony Club |
|
architect |
Delano & Aldrich |
|
location |
564 Park Ave., at E62. |
|
date |
1916 |
|
style |
Neo-Georgian |
|
construction |
red brick |
|
type |
Club |
|
|
 |
|
images |
  |
|
|
|
|
The city's most exclusive and prestigious
private women's social club, the Colony Club was completed in 1916 to
designs by Delano & Aldrich, the architects also of the 1913
Knickerbocker Club building two blocks to the west at 2 West 62nd Street
at Fifth Avenue. Both red-brick clubhouses are Georgian in style, but the Colony Club is larger and more impressively architecturally. Founded in 1903, this was the earliest club in the city created just for women and its first facility was erected on Madison Avenue at 29th Street and is now the American Academy of Arts. This building has a marble base as does its neighbor to the north, the apartment house at 570 Park Avenue, shown at the right below. In his fine book, "Touring The Upper East Side, Walks in Five Historic Districts" (published by the New York Landmarks Conservancy, 1995), Andrew S. Dolkart offers the following commentary about the club and its architects: "This is not one of Delano & Aldrich's more elegant works in the Colonial idiom, perhaps because it was nearly impossible to create a well-proportioned design for a building with the complex spatial requirements of this club. The beautifully appointed interior included the lounges, dining rooms, and bedrooms common to social clubs, but also had a two-story ballroom, a basement swimming pool and spa that connected via an express elevator to a gymnasium on the fifth floor, two squash courts, servants' rooms (in 1925 there were thirteen female servants), and even a kennel where members could check their pets." Mr. Dolkart was more impressed with the Knickerbocker Club, but others might find the Colony more refined. It is true that the interiors at the Knickerbocker Club are a bit more attractive, but the Colony offers more amenities for its members. Delano & Aldrich also designed the very handsome Third Church of Christ, Scientist at 583 Park Avenue at 63rd Street in a similar, but more flamboyant red-brick Georgian style, and the very fine former residence of George F. Baker Jr., that is now the Synod of Bishops of the Russian Orthodox Church outside Russia. The Colony Club was formerly located at 120 Madison Avenue between 30th and 31st Street, a 1908 structure designed by Stanford White of McKim, Mead & White, that is now the American Academy of Dramatic Arts. In his excellent book, "Park Avenue, Street of Dreams" (Athenaeum, 1990), James Trager provides the following fascinating commentary on this club" "Its genesis was in the mind of Mrs. J. (Jefferson) Borden Harriman (née Florence Jaffray Jones), a thirty-two-year-old matron who in the summer of 1902 was obliged to leave Newport to run some errands in the city. She found the Harriman town house full of painters and plasterers, and it was unheard of for a woman to check into a hotel alone. New York had no women's club, there wee women's leagues and women's associations, but the word 'club' had connotations of something other than public service. Mrs. Harriman persuaded Mrs. John Jacob Astor, Mrs. Payne Whitney, and some other women to join her in building a clubhouse with all the comforts of the Union Club. They fixed an initiation fee of $150 and annual dues at $100, putting the colony Club on the level of the most expensive men's club, and set exclusive admission standards. Members were asked for contributions to finance construction of the clubhouse. J. P. Morgan, whose three daughters were all members, agreed to subscribe $10,000 if nine other men would do the same. William C. Whitney offered to put up $25,000 if the women built a clubhouse as large as that of the Metropolitan Club. Stanford White was commissioned to design the clubhouse, which was smaller than the Metropolitan but seemingly quite large enough. White came to an untimely end in June 1906; the building was completed eight months laer at 120 Madison Avenue....Elsie DeWolfe (later to become Lady Mendl) interrupted her stage career to design the interiors. Mrs. Harriman, who served as president from1904 to1916, wrote in the Century magazine in 1924, 'When we were building, it was depressing to learn that the Princeton Club had put its house plans in abeyance on the ground that the Colony Club would soon fail and be for sale cheap....When I told Mr. Morgan that members of the Princeton Club hoped to take over the Colony Club when it failed, he sniffed as if he had looked into a crystal and knew that within three years after we had opened at Madison Avenue we would already be planning larger quarters and that in twelve years the house charges would show an increase of 513 percent, and would be nearly half a million dollars in 1922.' The club-house formally opened March 11, 1907....The club announced in 1914 that it would give up its Madison Avenue clubhouse for a new one that would be built as 'the finest club-house in the world.' The new house...would cost an estimated $400,000; the club obtained a $500,000 loan to cover building and land. Delayed by the war (brass window fixtures had been ordered from France and the chandeliers from Germany), the new Colony clubhouse finally opened in 1923....The red brick-and-marble Georgian-style building, apparently a four-story residence with a mansard roof, is in fact 130 feet high and filled with sybaritic luxuries quite unknown at the old club house or even at the best men's clubs. A 20' x 60' marble-and-tile swimming pool is in the basement, together with massage baths, mud baths, and sulfur baths similar to those at European spas. A special elevator links the basement with the full equipped oak-paneled gymnasium on the fifth floor and the squash courts above....Caen stone lines the walls of the Colony Club's round entrance hall, while its one-and-a-half-story high ballroom has walls with brocatelle hangings. On the second floor at two dining rooms, the library, a cardroom, and a seventy-foot-long lunge paneled in American butternut. There are forty bedrooms - and a guests' room where anxious applicants are interviewed for membership." |
|
|
REAL ESTATE DESK Streetscapes/ Former Colony Club at 120 Madison Avenue; Stanford White Design, Elsie de Wolfe Interior By CHRISTOPHER GRAY Published: September 28, 2003, Sunday WHEN its clubhouse went up in 1907, the Colony Club instantly became the premier women's social club in New York, but it occupied the little building at 120 Madison Avenue (near 30th Street) for less than a decade. Although damaged by later changes, the original interior is still wonderfully intact, and the building sparkles amid the tatter of lower Midtown. The American Academy of Dramatic Arts, the building's owner since 1963, has almost finished a facade restoration. Although there were women's organizations at the turn of the century, the city's elite women did not build a clubhouse on the par with men's clubs like the Union and the University until 1905, when work began on one of Stanford White's most refined creations, for the newly formed Colony Club. Founded in 1903 by women from the professional, society and creative walks of life, the Colony was led by Florence Harriman, who was active in social causes. She led one of the suffrage parades down Fifth Avenue, worked on campaigns on child labor and safe milk and, as minister to Norway in World War II, organized evacuation efforts while hiding in a forest from the Nazi invasion. The club's treasurer, Anne Morgan, who was also interested in social reforms, was sometimes referred to as the richest woman in the world -- her father was J. Pierpont Morgan. Though the original purpose of the club was to provide athletic facilities, it delivered far more to the original 500 subscribers when it opened in 1907. The ground floor had the typical receiving rooms, but the second floor was the main course: a double-height gym in the rear, with a running track on the balcony, and an elegant, French-style assembly room at the front, with a musicians' balcony above. In the basement was a swimming pool, surrounded by white marble walls and floors, with a broad trellised ceiling. Vines were woven into the trellis, through which yellowish artificial light shone through, similar to a garden bathed in soft sunlight. The lighting fixtures were fashioned in greenish-white glass after bunches of grapes. The interiors, by the decorator Elsie de Wolfe, were as simple as money could buy -- restrained neo-Colonial and French -- and the exterior still has some of the finest brickwork in New York. Laid with the headers, the short ends, facing out, they form a deliciously mellow mix of muted grays, reds and blues. De Wolfe lived in the club during construction. Despite the careful planning, there was a significant problem within a month of opening. Someone had overlooked the law prohibiting liquor licenses within 200 feet of a church without the church's consent. The Madison Square Baptist Church, just across Madison Avenue, was strong on temperance and adamantly refused such a release. Club officers denied that the club even served spirits, saying that members brought in their own, but the presence of a wine room in the basement was rather telling. The club's position was not helped when someone -- apparently a disgruntled employee -- leaked receipts and other documents to the press, such as a menu reading ''All wines will be charged by the bottle.'' The club was never able to get a liquor license at that location. The club soon replaced most of its women employees with men; The New York Times recorded an officer saying that the women ''put themselves on an equal plane with the members'' but also ''talked too much.'' The Colony's rules reflected typically upper-class attitudes and activities. One rule read that ''doubling at bridge shall not continue past 100 points a trick.'' But regardless of class, women enjoying even nominally equal rights with men were often considered fit subjects for lampoon, and an early Times article was headlined, tongue in cheek, ''A Strenuous Day Within the Colony Club.'' However, Colony Club activities also show a more serious side. After a presentation by factory workers in 1909, de Wolfe passed the hat to collect $1,300 for striking workers of the Triangle Shirtwaist Company. There was also a rumor that Anne Morgan was going to finance a $1 million cooperative factory to compete in the garment industry but under humane conditions. Many of the club members were active proponents of women's suffrage. Conversely, a 1913 meeting of a different sort of activist was led by Louise Morgan Satterlee, Anne Morgan's sister, where those in attendance wore black, white and rose -- the colors of the anti-suffrage movement. Morgan and Harriman were still in office in 1913 when the decision was made to move uptown to escape the invasion of lofts and business buildings. There was a split in the club -- some wanted to move to Westchester or Long Island for better sports facilities. Perhaps this was the reason for the first selection of a very large midblock site running from 66th to 67th Streets, between Lexington and Third Avenues. This site, 125 feet by 200 feet, would have permitted tennis courts, trees, a skating rink and similar facilities, but the membership said it was too far away from Park and Fifth Avenues. The club then built its present clubhouse at 62nd Street and Park Avenue, opened in 1916. The original building soon became a war hospital, then a club for Catholic girls and then an arts center. SINCE the American Academy of Dramatic Arts, an acting school, bought the former Colony Club in 1963, it has converted the gym and ballroom to theaters but has made few other major changes. On a recent morning, about 25 young people in Elizabethan costume were rehearsing ''Love's Labors Lost''; the low-cut velvet gown on one young woman revealed an extensive tattoo between her shoulder blades. On the outside, the building has been repaired and cleaned -- a mason's-eye view of the brickwork will put a spring in your step -- and the iron and wood trim is freshly painted, linen white, all at a cost of $100,000, says Roger Croucher, president the school, which has a two-year acting program. If the exterior's elegance has been reclaimed, the interior is more of an archaeological dig, one that reveals a treasure house of detail. The delicate glass sconces in the ballroom are intact, even though the room has otherwise received very rough treatment. The staircase is heavily worn, but the ultrathin balusters are undamaged and almost all there. The swimming pool has never been filled in, except by shelves of props. Bags of costumes hang down from the original trellis work, and there is a sense of being below a lowering storm cloud of shimmering plastic dry cleaning bags. The original mirrored walls are mostly intact. Apparently, the modest budgets of the owners have protected the interiors from the kind of damage better financed organizations can wreak. Although Mr. Croucher says the academy would like to restore the rooms, economics continue to play a part in the preservation of the unusual elements of the former Colony Club. Sometimes they favor preservation. The large, ground-floor windows, for example, are quite different from the typical window: the glass is held in place by trim nailed in from both sides, instead of a fixed element on one side and putty on the other. Mr. Croucher says that the academy considered putting in modern windows, which would be much simpler than stripping and repairing the original ones, until its contractor told it that new windows would cost $9,000 each, whereas repair is costing only $3,000 each. Published: 09 - 28 - 2003 , Late Edition - Final , Section 11 , Column 1 , Page 7 Copyright New York Times. |
|
|
links |
Martin A. Hale, General Manager (212) 838-4200 (212) 838-4838 (fax) E-mail: mhale@colonyclub.org |