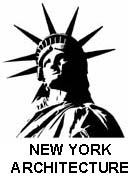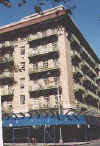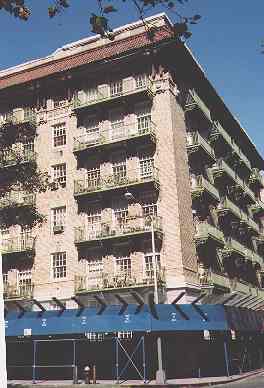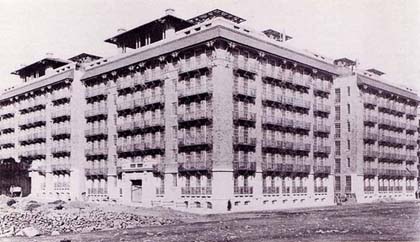February 02, 2004
The Shively Sanitary Tenements
 AKA,
my old apartment building.
AKA,
my old apartment building.
In 1909, Mrs. W. K. Vanderbilt Sr. put up $1 million dollars to build the Shively Sanitary Tenements, otherwise known as the Vanderbilt Model Tenements, in an attempt to combat the growing problem of tuberculosis in New York City. At the turn of the century, urban families were crammed into cramped, dark apartments, the perfect breeding ground for the white plague. Her tenements were to house families with at least one member ill with tuberculosis as an alternative to seeking open-air treatment in the country (in essence, for families that could not afford to send their loved one upstate).
The three-year experiment sought to
create hospital-based housing in a cooperative format. The creators
felt that they could create a treatment plan where patients were
able to maintain their normal life and, at the same time, receive
treatment, housing, and food at a reduced cost for the city.
Imagined by Dr. Henry Shively, then a leading physician at the Tuberculosis Clinic of the Presbyterian Hospital, and designed by Henry Atterbury Smith, the Shively Sanitary Tenements (a.k.a. Cherokee Apartments, as referred to as today) were opened to the public in 1912. The Shively Saniatry Tenements were one of the first American attempts at constructing “thoroughly hygienic tenements”—that is, buildings that were based on the open-air principle, with no dark passageways, open stairwells, and full utilization of the building roofs.
The result yielded four tenements that stood at the center of East 77th/78th Street between Avenues A and B (now York Avenue and the FDR/John Jay Park). The four tenements were built as a hollow square, each with one elegant arched entranceway (two on E77th, two on E78th) with a courtyard in the center. Each building had its own spiral outdoor staircase that wound its way up to cupolas on the roof, giving each apartment its own front door that opened out onto the staircase. Seats were built into the staircases for rest stops (let’s remember that at least one person in each family had tuberculosis). The group of four tenements was to house between 350 and 400 families.
Every apartment is to be provided with a balcony. The tenements are to be six stories high and a row of balconies is to be erected for each story. To give access to them the windows will be built in three sections, so as to open from the floor to the ceiling. Tenants may sleep out on them, or, if the windows are thrown open to the top, the balconies will be practically incorporated in the rooms.
(Vanderbilt Million to Aid Consumptives; New York Times (1857-Current file), New York, NY; Feb. 25, 1909; pg. 7, 1 pgs.)
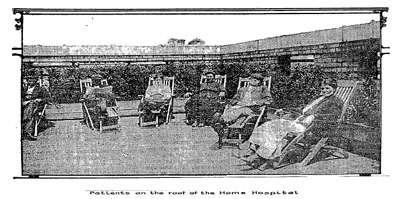
On the roofs of the four buildings, loggias were built out of windproof glass and tiled floors. Plants, steamer chairs, and toilets were made available there, as well, in an attempt to encourage open-air life to the fullest extent. A few years later, the City & Suburban Development opened another model tenement, almost identical (but a little uglier) on E78th and E79th Streets.
![]()
In the end, the experiment was declared a failure, mainly due to
higher costs than expected. Both model tenements, however, still
exist as apartments to this day. In fact, I lived at 517 East
77th Street for two years.
The Cherokee Apartments are on the historic preservation register, which means that any construction must strictly adhere to the original building plans and materials. During the two years that I lived there, the building was completely scaffolded; I think I inhaled more brick dust from the façade work being done than I ever will again in my lifetime. I never got to see or use the courtyard in its full glory, however I did feel the magic of the buildings, and sometimes, the ghosts.
It’s weird to inhabit an apartment that once housed sick people. When I realized that the building had hosted families with tuberculosis, I could only assume that the people living on the 6th floor didn’t make it down to the street too often (How the hell would someone with TB trek up 6 flights of stairs? My friends wouldn’t even do that to visit me!). The ceiling to floor windows, cross ventilation (every apartment was required to have air flow), and amazing views of Manhattan and the East River helped me rise above the exorbitant cost of the 400 sq. ft. apartment (it cost me more than my current monthly mortgage payment + maintenance) for two years. In the end, it was just too expensive, and the wallet won over my love architectural and historical love for 517 E77th Street, Apt. 6P.
I love Brooklyn and I love my apartment, however I still miss my Shively Model Tenement dearly. It was amazing to live in such a beautiful, historic, and architecturally wondrous building.
If you’re intrigued by this history and like reading old newspaper clippings, let me know. Don’t ask me why, but I did a ton of research one summer on the Shively Model Tenements, resulting in a booklet of old NYTimes articles, 1909-1987, complete with annotated bibliography. Now you all know just how geeky I really am. And no, I don’t have a lot of pictures of the building. For some reason, I just didn’t take many. Blame it on the lack of a digital camera at the time, or other more pressing things happening in my life. I will scan what I have soon.
Note: Of the many humerous tidbits that I dug up during my tenement research, this was most likely the shining jewel:
These figures, we believe, indicate that on an income of between $1,050 and $1,150 a family of five can live under ordinary conditions fairly comfortably in the Borough of Manhattan; and that an income of between $1,100 and $1,200 is probably necessary for an average family to maintain unaided a normal standard of living in that borough-- that is to say, for a family to live in such a way as to preserve health, mind, character, self-respect, and proper conditions of family life.
(Family of Five Needs $1,100 a Year; The Survey's Estimated Budget Based on Home Hospital Experiment; New York Times (1857-Current file), New York, NY; Feb 15, 1914; pg XX4, 1pgs.)
I am clutching my heart with tears of both laughter and despair-- let's just say that I payed more than the above yearly income in one month's rent.
---------
Sources
Home Hospital Treatment; by Van Buren Thorne, M.D.; New York
Times (1857-Current file); Nov 29, 1914; ProQuest Historical
Newspapers The New York Times pg. SM9.
New York's Famous Model Tenements
Are Failures; New York Times (1857-Current file); Oct 27,
1912; ProQuest Historical Newspapers The New York Times pg. SM1.
Posted by callalillie at February 2, 2004 09:09 PM
COMMENTS
wow, that was quite an interesting read and you must have done quite a bit of research on that. but you covered that in your post, didn't you.
and those income figures, i think i'll be paying that now for my apartment.
Posted by: tien at February 3, 2004 09:33 AM
there's actually much more to say about it, however then i'd be subjecting everyone to a position paper, not a post...i had to control myself. i wish that i had more pictures...perhaps i will pay my old home a visit some time soon.
Posted by: corie at February 3, 2004 10:26 AM
I live nearby on 72nd Street, and am fascinated by the buildings. Every now and then I get the itch to purchase a unit in one of the buildings but then I realize that there isn't an actual cool "Cherokee Place" address, so my enthusiasm wains.
In reality, the units are just too small for us, but I am still mesmerized when I walk by. I have put up photos from about the time you mentioned you lived there, along with one very grungy apartment we looked at.
Click my link or go to
http://www.independentbydesign.com/77/
If anyone is interested, the construction is finished and the buildings look great! They even replaced the tile on the underside of the patios. Will take current photos if anyone asks.
Posted by: Jay at February 3, 2004 11:43 PM
Oh, and I forgot.........
A movie was just filmed there (Ewan McGregor starring). Not sure how prominent the buildings will be, but the crew was in the neighborhood for a long time.
And I do like history and old newspaper clippings, so contact me at your leisure, thanks!
Posted by: Jay at February 3, 2004 11:53 PM
I live at 509 East 77th Street now; I bought my tiny unit in 2001. I love the Cherokee and am looking for any and all historical facts, articles, anything on the history of the building. I love living here and hope I will for quite a while! Please email me at your convenience, and thank you for your research.
Posted by: Vikki at March 6, 2004 08:14 PM
