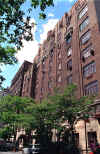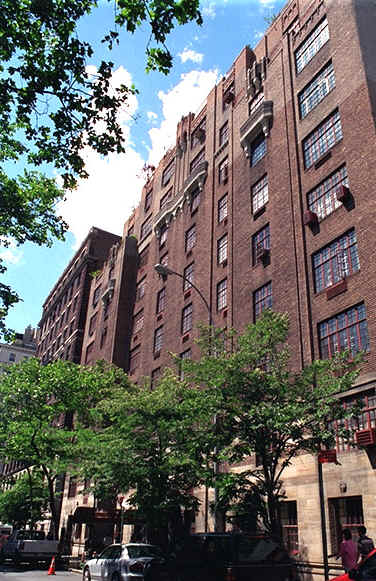 |
New York
Architecture Images-Upper East Side Milan House |
|
architect |
Andrew J. Thomas |
|
location |
115 East 67th Street and 116 East 68th Street |
|
date |
1931 |
|
style |
Art Deco |
|
construction |
red brick |
|
type |
Apartment Building |
|
|
|
|
images |
 |
|
|
|
|
notes |
This 11-story compound
has a magnificent center garden that is partially visible from the canopied
entrances. While there are other residential buildings with larger gardens,
such as the Dakota, the Apthorp and the Belnord on the West Side, they are
much larger structures. The garden is by no means the only attraction here as the facades abound in fanciful decorative sculptures of rabbits, squirrels, owls, eagles, dogs and the like. In their great book, "The A. I. A. Guide to New York City, Fourth Edition, The Classic Guide to New York's Architecture," (Three Rivers Press, 2000), Norval White and Elliot Wilensky provide the following commentary about this superb building: "Two 11-story gems, complete with carved monsters, grotesques, and florid capital atop colonnettes, and wonderful multipaned casements. Thomas was an importer designer of enlightened apartment developments. The midblock Italian garden court between the wings, barely visible through the entry doors, is a dream." The building's façade is red-brick to complete that of the 7th Regiment Armory that it faces across 67th Street. The 67th Street wing has 57 apartments. The building has a one-step-up, canopied entrance with sidewalk landscaping and a doorman and permits pets and protruding air-conditioners. It has no balconies, no health club and no sun deck. |
|
115 East 67th Street Three-bed, 5.5-bath, 3,800-square-foot prewar co-op. Asking: $2.5 million. Selling: $2.2 million. Charges: $3,616; 25 percent tax-deductible. Time on the market: six months. WHERE ROCKEFELLERS USED TO REIGN. Building legend has it that venture capitalist Laurance Rockefeller once lived in this large duplex apartment. In Mr. Rockefeller’s day, apartments in the building were hard to come by. Now, with more and more Hunter College co-eds wandering about, it can be a little noisy inside, and this apartment’s prewar detailing has been all but lost. Upstairs, walls have been knocked down to create a double-sized master suite with a small office space with built-in furniture. Broker: Halstead Property Company (Ellen Goldberg); Brown Harris Stevens Residential Sales (Guida DeCarvalhosa). http://www.nyobserver.com/index_go.html |
|
|
links |