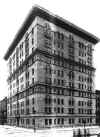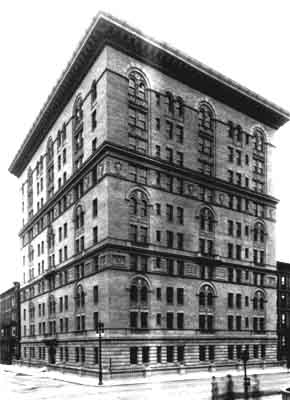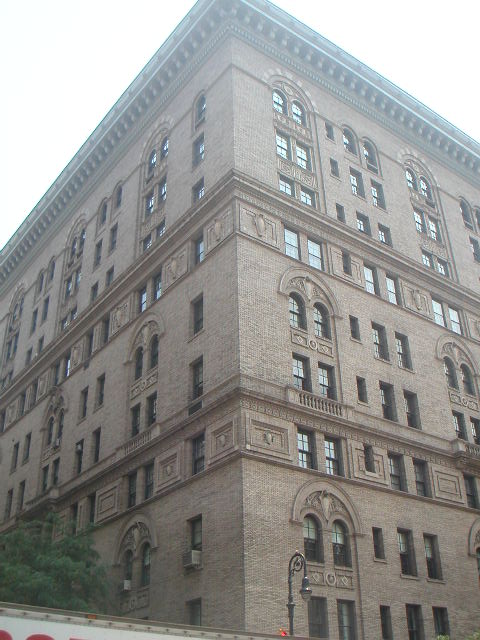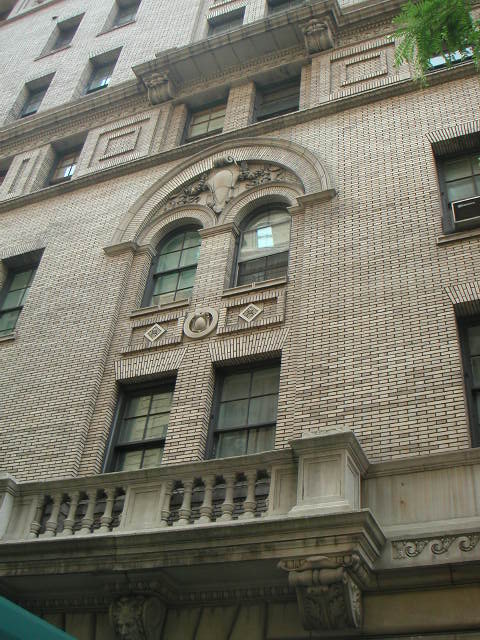 |
New York
Architecture Images-Upper East Side The Verona |
|||||
|
architect |
William E. Mowbray | |||||
|
location |
32 East 64th Street, at Madison Ave. | |||||
|
date |
1908. | |||||
|
style |
Renaissance Revival | |||||
|
construction |
only 20 apartments The first floor of the 10-story structure is rusticated limestone, while the upper floors are iron-spotted buff Roman brick, with intermediate cornices, balustrades, and window surrounds of buff matte glazed terra cotta intended to imitate stone. |
|||||
|
type |
Apartment Building | |||||
|
|
 |
|||||
  |
||||||
|
32 East 64th Street is a prominent cooperative apartment building at the corner of Madison Avenue and Sixty-fourth Street in New York City's Upper East Side Historic District. Known as "The Verona" when constructed in 1907, the building was designed in the "Neo-Venetian Renaissance" style. One of the building's most prominent features is its oversized classically detailed sheet metal cornice. Close to 8' high, it projects nearly 6' from the masonry facade and is 260' long. Following a careful study of the deteriorated condition of the cornice, repairs were undertaken to renew this prominent feature of the building.
Problem In 1986, the firm of Jan Hird Pokorny Architects was hired by the building owners to inspect and evaluate the condition of the cornice and provide recommendations for any necessary corrective work. The cornice was found to be extremely deteriorated. Large sections of stamped zinc ornament were perforated and separating from the brake-formed galvanized steel that formed the lineal moldings of the cornice. The
unusually large size of the cornice made it possible to inspect its
interior (see right). It was accessible through two small hatches in the
sloped roof covering the rear of the cornice trusses. The cornice itself
is supported by steel trusses, which are in turn attached to the
structural steel frame of the building.
The top and rear slopes of the cornice trusses are covered with
structural clay tiles supported by 2" steel tee purlins set
perpendicular to the trusses. The tiles served as a base for the
terne-plated steel standing seam roofing, which had rusted through in
spots on the top slope. The standing seam roof on the rear slope of the
cornice had been coated with asphalt but was in relatively good
condition. In spite of recurrent leakage, the tiles were in satisfactory
condition, and the trusses showed only small areas of superficial
rusting. The galvanized steel facing of the cornice was generally in
good condition, but about 30 lineal feet (roughly 10 percent) of the
steel at the base of the cornice had rusted where the galvanized facing
entered the masonry wall. (Water leaking into the cornice had collected
there.)
In addition, large rust holes had formed behind nearly all the
decorative lions' heads on the crown of the cornice, where holes in the
exposed and seldom painted ornament allowed bird nests and moisture to
accumulate. The metal of the cornice soffit was in surprisingly good
condition, perhaps because water entering there was able to weep through
lapped seams of the steel facing.
Other leakage was attributable to a small sloped section at the front of
the cornice above the crown molding. Perhaps due to a fabrication error,
the trusses were too tall to receive the cornice facing as designed.
Since the facing could not be raised further vertically without the top
inside corner of the modillions touching the bottom chord of the
trusses, a gap existed between the top of the sheet metal facing and the
cornice roof when the facing was installed. The gap was closed by a
short sloped piece of galvanized steel sheet metal that was not visible
from the street.
By far the most serious problem with the cornice was the deterioration
of the stamped zinc ornament applied to the exterior of the galvanized
steel facing. The large 12"-wide zinc modillions projected 24" from the
cornice entablature and were in poor condition. The stamped zinc had
fractured where integral leaf moldings met the scrolled sides of the
modillions, allowing them to separate from the soffit. As a previous
temporary safety measure, holes had been cut in the soffit panels to
pass supporting wires beneath the modillions. Cracks indicative of metal
fatigue were also present in the fronts and sides of the modillions.
Most of the applied stamped zinc moldings were also extremely
deteriorated. The cornice had been infrequently painted, and much of the
ornament was thinned, perforated or broken through dissolution and
embrittlement of the zinc. Lions' heads on the crown molding could
easily be punctured and were tenuously attached to the galvanized steel
with deteriorated soldered joints.
Sections of
leaf molding and egg and dart molding at the base of the cornice had
fallen or been removed. The remaining molding was in poor condition. The
Construction cost for rehabilitation |
||||||
|
|
Special thanks to http://www2.cr.nps.gov/tps/technotes/PTN32/intro.htm | |||||
|
links |