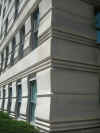 |
New York
Architecture Images-Upper East Side 19 East 72nd Street |
|
architect |
Rosario Candela and Mott B. Schmidt |
|
location |
19 East
72nd Street, |
|
date |
|
|
style |
|
|
construction |
clad entirely in limestone,great undulating limestone base. Entrance is highlighted by bas-relief sculptures of animals by C. Paul Jennewein |
|
type |
|
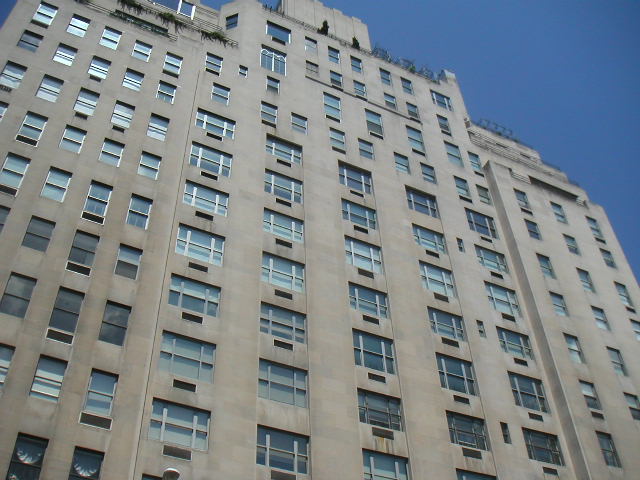 |
|
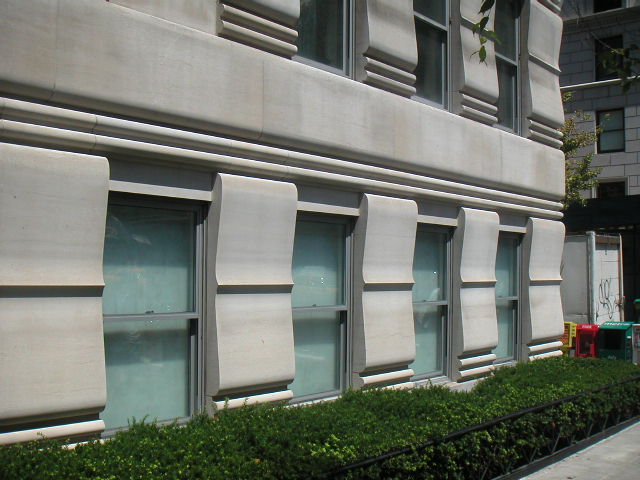 |
|
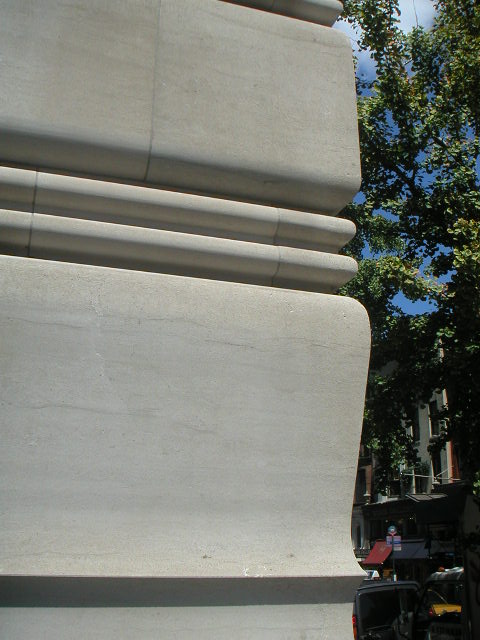 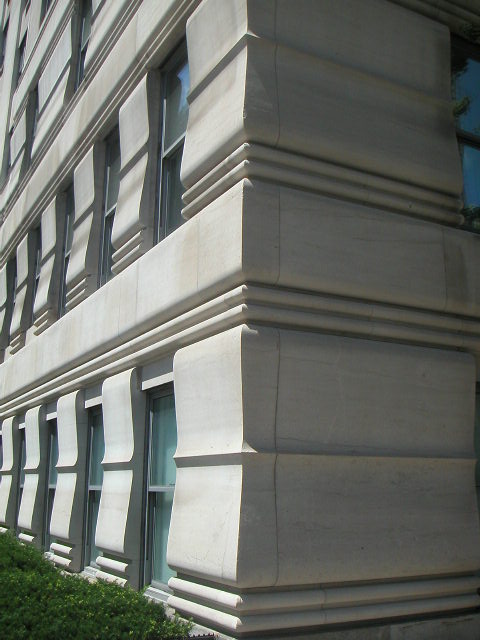 |
|
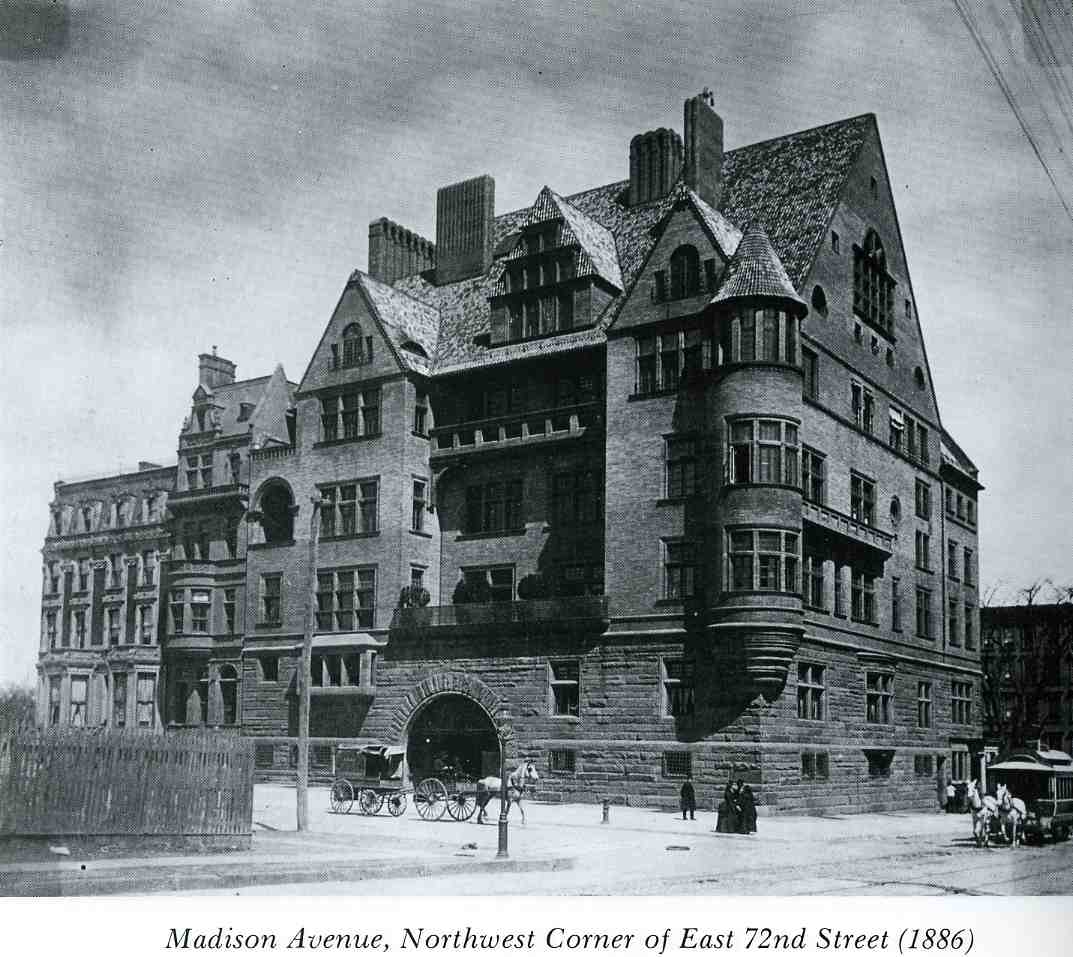 |
|
| Previously
on the site....
|
|
|
notes |
Commmentary by
various authors; Robert A. M. Stern, Gregory Gilmartin and Thomas Mellins , "New York 1930, Architecture and Urbanism Between The Two World Wars," Rizzoli, 1987: "Candela's last luxury apartment, designed in collaboration with Mott B. Schmidt, was 19 East Seventy-second Street of 1936, replacing McKim, Mead & White’s fabled Tiffany mansion, which had stood at the northwest corner of Seventy-second Street and Madison Avenue since 1882 and which was torn down without much notice by the public." "The 100-by-140-foot site was large enough," the authors continued, "to permit the new building to wrap around a small garden court, directly visible form the lobby through a broad expanse of glass. Many features, such as the metal balcony rails, reflected the designer's response to Modernist work, yet the massing of the sixteen-story limestone-clad building was traditional, with two projecting end 'pavilions' bracketing the broad central motif along Seventy-second Street. While there was no cornice, and the fenestration along the upper floors was freely arranged, the first three stories of the building, probably based on Josef Hoffmann's Austrian Pavilion at the 1925 Paris Exposition des Arts Décoratifs, alternated continuous bands of cyma moldings to form a base that was at once unconventional and fundamentally within the Classicist tradition. Above the entrance, C. Paul Jennewein carved a marble relief panel populated with storks, deer, and other delights of nature and the imagination." May, 1998 Quest magazine Andrew Kay that the animal and nature motif of Jennewein is evident in several places in the building: carved into the handsome wood doors are a snail and lizard; the elevator walls are covered with panels of animals etched in relief; in the garden stands a bronze sculpture of a fawn that serves as the building's mascot." The article noted that residents in the building included architect Richard Meier, magazine editor Lewis Lapham and Joseph Cullman, chairman emeritus of Philip Morris. The building has several duplex apartments. The Charles L. Tiffany mansion that it replaced "looked like it might have been Stanford White's homage to his mentor, H. H. Richardson," wrote Hawes, adding that "It was a huge brick fortress on a heavy, parapetlike stone base, with a steeply pitched gable for a roof and a wide semicircular arch and grille for a front door." "While the massive masonry and the authority of expression were reminiscent of Richardson, the design was in fact part White, part Louis Comfort Tiffany. Tiffany, an artist whom White admired and with whom he had already collaborated on interior decoration, had been delegated by his father to oversee the project, and he had sketched he shape of the building and the design for his own quarters under the roof. The Tiffany house was divided into three apartments…The six-story, fifty-seven room mansion on 72nd Street excited constant comment in New York. Given Louis Tiffany's reputation as America's leading decorator and the ever-growing interest in the field, his own apartment was of particular note. Inside, it was a grand and theatrical place of resident, with long perspectives on central park and the sleepy East side….He installed a portion of a two-thousand-year-old Indian palace in one room and decorated the mantelpiece of another with his collection of Japanese sword guards and Pompeian glass. In his studio, located at the top of a palatial staircase, Tiffany indulged his decorative genius further, setting his glasses high in the walls, where they were lit by outside light; suspending lamps of many shades of red, rose, cream, and yellow from the twenty-foot-high ceiling; carving four immense fireplaces from a central chimney, painting black….With the appearance of the new Tiffany house, the idea of sharing houses made a tiny inroad into high society," Hawes observed. Elizabeth Hawes in her book, "New York, New York, How The Apartment House Transformed The Life Of The City (1869-1930)", published by Henry Holt in 1993. "He had a respect for privacy and an eye for significant detail. He was a complete thinker. He added duplicate water connections to street mains and multiple switches for ceiling lights as well as beautifully turned staircases and separate wine cellars. More significantly, he designed buildings from the inside out. He placed windows where they received light, balanced a room, or allowed a graceful arrangement of furniture…. Candela also invested unusual energy in the entry hall. In a typical apartment, he made it a full-sized room with rich views into the interior because he thought it was important to greet a visitor with a full sense of a home…. Candela liked puzzles. During the Depression, he took up cryptography, and during World War II, he broke the Japanese code," Hawes wrote. Born in Sicily, Candela came to the United States in 1909 and graduated from the Columbia school of architecture in 1915. His other famous buildings include 834 and 960 Fifth Avenue, 720, 740, 770, 775 and 778 Park Avenue. |
|
links |