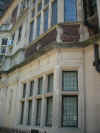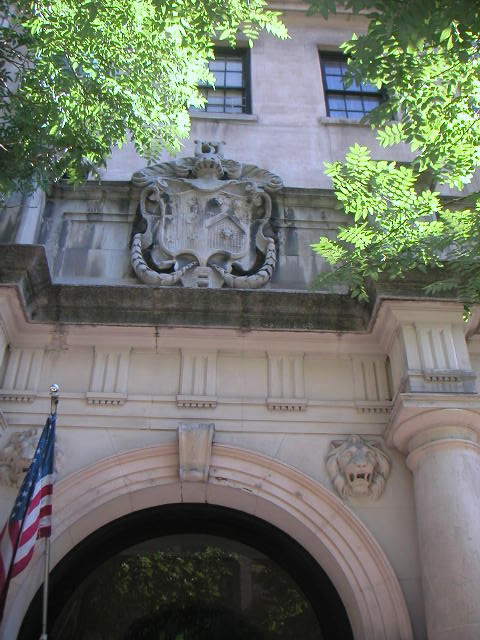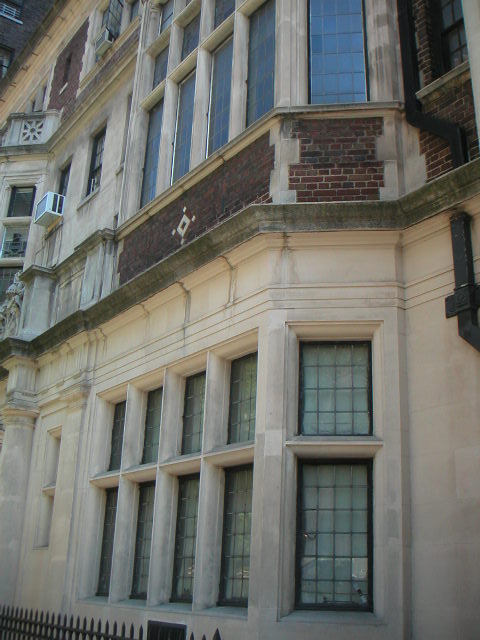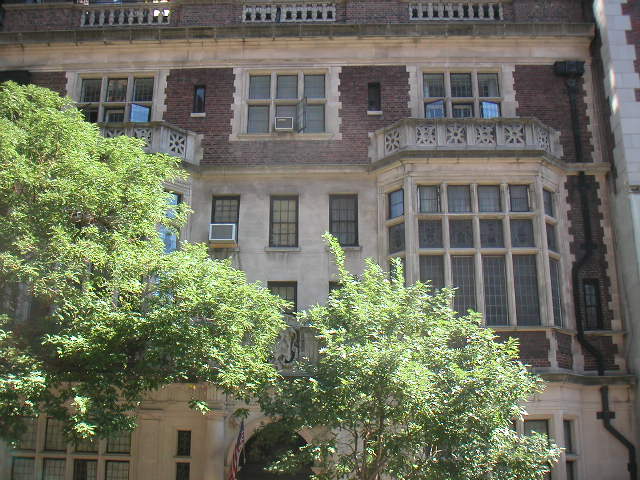 |
New York
Architecture Images-Upper East Side Reginald and Anna DeKoven House |
|
architect |
John Russell Pope |
|
location |
1025 Park Ave, Bet. East 85th & East 86TH ST.. |
|
date |
1911-12 |
|
style |
Jacobean |
|
construction |
|
|
type |
House |
|
|
|
|
images |
  |
|
|
 |
|
notes |
Commentary by various authors James Trager, "Park Avenue, Street of Dreams," (Atheneum, 1990) "Quite a few Park Avenue houses went up in the years before World War I. A private residence designed by Hunt & Hunt for Amos R. E. Pinchot was finished in 1910 at the northeast corner of 85th Street. Pinchot, a lawyer, was the brother of Gifford, the conservationist who superintended the 119,000 acres of forest that surrounded Biltmore House, designed by Richard Morris Hunt for William Henry Vanderbilt’s youngest son, George Washington, and completed in 1896. Gifford headed the U.S. Forest Service but was fired by President Taft after joining others in charging the Secretary of the Interior, Richard A. Ballinger, with conflict of interest - a cause celebre in 1910. The Pinchot house was later occupied under lease by Mrs. Alfred Gwynne Vanderbilt, Vincent Astor, and Joseph C. Baldwin before being purchased by Edward R. Stettinus, a J. P. Morgan partner, who occupied it until his death in the late 1920’s." Robert A. M. Stern, Gregory Gilmartin and John Massengale, "New York 1900, Metropolitan Architecture and Urbanism, 1890-1915" (Rizzoli International Publications Inc., 1883) "John Russell Pope designed a more characteristic Elizabethan style house for Reginald de Koven....Two large bay windows on Park Avenue marked the room de Koven called the Great Hall, which had at one end a double-storied stone mantel and a replica of a plaster ceiling from the Reindeer Inn at Banbury, England, and at the other a carved oak screen and minstrel gallery modelled on the Great Hall at Hatfield House. The stairhall was carved and painted in the manner of the staircase at Knowle Park, but some rooms came from later periods. Woodwork in the style of Sir Chrisopher Wren was used in the library, connected with a dining room with woodwork adapted to frame a set of French paintings owned by de Koven." |
|
links |