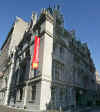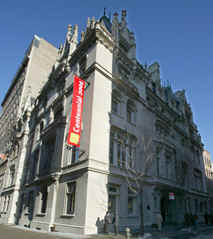 |
New York
Architecture Images-Upper East Side
The Jewish Museum |
|
architect |
C. P. H. Gilbert |
|
location |
1109 Fifth Ave At 92nd Street. |
|
date |
1909, expansion 1993 Roche Dinkeloo |
|
style |
François I chateau |
|
construction |
limestone on loadbearing masonary |
|
type |
Museum |
|
images |
 |
|
Andrew S. Dolkart, "Touring
The Upper East Side, Walks in Five Historic Districts" (The New York
Landmarks Conservancy, 1995): |
|
|
The Jewish Museum at 100
A mirror to Jewish culture worldwide The Jewish Museum moved to this building on New York's Fifth Avenue in 1947. NEW YORK (AP) -- The Jewish Museum opened a century ago, with 26 objects of ceremonial art donated by a local judge as the core of its collection. The museum's centennial was celebrated Wednesday at the Fifth Avenue mansion that now houses displays of Jewish culture spanning the globe, from ancient archaeology and modern art to a menorah used by Jews in Iraq. "So many great artists were Jewish -- like Marc Chagall, who came from Russia, or Amadeo Modigliani, who was Italian," said comedian Robert Klein, who attended the centennial reception. "The older I get, the more Jewish I feel. And to me, that means the cultural immersion you find in this museum." Those working at the museum, once the home of German-born investment banker Felix Warburg, have a stated mission: "We are an art museum presenting Jewish culture for people of all backgrounds," Joan Rosenbaum, the museum's director since 1981, said. "This gives us tremendous scope, because we combine art and history." The museum opened on January 20, 1904 as part of The Jewish Theological Seminary of America, on Manhattan's Upper West Side, and moved to its current site in 1947. The centennial will be highlighted in exhibits extending over the coming year, including a major retrospective of the paintings and sculptures of Modigliani. As the museum grew over the 20th century, Rosenbaum said, "there were major Jewish immigrations, there was the Holocaust -- and it all became part of our institutional consciousness." The museum's exhibits have reflected world-acclaimed art and novelties such as psychoanalysis, created by Sigmund Freud, an Austrian Jew, and the theory of relativity, developed by German-born Albert Einstein. The museum also has broken cultural molds with concepts that have raised the hackles of some observers. For example, last year's show of Nazi imagery included a concentration camp built of Lego blocks, which was criticized by some Holocaust survivors. That display was then placed in a separate area with a warning sign to those who wished to avoid it. As The Jewish Museum enters its second century, it continues to redefine the Jewish heritage in such projects as a centennial exhibit of American art linked to the Jewish experience and an annual film festival presented across town at the Lincoln Center for the Performing Arts. Jonathan Glass, a 17-year-old museum volunteer who introduces children to exhibits, offers his take on his Jewish identity: "What makes me different as an American Jew is that I've got both the American culture and the Jewish culture. Being Jewish means that we adapt to the cultures around us." Mattie Kahn, an 11-year-old visiting the museum with schoolmates, echoes Glass: "To be Jewish is to believe that there's something out there greater than just you. Jewish culture incorporates other people's ideas." |
|
|
Permanent Exhibition Culture and Continuity:The Jewish Journey At the heart of The Jewish Museum is its permanent exhibition, Culture and Continuity: The Jewish Journey, representing one of the world's great opportunities to explore Jewish culture and history through art. The final phase of an extensive reinstallation opened to the public on April 11th, 2003. This vibrant two-floor exhibition features 800 works from the Museum's remarkably diverse collection of art, archaeology, ceremonial objects, video, photographs, interactive media and television excerpts. It examines the Jewish experience as it has evolved from antiquity to the present, over 4,000 years, and asks two vital questions: How has Judaism been able to thrive for thousands of years across the globe, often in difficult and even tragic circumstances? What constitutes the essence of Jewish identity? The exhibition traces the dynamic interaction among three catalysts that have shaped the Jewish experience: the constant questioning and reinterpretation of Jewish traditions, the interaction of Jews and Judaism with other cultures, and the impact of historical events that have transformed Jewish life. Culture and Continuity: The Jewish Journey proposes that Jews have been able to sustain their identity, despite wide dispersion and sometimes tragic circumstances, by evolving a culture that can adapt to life in many countries and under various conditions. Survival as a people has depended upon both the continuity of Jewish ideas and values and the flexibility to adapt to changing circumstances. |
|
|
STREETSCAPES 79th Between Fifth and Madison; A Block That Evokes London and Paris By CHRISTOPHER GRAY Published: July 18, 2004, Sunday EAST 79TH STREET from Fifth to Madison Avenues is one of Manhattan's most magnificent blocks, a dignified and inventive array of town houses and apartment buildings. The broad sweep of town houses on the south side, unbroken by any taller buildings, yields a flood of sunlight unmatched by any other East Side street and comparable to the great enclaves of urban mansions in London and Paris. Mayor Michael R. Bloomberg lives in one of its lesser limestone town houses. But amid that impeccably tasteful elegance lies an unpalatable truth: that a crush of traffic can foul an otherwise glorious streetscape. A flood of cars, buses and trucks surges back and forth, and rows of parked and double-parked cars can render nearly invisible the architectural virtue of the last century. Most pedestrians walk right past what could be one of its noblest prospects, in a city where the lack of urban vistas is generally lamented. On the north side, construction began in the 1880's with rows of brownstones. Although ample, they were generally not much to look at -- but stop for a moment at No. 19, an 1880 neo-Grec-style house designed by David & John Jardine. The architects worked the anthemion motif, based on the palm leaf, into luscious little teardrop shapes on the cornice and window surrounds, sensuous for these otherwise pedestrian buildings. Construction started on the south side only in the late 1890's: for instance, Isaac Fletcher's grand neo-Gothic mansion on the south corner of 79th and Fifth. Designed by C. P. H. Gilbert, it now houses the Ukrainian Institute of America. Next door, James E. Nichols, a big-game hunter and president of the wholesale grocery concern of Austin Nichols & Company, built a wide mansion at No. 4 in 1900 with a substantial side yard for light and views. Its projected cost, when a building application was filed in 1898, was $105,000. The socialite Frederick Gebhard simultaneously built his own house at No. 6, with its distinctive little Doric portico on the ground floor, designed by Barney & Chapman. In 1903, ''Of Whom Clubmen Gossip,'' then a regular column in The New York Times, noted that Gebhard was a fixture at society locales, with ''his motor car and his gray or blue suit, his straw hat and his red four-in-hand tie.'' Gebhard had inherited $5 million from his father but ultimately had to enter business, importing wines, coffees and spices from Cuba. Farther down the block, Mary Ogden and her brother Charles built the prim pair of bow-front houses at Nos. 12 and 14, as discreet as a private club on Beacon Hill in Boston. And no wonder, since these mirror images were designed by the Boston architects Little & Browne. No. 14 now houses the Iraqi delegation to the United Nations; No. 12 has beautiful Adam-style sidelights, but in burnished oak instead of the customary white painted finish. An event in September 1915 struck fear into the heart of each mansion owner: the specter of the treacherous servant. A pair of toughs knocked on the door of the Nichols house at No. 4 one night and forced their way in past a maid and Olney Talas, the ''second man,'' in the words of The Times. The intruders tied them up and went to the boudoir of Elizabeth Nichols, James's widow -- he had died in 1914. The house's servants had blabbed about her solitary habit of modeling her extensive jewelry collection in front of a mirror. In a struggle, the 250-pound Mrs. Nichols died, perhaps of heart disease, The Times said. The robbers escaped, but suspicion centered on Talas. Others said the intruders had been known to him, and he had told acquaintances of his mistress's habit of wearing the strongbox key under her corset. Talas was sentenced to death at Sing Sing. But the sentence was commuted to life in prison -- and a year later one of the robbers confessed and exonerated the former servant. In 1916, a subsequent owner had the architect Herbert Lucas redesign the front, replacing the Beaux-Arts-style elements with a more chaste, Italian Renaissance facade, with deliciously hammered stonework. The last town house on the block is one of the most sumptuous, the 1918 Florentine-style palazzo at No. 15, designed by McKim, Mead & White for Thomas Newbold, a lawyer and politician. Although the firm was well past its prime -- its designs included the original Pennsylvania Station, on Seventh Avenue -- the blind arch on the westerly bay is a glorious display of rustication, its stone blocks separately cut to appear like a stack of pillows. It's a pity that a recent cleaning has left the stone burned and splotchy. In 1929, two multiple dwellings brought a new kind of elegance to the block: the reserved, Tudor-style building at No. 9 (designed by Pennington & Lewis), and No. 21, designed by Van Wart & Wein in the severe Art Deco style that was playing well to the upper class at the time. The building at No. 9 has duplexes -- a plan of the eighth/ninth-floor apartment shows four master bedrooms on the upper level (along with a sewing room, 14 closets and a fireplace), and a main floor with a living room 19 by 30 feet. A typical occupant shown in the 1930 census was Elizabeth Hamilton, 74 and single, who lived at No. 9 with seven servants. Her co-op was valued at $60,000; her occupation was listed as ''none,'' the most common calling for the block's householders that year. At No. 21, the cool black marble and plain, pure limestone facade shelters full-floor co-op apartments. The owner's name on the original building application was the Walter P. Chrysler Building Corporation, Frank B. Rogers, vice president. Chrysler was at that time building his famous skyscraper on East 42nd Street. Look at the urbane streamlined classical sconces on either side of No. 21's door, and the Chippendale-moderne railings at the roof. As far as East 79th is concerned, it's a pity someone invented the automobile, for the effect of motor vehicles on what should be one of the finest addresses in the city can turn even the most epic paean into a eulogy. This block does not need some utopian car-free zone -- it simply needs an adjustment of the urban scales, where we now allow beauty to be weighed against scrap metal by brute force alone. Look For The modernistic sconces at 21 East 79th Street and the pillowed rustication at 15 East 79th. BUILT -- 1880's-1960's ADDRESS -- East 79th from Fifth to Madison HOW TO GET THERE -- No. 6 subway to 77th and Lexington; 79th Street crosstown and Fifth and Madison Avenue buses Published: 07 - 18 - 2004 , Late Edition - Final , Section 11 , Column 1 , Page 13 Copyright New York Times. |
|
|
links |
http://www.thejewishmuseum.org |