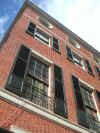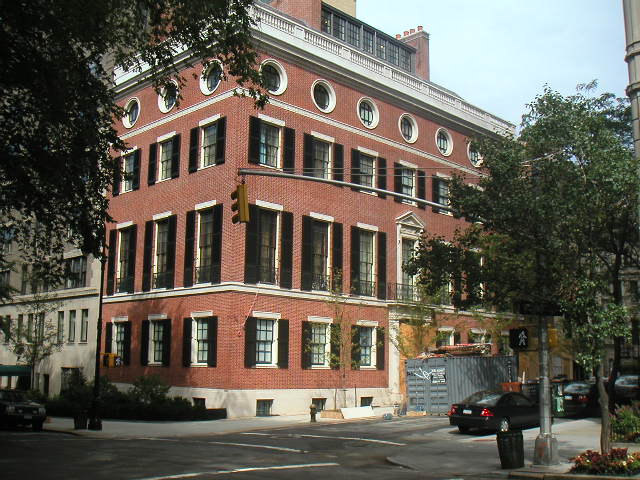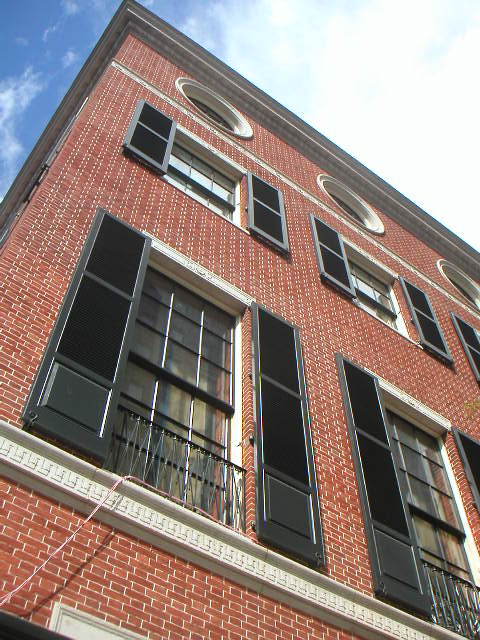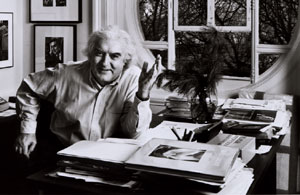 |
New York
Architecture Images-Upper East Side
1130 Fifth Ave |
|
architect |
Delano & Aldrich |
|
location |
1130 Fifth Ave, At East 94th. |
|
date |
1915 |
|
style |
Neo-Georgian |
|
construction |
brick |
|
type |
House |
|
|
 |
|
images |
 |
|
|
The black shutters go fantastically with the red brick and limestone trim. Much more graceful than the usual neo-Federal Delano & Aldrich stuff. |
|
Andrew S.Dolkart, "Touring The Upper East
Side, Walks in Five Historic Districts" (The New York Landmarks Conservancy, 1995): "For the Straights, Delano & Aldrich provided one of its boldest designs; one inspired in large part by Sir Christopher Wren's late 17th Century wing at Hampton Court Palace near London (this is especially evident in the use of round windows). The Baroque quality of Wren's building was tempered by the flat, refined Neo-classical forms that are Delano & Aldrich's hallmark. Especially lovely details are the wrought-iron peacock set above the entrance and the carved birds pecking at a bowl of fruit and the frieze o the central second story window." Mr. Dolkart also remarked that the "main hall, with its black and white marble floor and Adamesque ceiling embellished with painted rondels, is worth a visit." Henry Hope Reed, "Beaux-Arts Architecture in New York" (Dover Publications Inc., 1988): "There is a cerain sober, subdued touch in the work of Delano & Aldrich. It is found in their Greenwich House in Greenwich Village, in the headquarters of the Russian Orthodox Church Outside of Russia at Park Avenue and East 93 Street, and in the private houses now occupied by St. David's School at 12 East 89 Street. Nowhere is their touch better exemplified than here, where it lies in the use of a good red brick and marble (rather than the customary limestone) trim. It is the firm's favorite style, English Georgian, treated severely. At the ground floor, the windows are small, and even the doorway is modest, although it has a pair of engaged Tuscan columns. As always in these houses, the accent is on thesecond story, where the tall windows extend to the floor. The otherwise simple facade at this point has as a modest accent the window over the entrance with a stone frame and pediment. The round windows at the top at a Delano & Aldrich signature...." |
|
 Since
its founding in 1974 by Cornell Capa in the historic Straight House on
Fifth Avenue's Museum Mile, ICP has presented over 450 exhibitions,
bringing the work of more than 2,500 photographers and other artists to
the public in one-person and group exhibitions. ICP was founded as an
institution to keep the legacy of 'Concerned Photography' alive. After
the untimely deaths of his brother, Robert Capa, and colleagues Werner
Bischof and David "Chim" Seymour in the mid 1950s, Capa saw the need to
keep their humanitarian documentary work relevant and visible to the
public eye. After a long search, he found 1130 Fifth Avenue and made it
the Center's home. Since
its founding in 1974 by Cornell Capa in the historic Straight House on
Fifth Avenue's Museum Mile, ICP has presented over 450 exhibitions,
bringing the work of more than 2,500 photographers and other artists to
the public in one-person and group exhibitions. ICP was founded as an
institution to keep the legacy of 'Concerned Photography' alive. After
the untimely deaths of his brother, Robert Capa, and colleagues Werner
Bischof and David "Chim" Seymour in the mid 1950s, Capa saw the need to
keep their humanitarian documentary work relevant and visible to the
public eye. After a long search, he found 1130 Fifth Avenue and made it
the Center's home.
THE LANDMARK MANSION Since its beginnings, enormous growth has occurred in every aspect of the institution including exhibitions, collections, education programs and staff. In 1989, a satellite facility, ICP Midtown, was created to help accommodate this growth. Over the years, as ICP continued to grow, it became clear that further expansion was not possible in the Uptown location and plans were made for the major redesign and reconstruction of the Midtown location to meet the challenges of the flourishing museum, educational and community programs. In the fall of 1999, the headquarters building at 1130 Fifth Avenue was sold. REDESIGN AND RECONSTRUCTION The expansion of the School of the International Center of Photography opening in the Fall of 2001 created an exciting Midtown campus. The new 27,000 square-foot site, diagonally across from the Museum, in the Grace Building at 1114 Avenue of the Americas, allows ICP to greatly expand programming and community outreach. ICP's educational programming includes instruction, interpretation, and critical discourse in the areas of theory, practice, and the history of photography. The architecture firm Gensler designed the new school facility. |
|
|
links |
http://www.icp.org/index.html |