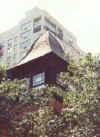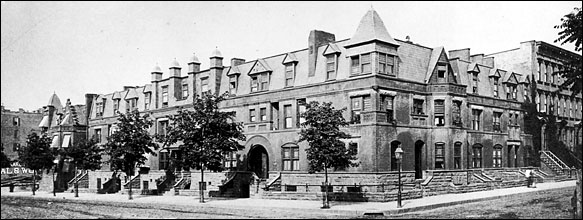 |
New York
Architecture Images-Upper East Side Henderson Place |
||||||||||
|
architect |
Lamb & Rich | ||||||||||
|
location |
East 86th Street And East End Ave. | ||||||||||
|
date |
1881-82 | ||||||||||
|
style |
Queen Anne | ||||||||||
|
construction |
developer John C. Henderson | ||||||||||
|
type |
Houses | ||||||||||

|
|||||||||||
|
|||||||||||
|
A Small Enclave Survives in the Big City By CHRISTOPHER GRAY Published: July 3, 2005 THE tiny Queen Anne-style red-brick enclave of Henderson Place, at the eastern end of 86th Street, has long seemed out of place in a high-rise city - its dollhouse architecture is dwarfed by its surroundings. But now a new sense of light floods the little 19th-century buildings, which were designed as low-cost housing - the entire blockfront to the north is being cleared in preparation for a new ultraluxury apartment tower. The enclave's developer, John C. Henderson, was born in 1809 in Ohio; his father had been a civil engineer and city planner in Cincinnati. The son developed businesses in the dry-goods, rubber, artificial-flower and wool trades and did well. The 1860 census lists him as living in Castleton, on Staten Island, with his wife, Jane, 10 children and 10 servants, including two gardeners. The census indicated he owned $500,000 in real estate. Between 1880 and 1883, Henderson took what appears to have been an entirely new tack and built a cluster of 32 modest row houses at 86th Street and what is now East End Avenue (it was then simply called Avenue B). The old summer houses for the wealthy along the East River shore had long before given way to factories and tenements, and Henderson's obituary in 1884 in The New York Times noted that he intended these houses to be "for persons of moderate means." The Times advertised one of the houses at a rent of $650 a year, at a time when traditional row houses rented for $700 to $1,500 a year. Those traditional houses, however, were usually four or five floors high, on plots 100 feet deep; Henderson's were typically only three stories high, on 18-foot-wide by 46-foot-deep lots. The complex faces four streets: East End Avenue, 86th and 87th Streets, and a small alley running north off 86th Street called Henderson Place. Early directories give a flavor of the initial tenancy, showing occupations like electrician, and work involving coal, hats and collars. The architects Lamb & Rich were becoming well known for especially picturesque small buildings, and the Henderson Place complex is one of their signature works, on which they called on all the charming details in their portfolio and lavished them on the complex. (Perhaps their best-known building is Sagamore Hill, Theodore Roosevelt's Long Island country house.) But an anonymous critic in The Real Estate Record & Guide in 1883 was not so impressed, not even with the little dead-end alley, which the writer felt would leave the residents with "the disagreeable feeling of living in what the French call a bag's end." The critic acknowledged the "bright, varied and animated" character of the design but said it seemed too strained and thought that the tiny plots, 900 square feet, left the houses extremely cramped on the inside and with terrible air circulation. If this was the best a civic-minded developer could do, the article concluded, polite families of modest means had no alternative but to move to the suburbs. John Henderson died the next year in his house on Staten Island. The 1905 census gives a fuller picture of the complex's economic makeup. Neils Olsen, secretary of the New York Yacht Club, lived at 553 East 86th Street with his stepson, Donald Campbell, who was a clerk at another men's club, the Knickerbocker, and a lodger, Daniel Dowling, who was a boatman for the yacht club. Some of the houses were stuffed full, like 11 Henderson Place, where a florist, Louis Rossow, was the head of an eight-person household. Most houses had five or six residents. In the 1920's, East River districts like Beekman Place and Sutton Place attracted New York society, and Henderson Place was no exception. The Duke and Duchess of Richelieu lived at 140 East End Avenue; 549 East 86th Street was occupied by the editor and war correspondent Horace Green - educated at Groton and Harvard - with his wife, Eleanor, three children and a governess. In 1933, the family of Walter R. Herrick discovered that their cat, Tiddles the Tiger, had disappeared after being put out at night from their house at 148 East End. They learned that others in the row had also lost cats, and a few nights later they found another cat, Timothy, caught in a commercial trap set in back of 150 East End Avenue. The owner of No. 150, Elizabeth Parkinson, said that she felt that cats should be licensed and kept inside and that she had trapped the cats and released them in a vacant lot at 58th Street. Although Timothy returned home, a long search for Tiddles was fruitless. Vincent Astor and others built a series of unusually refined apartment buildings in the East End area, and a group of physicians built the full-blockfront Doctors Hospital to the north, between 87th and 88th Streets, which was for a long time favored by the elite. The west side of the Henderson Place alley was demolished after 1940, but the 24 houses left are startlingly little changed; they were designated landmarks in 1969. The hospital building was torn down earlier this year, and now its lot is cleared for a new 19-story residential tower designed by the architect Peter Marino. The U-shaped structure will be severe and chaste, all limestone and glass, with apartments of up to five bedrooms, most with distant views across the constant, hypnotizing eddy of Hell Gate. The new residents will be able to gaze down on the neighboring Lilliput and contemplate their astonishing good fortune in having one flank even lower than the trees in the nearby Carl Schurz Park. But at the moment the empty hospital site lets the Henderson Place survivors exhale in a way they could not when hemmed in by taller buildings. Indeed at the moment the buildings look respectably sized, or at least no longer miniature. Miner Warner, an international financial adviser, has owned one of the houses in the complex since the 1970's. To step inside is to cross the Atlantic, to venture into a compact London town house, with the smallish windows insulating the house from the outside world. Mr. Warner and his wife, Ellen, a photojournalist, have meticulously painted and decorated, reproducing lost Queen Anne-style windows - where there are often many panes in the upper sash but only a few in the lower - and salvaging original slate fireplaces discarded from neighboring houses. The fireplaces are utterly simple, with thin, wirelike incised detailing. Mr. Warner says he and his wife have never noticed anything diminutive about their house, although their main hallway is smaller than some Park Avenue walk-in closets. "It's a lot of small spaces, but it's not at all cramped," he says. "It doesn't feel small to me." Copyright New York Times |
|||||||||||
|
links |
Special thanks to http://www.friends-ues.org | ||||||||||