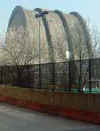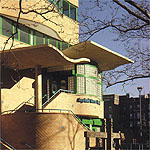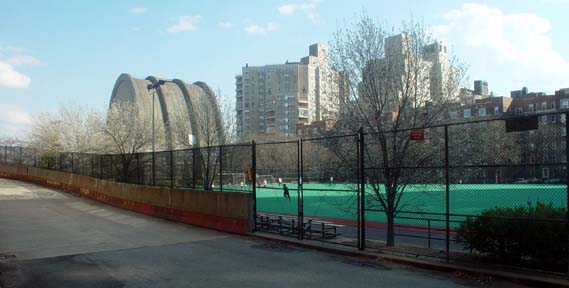 |
New York
Architecture Images-Upper East Side Asphalt Green |
|
architect |
Kahn & Jacobs |
|
location |
East 91st Street At FDR Drive. |
|
date |
1944-93 |
|
style |
Post-Modernism |
|
construction |
parabolic arch structure |
|
type |
Utility, park |
|
|

Concrete waves greet swimmers and
visitors at Richard Dattner's Asphalt Green AquaCenter.
Waving facade softens the building's
impact on the adjoining park. |
|
images |
 |
|
|
Special thanks to Carter B. Horsley of the www.thecityreview.com |
|
notes |
The Asphalt Green
Sports and Arts Center at 655 East 90th Street is one of the area's major landmarks with its parabolic arch structure. It was originally the Municipal Asphalt Plant and was designed by Kahn & Jacobs and erected in 1944. In 1982, it was altered to designs by Hellmuth, Obata & Kassabaum with Pasanella + Klein as design architects into a sports center. In 1993, the Asphalt Green Aquacenter was opened at 1790 York Avenue between 90th and 92nd Streets to designs by Richard Dattner. "A sensuous Post Modern construction in undulating brick, glass block, and bright green sash. An honor for the neighborhood," proclaimed authors Willensky and White in their "AIA Guide to New York Architecture, Fourth Edition." |
|
Richard Dattner, Civil Architect by Jayne Merkel As architecture reflects the tenor of the times, so too are architects products of their own unique circumstances. Richard Dattner's were unusual — and formative. "My concern with the civility, order, and accessibility of a shared public environment had its genesis in the incivility, chaos, and terror of the wartime Poland my parents and I fled in 1940," he explains. The family traveled first to Italy, then to Cuba, and finally to the United States, before Dattner was nine years old. "I was especially sensitive to each of these new cultures," he writes, "and as each new language was superimposed on those preceding, the nonverbal syntax of form, light, and place became for me the constant language with which I am still most at home." Although architecture became Dattner's "constant language," his fluency in Spanish later helped him work with neighborhood groups in bilingual communities such as New York's Washington Heights, where he now lives. Most American architects work either only at the local level, or only at the international level. Richard Dattner has worked outside New York, but remains first and foremost a local architect, rooted in the communities of his chosen hometown. The wanderings of Dattner's early childhood, which created a desire for stability and roots, ended when his family moved from Cuba to Jackson Heights, Queens, and finally to Buffalo, all in 1946. This article is an extract from Richard Dattner: Selected and Current Works from the Master Architect Series IV. Murphy Center at Asphalt Green Reopens Asphalt Green will officially reopen the landmarked Murphy Center following an extensive nine month, $9 million renovation on Sunday, March 10th, 2002. From 12 Noon-4 PM, parents and children of all ages are welcome to come to “Murphy’s Fun Day” and join in the day’s festivities. The celebration includes games, clowns, arts & crafts, music, gymnastics and prizes. Additionally, puppet performances of the “Three Little Pigs” by Liz Joyce and a Couple of Puppets will be held at 1:30 & 3 PM. Storytelling by the animated April Armstrong will be at 12:30 and 2 PM and the Sing-a-long Storytellers will read stories and sing kids’ songs at 1:30 and 3:15 PM. All of these activities are free to the public. The celebration will kick off with an official ribbon cutting ceremony at 11:30 AM by prominent members of the community. The Murphy Center is the site of the former municipal asphalt plant. The Murphy Center will now house five multi-purpose spaces including two gymnasiums and a theater. The not-for-profit sports, fitness and arts center was transformed into a warm, playful sports and fitness facility with state-of-the-art equipment. Renovation highlights include handicapped accessible bathrooms on each of the four floors, new insulation, repair of water damage, and air conditioning throughout the building. The renovation provides an additional 3,200 sq. ft. of usable space for programs, a 50 percent increase. Asphalt Green’s Murphy Center is home to many of the city’s best programming for youth, including championship gymnastics, soccer and basketball teams. The Murphy Center also hosts free community partnership programs that bring much needed fitness and physical education to public schools and not-for-profit agencies. Over 24,000 children and adults use the Murphy Center each year. The City of New York and private donors funded the $9 million renovation. “The Murphy Center is where Asphalt Green started. We look forward to continuing its service to all New Yorkers,” said Carol Tweedy, Executive Director of Asphalt Green. Constructed in 1942 as an Asphalt Plant, the parabola shaped building stands out from every other building in Manhattan. It has inspired powerful reactions, both positive and negative. When intentionally built, Robert Moses, czar of public construction, thundered that it was “the most hideous waterfront structure ever inflicted on a city.” At the time it was landmarked in 1976, Paul Goldberger, former architecture critic of The New York Times, called it “inadvertent but great monumental architecture.” In 1968, the City consolidated all of its asphalt production at one plant in Queens, condemning the mixing plant to demolition. In the 1970s, the City planned to convert the asphalt plant into yet another high-density, high-rise residential complex. However, both the building and people of the community successfully fought the City’s plan. The concrete arch resisted the wrecking ball for three weeks. “When the wrecking ball came to knock down the building, people stood holding hands to prevent it,” recalls resident Susan Stackleberg. In 1984, Asphalt Green completed the initial transformation of the building to a privately run not-for-profit sports, fitness and arts center. The City retained ownership of the land and buildings. In return for rental exemption, Asphalt Green provides 1/3 of its services free to the community. Asphalt Green is a 5.5 acre campus on 90th Street between York and East End Avenue. In addition to the Murphy Center, Asphalt Green includes Manhattan’s only Olympic-standard swimming pool, a state-of-the-art fitness center, an Astroturf field, and two public outdoor parks open to the public. Asphalt Green is dedicated to assisting people of all ages and backgrounds to achieve health through a lifetime of sports and fitness. For more information about the Grand Reopening of the Murphy Center, contact Asphalt Green at 212-369-8890 x 228 or visit www.asphaltgreen.org. Asphalt Green’s Murphy Center is located at 555 East 90th Street, between York and East End Avenue.
Parabola |
|
|
links |
http://www.asphaltgreen.org |