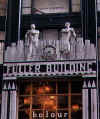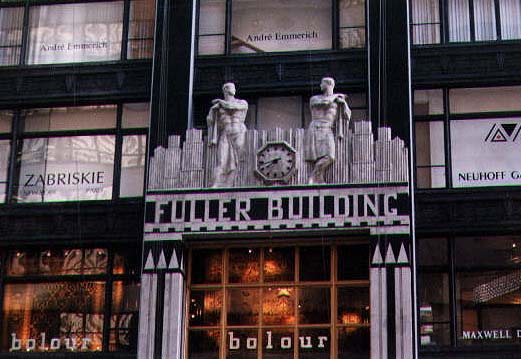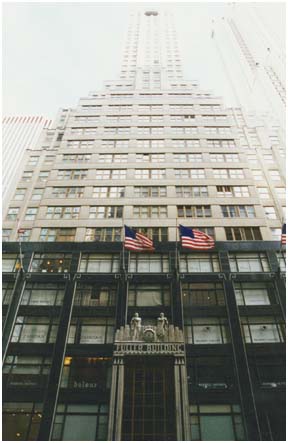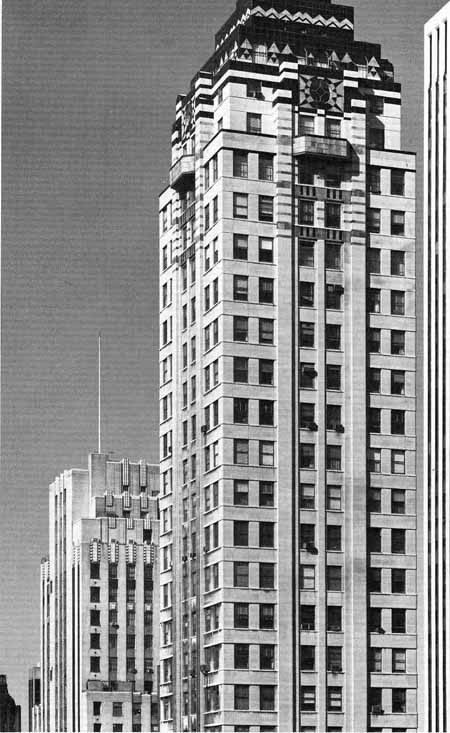 |
New York
Architecture Images-Upper East Side THE FULLER BUILDING |
|
architect |
Walker & Gillette |
|
location |
41 East 57th St. |
|
date |
1928-1929 |
|
style |
Art Deco |
|
construction |
Rising from a set-back base, the limestone shaft is topped by a black and
white stepped pyramid top, decorared with triangle themes in a gilded
facing. The ex-Fuller Co. headquarters in the upper floors have single
balconies on three sides. The 6-storey base differs in appearance from the upper facade with the trimmed black granite facing and windows reminiscent of Art Nouveau. The entrance is through a tall, three-storey portal with a sculptural clock by Edie Nadelman, depicting construction workers and the city skyline. The lobby floor has decorative themes in form of medallions representing buildings built by the Fuller Company. Following the theme, decorated bronze-panelled elevator doors depict different building trades. |
|
type |
Office Building |
|
|
  |
| This tower was the second 'Fuller
Building' in New York. The first one is better known as the Flatiron
Building. The lobby has mosaic floors with ornamental and decorative themes similar to the building logo medallion. The lower 12 floors of the building were designed especially for art galleries with their high ceilings. The top of the tower is built in high Art Deco style with zigzags, stars, and sun-like patterns. |
|
 |
|
|
notes |
From New York
Times January 6, 2002 Space-Age Skin Proposed For an Art Deco Trophy By DENNY LEE In 1929, as the Great Depression soured the city's outlook, the first skyscraper north of mid-Manhattan was completed. Built for a giant construction firm, the Fuller Building was a 42-story Art Deco trophy at 57th Street and Madison Avenue. The building, with its ziggurat crown, dominated its corner for decades, but now it appears upstaged by such younger neighbors as I. M. Pei's 52-story hotel, the Four Seasons New York. So Vornado Realty Trust, the landlord since 1999, has developed a controversial plan to jazz up the landmark with space-age glass. The design, by Skidmore, Owings & Merrill, would replace a two-story transom in the doorway with a scrim of electronic glass that changes from opaque to transparent, revealing a curtain of diodes that change color like the Empire State Building at night. The lobby would get a similar treatment, with a new skin of special glass lining the ceiling. "Our proposed renovation, which does not alter the building's historic fabric, is intended to brighten this celebrated landmark and enhance its utility," said Steven Rubenstein, a Vornado spokesman. But the plan has its critics. Simeon Bankoff, executive director of the Historic Districts Council, called the proposal "an admittedly clever but inherently trite scheme that literally overshadows the significant and protected features of this building." Others, such as Glen Leiner, vice present of the Art Deco Society of New York, say the overlay will tarnish one of the city's best examples of Art Deco. The plan was reviewed last month at the Landmarks Preservation Commission and another hearing is to be held Tuesday. "There were a number of questions raised," said Sherida E. Paulsen, the chairwoman. "You really want to know why this proposed change is appropriate." |
|
links |