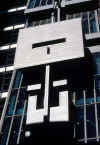 |
New York
Architecture Images-Upper East Side The Austrian Cultural Foundation |
|
architect |
Raimund Abraham |
|
location |
11 East 52nd Street off Fifth Avenue |
|
date |
1992 |
|
style |
Post-Modernism |
|
construction |
Project cost: $80 million 25 feet wide and 81 feet deep, 24-story tower, 280 feet high |
|
type |
Office Building |
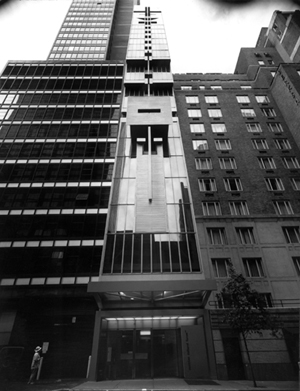 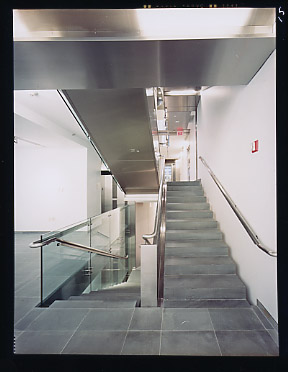 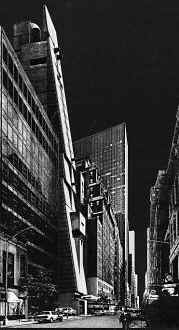
|
|
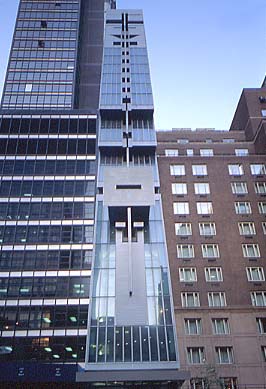 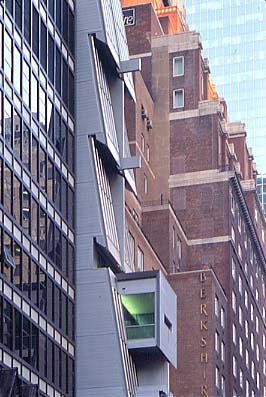
|
|
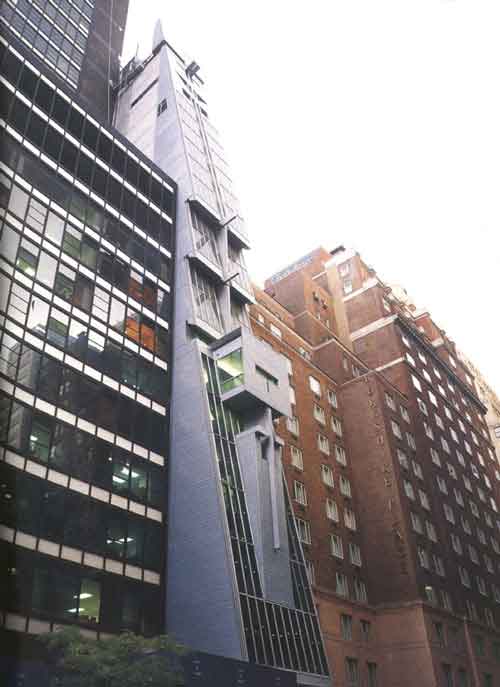
|
|
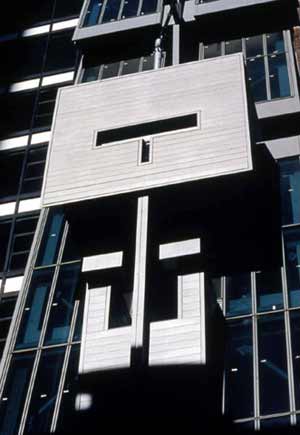 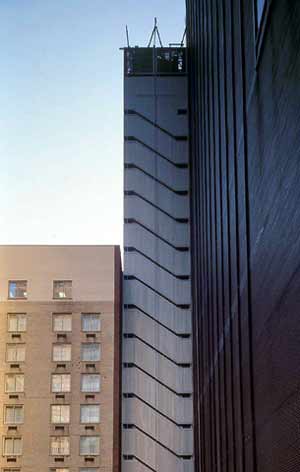 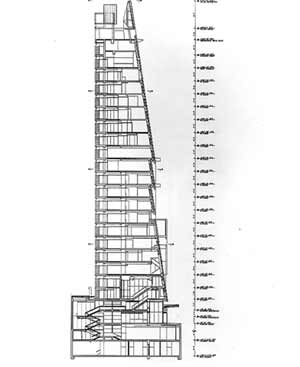
|
|
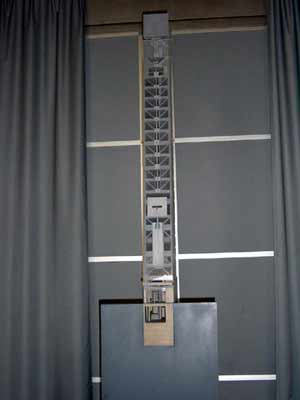 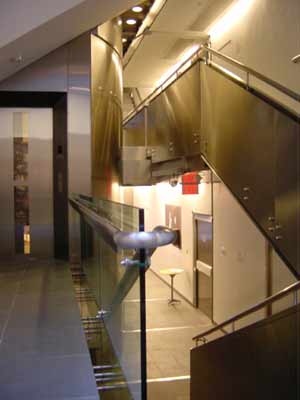 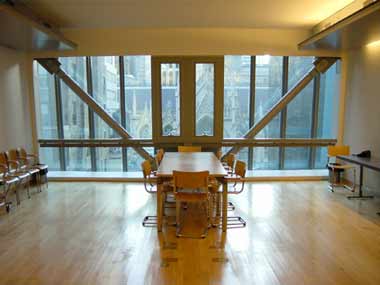
|
|
| David Sundberg, Esto | |
|
On the eve of the completion of Raimund Abraham's winning design (of 226 entries) for the Austrian Cultural Institute New York (ACI) on 52nd Street in Manhattan we present his design and the second, third and fourth place finalists from the 1992 open competition. Architect's and jury's comments are included for each design. Raimund Abraham: The lateral compression of the site defines the latency of its vertical thrust. Three elementary towers: The Vertebra / Stair Tower, The Core / Structural Tower, The Mask / Glass Tower. Signifying the counterforces of gravity: The Vertebra - Ascension, The Core - Support, The Mask - Suspension. The entire tower rests on the cavity of its public spaces. Jury: The jury found this scheme to possess a strong formal resolution and to convey at the same time a powerful sense of institutional form. The rich articulation of the inclined infill mass was considered to be both innovative and compelling, particularly in relation to the adjacent set-back facades and the scale of the street. The placement of the vertical circulation to the rear of the site was felt to be felicitous since it enabled the full width of a narrow frontage to be utilized. It was noted that the louvered "mask" facade would require careful detailing and...the balconies on the street should be more fully integrated with the usable floor space. |
|
|
The Forum is the first major public
building in the United States by Austrian-born New York architect
Raimund Abraham, who received the commission in 1992 in an international
design competition hosted by the Federal Ministry for Foreign Affairs of the Republic of Austria. Total area: 30,000 square feet Site Dimensions Width: 25 feet Depth: 81 feet, 4 inches Building: Height: 278 feet, 6 inches Floor Area: Gross: 33,000 square feet Net: 24,850 square feet Construction start: 1998 Completion: 2002 Client: Republic of Austria, Federal Ministry for Foreign Affairs Architect Atelier Raimund Abraham, New York, United States Developer: Bundesimmobiliengesellschaft m.b.H. (BIG), Vienna, Austria Dr. Hartwig A. Chromy, Managing Director Dipl.-Ing. Gerhard A. Buresch, Managing Director Developer Representative: Hanscomb Inc., New York, United States With thanks to www.arcspace.com for construction notes and some images. Full article at; http://www.arcspace.com/architects/abraham/austrian/index.htm |
|
|
links |
http://www.acfny.org/ |