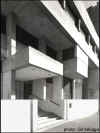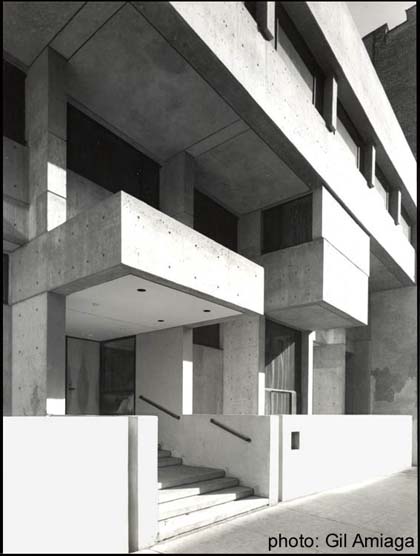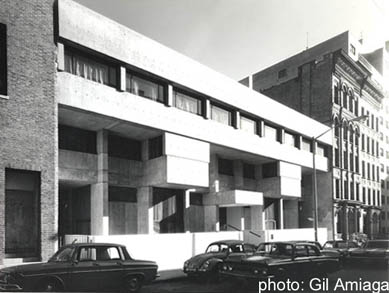 |
New York
Architecture Images-Upper East Side Group Residence for Young Adults |
|
|
architect |
Horace Ginsbern & Associates, Architects | |
|
location |
217 East 87th Street | |
|
date |
1968 | |
|
style |
Brutalism | |
|
construction |
Builder: Jewish Board of Guardians | |
|
type |
Education | |
|
|
||
|
images |
  |
|
|
|
||
|
notes |
demolition alert! Built as a nondenominational home and school for troubled teens, this building is a rare example of New Brutalist architecture in Manhattan. It echoes Le Corbusier’s pioneering treatment of raw concrete, or "béton brut," in the 1950’s at such works as the Convent of La Tourette near Lyon, France. Brutalist design incorporated a new philosophy toward materials, rejecting the International Style’s "veneer-like" treatment of facades in favor of celebrating the textured quality and dynamic massing that can be achieved through the plasticity of concrete. Horace Ginsbern & Associates Architects received a certificate of merit for the project from the New York Association of Architects in 1969. |
|
August 17, 2003Mormon Chapel Planned for East 87thSeemingly unusable and somewhat unloved, one of New York's most arresting works of 1960's Brutalist architecture — a forceful, concrete-clad evocation of Le Corbusier — is about to be demolished. Now empty, the 35-year-old building at 217 East 87th Street served until last year as the 40-bed nonsectarian Youth Residence Center. It was built and operated by the Jewish Child Care Association. The center is to be replaced by one of three chapels being developed in Manhattan by the Church of Jesus Christ of Latter-day Saints, which looked at reusing the existing structure at the request of preservationists but concluded that would be impossible. "It was a dormitory and just didn't fit our needs," explained Scott Trotter, the public affairs manager for the church. The chapel, designed by Frank Fernandez, will have a sanctuary, classrooms and a cultural hall for sports, dances, religious meetings or overflow from worship services. The exterior, Mr. Trotter said, will be a traditional ecclesiastical design, with stained-glass windows. It will serve some 500 Mormons who live between 50th and 110th Streets, Fifth Avenue and the East River, and now attend services at Columbus Avenue and 65th Street. Demolition is to begin imminently, Mr. Trotter said, and construction will take 18 months. As a matter of policy, the church does not discuss project costs. Horace Ginsbern & Associates designed the youth center. Although it is neither a landmark nor among the best-known works of modernism, it has admirers like the preservation groups Friends of the Upper East Side Historic Districts and Docomomo. And it is possible — even now — to see why. Like Corbusier's monastery of La Tourette in France or City Hall in Boston, it erupts from the ground in a top-heavy explosion of Cubist concrete forms, creating a stunning play of light and shadow. Yet it keeps a civil tone. "This building does manage to do what Brutalism often fails at, which is to work comfortably with its neighbors," Paul Goldberger wrote in 1979 in "The City Observed: New York." Over the years, the center housed some 1,400 youths. "Not only was the program too expensive but contemporary child care practice encourages community-based facilities," said Jane Barowitz, communications director for the Jewish Child Care Association, contrasting the East Side building with the agency's new foster-care center at Bergen Avenue and 149th Street in the Bronx. Richard Collrossi, a neighbor on 87th Street, said he was relieved that the center had closed, since occupants badgered passers-by. "I believe in live and let live," he said, "but they bothered people." As for the prospect of its being replaced by a chapel? "I love it," he said. |
||
|
links |
Special thanks to http://www.friends-ues.org | |