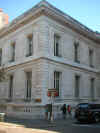 |
New York
Architecture Images-Upper East Side
Duke House |
|
architect |
Horace Trumbauer |
|
location |
1 East 78th Street |
|
date |
1909 |
|
style |
French classical Neoclassical |
|
construction |
limestone |
|
type |
House |
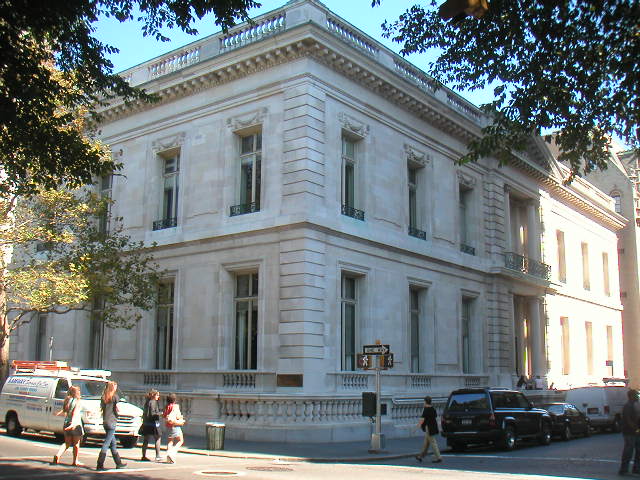 |
|
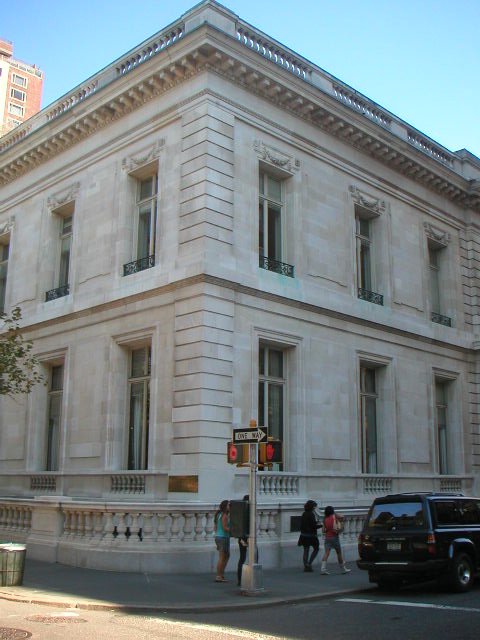 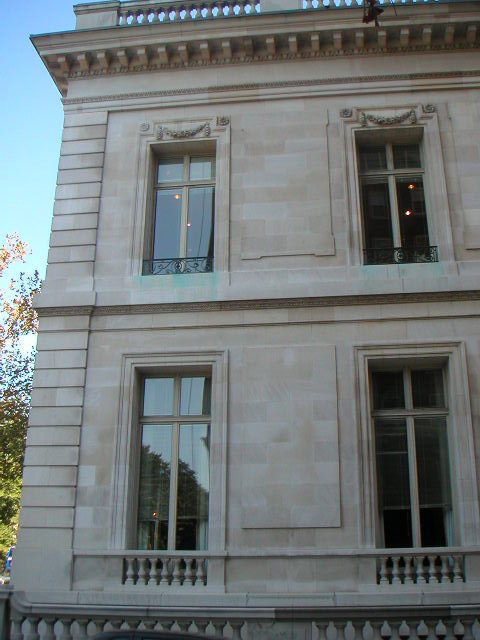 |
|
|
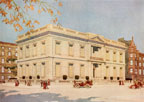 In 1909, Trumbauer, with the help of his gifted assistant
Julian Abele, designed one of his greatest urban townhouses, a residence
for James B. Duke. The wealthy Duke was an associate of Peter A. B.
Widener, the founder of American Tobacco Company, and the benefactor of
Duke University. Like many of Trumbauer's most impressive commissions,
the Duke mansion was conceived in a mid eighteenth-century French
classical style. According to Trumbauer scholar Frederick Platt, it is
based on architect Etiene Laclotte's Hôtel Labottière, constructed in
Bordeaux in 1773. Dignified, noble, and grand, the Duke mansion, which
is now occupied by New York University's Institute of Fine Arts, is
closely related stylistically to the Philadelphia Central Library
building.
In 1909, Trumbauer, with the help of his gifted assistant
Julian Abele, designed one of his greatest urban townhouses, a residence
for James B. Duke. The wealthy Duke was an associate of Peter A. B.
Widener, the founder of American Tobacco Company, and the benefactor of
Duke University. Like many of Trumbauer's most impressive commissions,
the Duke mansion was conceived in a mid eighteenth-century French
classical style. According to Trumbauer scholar Frederick Platt, it is
based on architect Etiene Laclotte's Hôtel Labottière, constructed in
Bordeaux in 1773. Dignified, noble, and grand, the Duke mansion, which
is now occupied by New York University's Institute of Fine Arts, is
closely related stylistically to the Philadelphia Central Library
building.  Notably, Trumbauer commissioned famed architectural illustrator Jules
Guerin to execute perspective renderings of the two related buildings,
the Duke mansion and the central library building. Guerin's beautiful
watercolor of the library building now hangs in the Central Library's
Executive Offices.
Notably, Trumbauer commissioned famed architectural illustrator Jules
Guerin to execute perspective renderings of the two related buildings,
the Duke mansion and the central library building. Guerin's beautiful
watercolor of the library building now hangs in the Central Library's
Executive Offices.
|
|
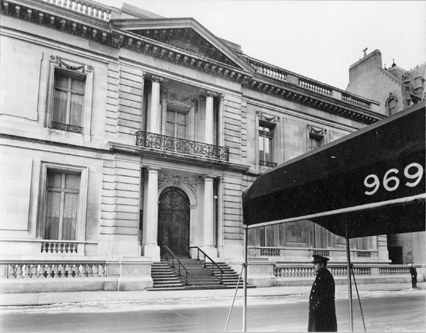
|
|
| In the 1870s, upper Fifth Avenue opposite Central Park was a shantytown, but by World War I, it had become "millionaire's row," lined with mansions built by the captains of industry. Constructed to last for centuries, these urban villas soon gave way to apartment buildings, as the wealthy chose the ease of apartment living over the costs and constraints of palace life. | |
|
Some commentary by various authors;
Andrew S. Dolkart, "Touring The Upper East Side, Walks in Five Historic Districts" (The New York Landmarks Conservancy, 1995): "This rare example of a freestanding mansion in New York city bears a close resemblance to the 18th Century Hôtel Labottière in Bordeaux. In a manner typical of French Neo-classical architecture, the Duke House has a projecting central entrance bay with sculptural embellishment (notably in the pediment at the roofline) flanked by more austere wings. Horace Trumbauer ran the business side of his large Philadelphia-based office, leaving building design toothers. This house, like many of Trumbauer's projects, was probably the work of his chief designer, Julian Francis Abele, one of the first African-American architects in America. James B. Duke's rise from a poor North Carolina farm boy to capitalist entrepreneur epitomizes the phenomenon of the self-made man. Duke's fortune was derived from tobacco; he was the founder and president of the American Tobacco Company and several related firms that together virtually monopolized the industry. Part of his fortune was used to found the North Carolina university that bears his name. The 1915 New York State Census records that Duke lived in this house with his wife and two-year-old daughter Doris, two relatives and thirteen servants - three men and ten women - most of whom were immigrants from Scandinavia. Nanaline and Doris Duke gave the house to N.Y.U. in the late 1950s. The Institute has received an award from the New York Landmarks Conservancy for the superb adaptive reuse of the structure." Christopher Gray on the "Manhattan Town Houses of Horace Trumbauer" in the August 25, 2002 edition of The New York Times previewing the publication the fall of "American Splendor: The Residential Architecture of Horace Trumbauer," a book by Michael Kathrens: "In 1890, he completed Peter A. B. Widener's 110-room Palladian-style Lynnewood Hall, set on 150 acres in Elkins Park, Pa. Then Edward J. Berwind, the coal magnate, hired Trumbauer for his big limestone house in Newport, R.I. That house, the Elms, is sublime, writes Mr. Kathrens, his first french neo-classic house, executed with a suave knowledge of 18th-century French design. While Trumbauer was developing his practice in giant country houses, some New York City commissions arrived, many from Philadelphians. The first two were in 1904, both on the Upper East Side. John and Alice Drexel built the cool, reserved limestone at 1 East 62nd Street from Trumbauer's design....In the same year, I. Townsend Burden, who owned on iron foundry, built 2 East 92nd Street - replaced by the present apartment house at 1107 Fifth Avenue....In 1909, George J. Gould, son of the financier Jay Gould, finished a Trumbauer house on the northeast corner of 67th Street and Fifth Avenue; this has also been replaced....In the 1920's, Trumbauer continued with his grand country houses, like the 100,000-square-foot Whitemarsh Hall, built for Edward T. Stotesbury, a finance, outside Philadelphia in Springfield....Trumbauer's last grand building in Manhattan, the 40-room Herbert N. Straus residence at 9 East 71st Street, survives....Trumbauer died in 1938, but his office, under its head designer, Julian Abele, lasted until the 1950's, although the market for grand French-style houses was by that time extremely lean. Later, Trumbauer's reputation fell into the shadows for several reasons. The sophisticated French houses at which he excelled seemed irretrievably irrelevant at a time of aggressive modernism....Also, the presence of Mr. Abele, an African-American who joined in the early 1900's, attracted somewhat wishful stories that Trumbauer could not draw and that Abele was really the architect in the firm, when, in fact, there is little internal evidence of how the design process really worked. Henry Hope Reed, in the introduction to Mr. Kathrens's book, calls this 'politically correct,' and notes that 'the very presence of Abele only underscores the extraordinary statue of Trumbauer.'" John Tauranac, "Elegant New York" (Abbeville Press, 1985): "In the 1900s, Duke owned a 2,500-acre farm in Somerville, New Jersey, a former Vanderbilt 'cottage' in Newport called 'Rough Point,' and a winter retreat in Durham. He owned a five-story stone stable at 30 West 66th Street and he was living at 1009 Fifth Avenue [see The City Review article]. When Henry C. Cook died in 1905, Duke became interested in buying the house that had been in the vanguard of Upper Fifth Avenue's development and a conspicuous landmark since it was built in 1883....Cook's executors put the house on the market at $1.5 million, and Elihu Root, acting for the heirs, accepted Duke's offer of $1.25 million in 1909. Duke took a $700,000 loan and commissioned C. P. H. Gilbert to prepare plans for remodeling the house, but then he changed his mind. Duke abandoned the expensive remodeling and decided to tear down the Cook residence and build a new house. The fireplace and mantel that had been imported from Italy at $15,000 fetched $300; the oak panels that had cost $55 apiece were sold for three dollars each. The demolition company said that the Cook residence was the best-built house ever torn down in New York City." Henry Hope Reed "Beaux-Arts Architecture in New York" (Dover Publications Inc., 1988): "For his model, Trumbauer turned, as he so often did, to an eighteenth-century French model - in this instance the Hôtel Labottière in Bordeaux. (It was this unabashed appropriation to French designs that so annoyed his fellow architects.) What Trumbauer did seems simple enough: He changed the proportions and a few details. The changes may appear simple, but few architects have possessed Trumbauer's ability to achieve a design that is both fitting for a New York street and superior to the original source of inspiration. The facade is severe, its chief distinction being the unusual windows on both floors. Between the windows are large, flat panels. A horizontal member in the form a of a deep stringcourse separates the two floors. To grasp how important this course is, try to imagine the facade without it. ...The severe wings make the entrance, marked by its own sobriety, all the more effective. Rusticated sides establish the double recess of the doorway and second-floor bay A double pair of columns, Doric at the entrance and Scamozzi Ionic above, provide an accent....The net result is monumentality in what is, for New York, a low building." |
|
|
links |
|