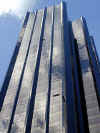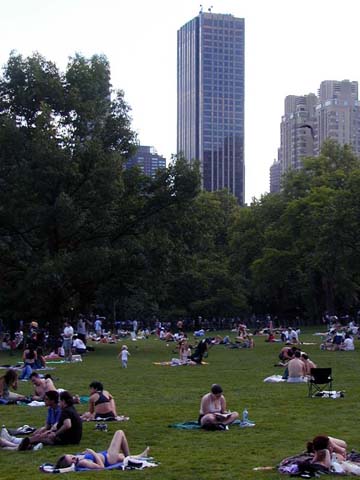 |
New York
Architecture Images-Upper West Side Trump International Hotel and Tower Also known as Gulf & Western Building |
|
architect |
Costas Kondylis & Associates, PC, Philip Johnson, Thomas E. Stanley |
|
location |
One Central Park West at Columbus Circle |
|
date |
1969, 1997 |
|
style |
Late Modern (International Style III) |
|
construction |
Height: 579 ft (176 m), Floors: 44 |
|
type |
Hotel |
|
|
|
|
images |
  |
 |
|
|
Opened January 1997 as New York's newest
luxury hotel, Trump International Hotel & Tower is the collective work
of several of the most noted creative talents.
Philip Johnson
created the building's facade resulting in a building of timeless style
and sophistication and adds a dramatic new focal point to Manhattan's
skyline. The interior design offers a warm, inviting and intimate
ambiance of a private residence. With Central Park views and
personalized service, the hotel sets New York's new standard for luxury
and privacy. Building was purchased by Donald Trump and converted into a hotel and condominium tower (1995 - 1997). Price for 2-bedroom condo: $1.6M to $2.6M |
|
|
Some commentary by various authors; Robert A. M. Stern, Thomas Mellins and David Fishman, "New York 1960, Architecture and Urbanism Between The Second World War and the Bicentennial," (The Monacelli Press, 1995), "Certainly one of the area's most dramatic building sites, one that could have served as a symbolic gateway to the entire renewed Lincoln Square area, was the triangular plot bounded by Broadway, Central Park West, Columbus Circle and Sixty-first Street. Since 1915, it had been occupied by a two-story commercial structure known as the American Circle Building, which had been built by William Randolph Hearst as a temporary building, to be replaced with a skyscraper headquarters for his publishing empire. Wartime shortages, however, stymied his plans. When the building was demolished in 1966, it was revealed that it contained a mysterious Gothic room, reputedly built as a private chapel for Hearst's longtime companion, the actress Marion Davies. In 1945, Emery Roth and Pomerance & Breines collaborated on a proposal for a sixteen-story office building to be erected on the site. The building, which was never realized, was to fill its wedge-shaped site and, like the pioneering Flatiron Buiilding (D. H. Burnham & Co., 1903) was to have gracefully curved corners. While the facades were to be dominated by a grid of chastely articulated punched windows, as well as a double-height recessed colonnade at the eleventh and twelfth floors, furthered the Modern Classical vocabulary that Emery Roth had pursued during the interwar period. In 1965, it was announced that a forty-five story, bronze-colored aluminum-and-glass office tower would be erected on the site, completing the postwar reconstruction of Columbus Circle. The new office tower, designed by Harold M. Liebman & Associates, was to be surrounded by an open plaza elevated four feet above the street. The building's vertical service cores were to be housed in a narrow white marble tower flanking the building's west side. The following year the plan was abandoned in favor of an alternate design, also prepared by Liebman, that called for a far more distinctively massed building. The proposal was for a ten-story triangular office building that completely filled its site, topped by a thirty-five-story circular apartment tower, planned to contain Manhattan's most expensive rental accommodations. Ada Louise Huxtable found the proposed building laughable: 'The reasoning here seems to be that if a ship-shaped glass structure is a success in Hartford (the Phoenix Mutual Life Insurance Building by Wallace Harrison) and circular apartment towers made history in Chicago (Marina City by Bertrand Goldberg), New York can go two cities one better by building both, one on top of the other.' Although the developers of the proposed building, the Forteyn Management Company, cleared the site, they could not secure the requisite mortgage financing. In 1967 they sold the property to the Investors Funding Corporation of New York, which leased it to the publicly owned Realty Equities Corporation. The latter corporation erected a forty-four-story office building, designed by the Dallas-based architect Thomas E. Stanley, and leased approximately half of the space to serve as the headquarters of Gulf & Western Industries. The tower, clad in white marble and aluminum, sat on an elevated podium that terminated at the triangular site's apex in a circular sunken plaza, which contained an entrance to the building as well as access to the Columbus Circle subway station. This feature was introduced at the behest of the Urban Design Group, who were in the midst of preparing guidelines to channel the street's future in light of the dramatic changes they felt were about to take place along Broadway as a result of Lincoln Center's success....Despite its forty-four stories, the building failed to convey a strong sense of height or maximize the site's potential for establishing a memorable skyline icon that would stand free of its immediate context. Instead, the highly visible building was at once a behemoth and a banality and its contribution to the skyline was notable only as a memorial to a lost opportunity. A top-floor restaurant in the Gulf & Western building, located in a space used as an executive dining room during the day, did, however, take full advantage of the sites's spectacular views....The building also included a 532-seat movie theater, designed by Carson, Lundin & Shaw and managed by the Paramount Pictures Corporation, a subsidiary of Gulf & Western. The theater was virtually invisible at street level, its location marked only by a thirty-foot-diameter glass-walled structure - in essence a superscaled kiosk - based on a proposal by the Urban Design Group...." |
|
|
links |
Telephone: (212) 299-1000 Website: trumpintl.com |