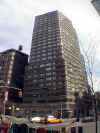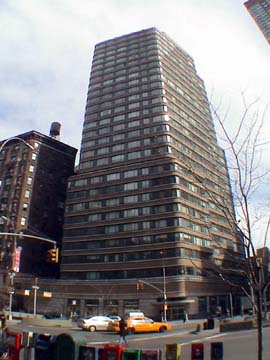 |
New York
Architecture Images-Upper West Side The Copley |
|
architect |
Davis, Brody & Associates |
|
location |
2000 Broadway, (Northeast Corner of West 68th Street) |
|
date |
1987 |
|
style |
Late Modern (International Style III) |
|
construction |
|
|
type |
Apartment Building |
|
|
|
|
images |
 |
|
|
|
|
notes |
This 28-story
apartment tower is relatively modest by the standards of "luxury"
residential high-rise construction of the past two decades, especially in
the neighboring Lincoln Center district. Quite welcome are its large rounded corners, a rarity still in New York. Although this tower's broad façade is along Broadway, its "showcase" façade, not surprisingly, faces south towards midtown. This façade is rather complex and reminiscent of some Chicago designs by architect Helmut Jahn. The top of the tower has some skylit windows facing east and Central Park. Francis Morrone has noted, in his book, "The Architectural Guide to New York City," (a Peregrine Smith Book, published by Gibbs Smith Publishers, Layton, Utah, 1994) that its design "is obviously derivative of the 1931 Starrett-Lehigh Building" between 26th and 27th Streets and 11th and 12th Avenues and designed by Russell G. and Walter M. Cory and Yasuo Matsui. Building's canopy on Broadway is curved and set back in plan to mirror the tower The rounded corners turn into a projecting, non-curved, vertical element that provides more corner windows. The center bay of this façade, which is stepped, is a bit like a necktie cascading down between rounded shoulders. The complex composition of this façade is also a bit like a smoothed superstructure on an oceanliner, only without a rakish prow. While such a metaphor is a bit stretched here, there is a subtle and effective dynamic in play. One might well ask, however, what do curves have to do with the traditional cornice lines and building profiles of older Broadway? Not much, except that one of the boulevard's great dames is the Ansonia, a few blocks to the north with its rounded turrets, so issues of context are rather moot. Completed in 1987, this 162-unit tower is nicely detailed and has the de rigueur health club and pool facility. It was designed by Davis, Brody & Associates, one of the city's premier residential designers who are better known for their more sharply angled forms. |
|
links |