 |
New York
Architecture Images-Upper West Side THE MAJESTIC APARTMENTS |
|
architect |
Jacques Delamarre Like the Century Apartments, the Majestic was developed by Irwin S. Chanin (who was also behind the Chanin Building in Midtown). |
|
location |
115 Central Park West |
|
date |
1930-1931 |
|
style |
Art Deco |
|
construction |
The base is of limestone, with the upper facade clad in light brown brick.
The designer from Chanin's namesake building, René Chambellan, designed the
patterned brickwork of the facade. The main mass below the setbacks and
towers has columnless corners which form glazed solariums within the corner
apartments. The wall on the slightly protruding tower facades extends as piers to the top to form riblike protrusions. On the west side, the wings of the tower have similar, albeit curved, tops of true Art Deco nature. |
|
type |
Apartment Building |
|
|
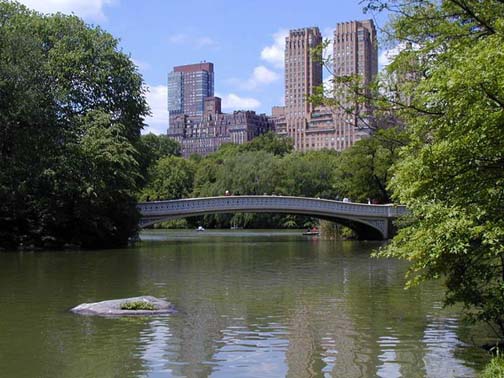 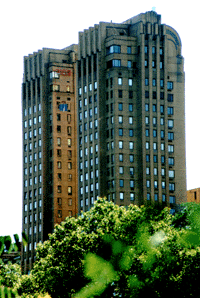 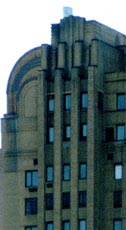 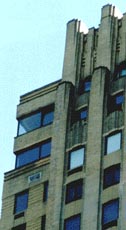 |
|
images |
 |
|
|
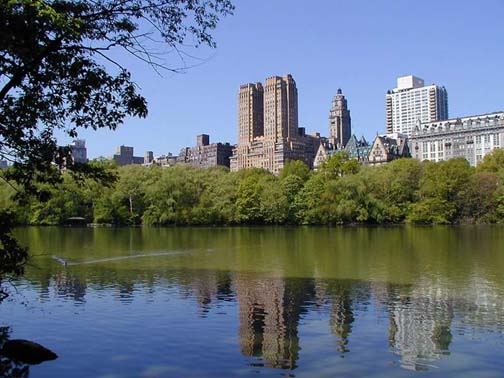 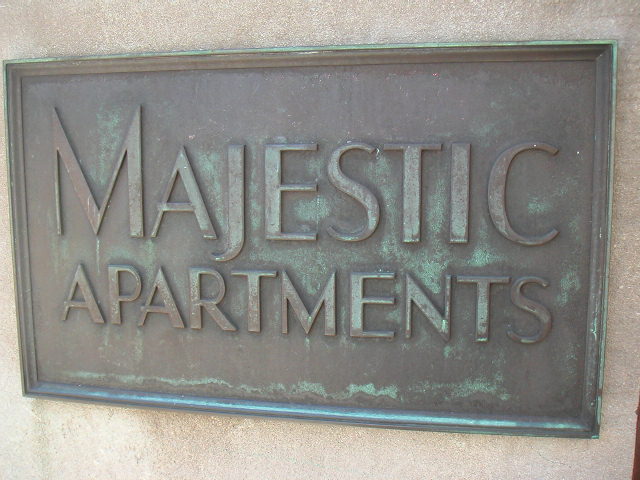 |
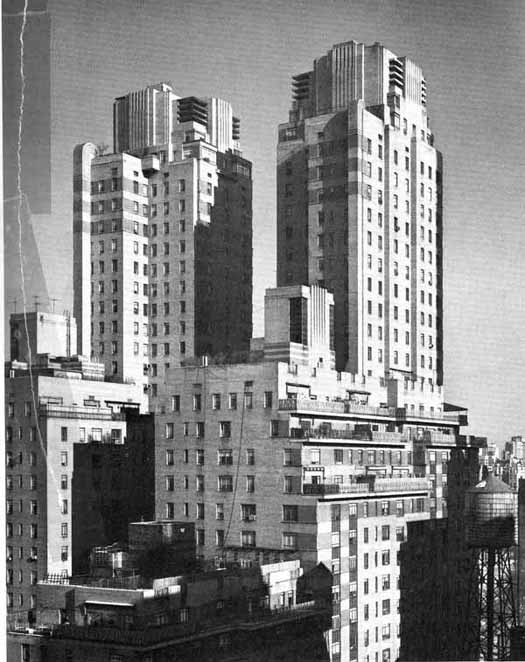 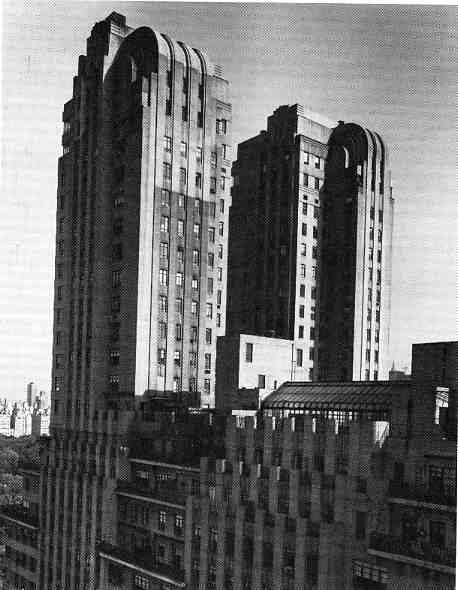 |
|
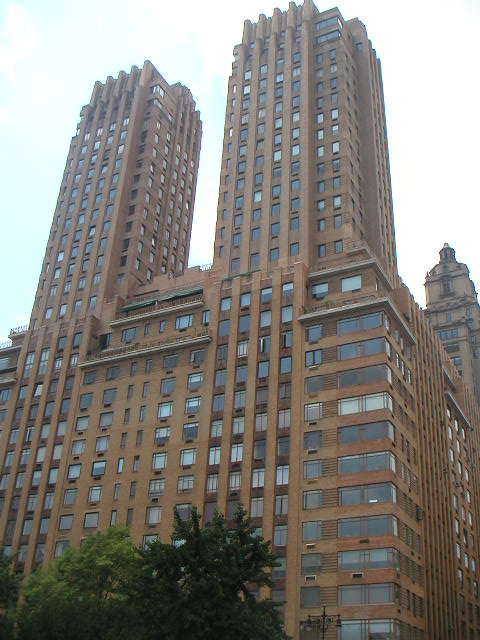 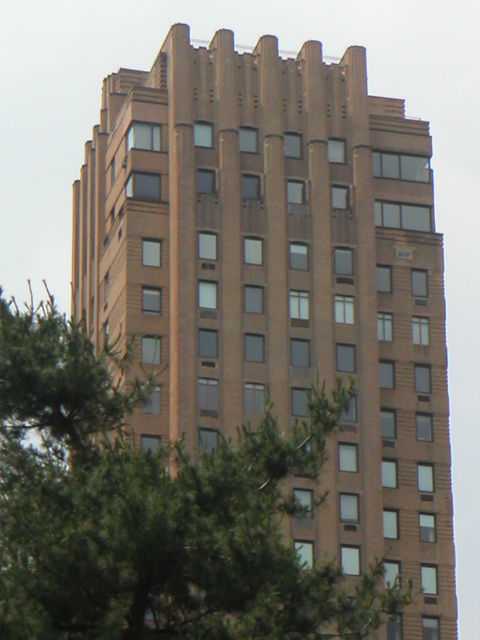 |
|
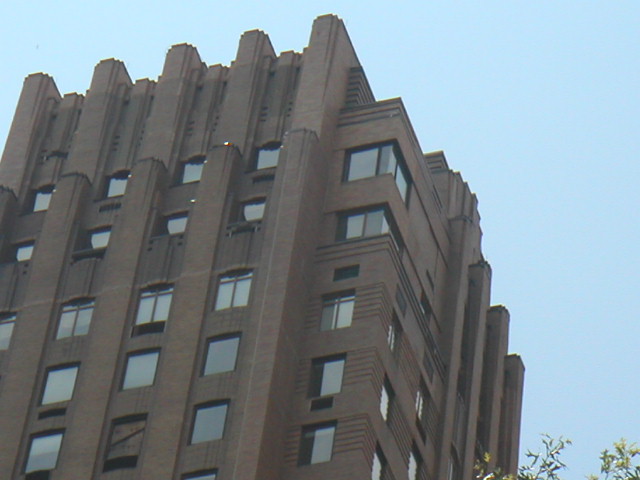 |
|
|
The Majestic is a housing cooperative located at 115 Central Park West in
Manhattan in New York City. The apartment building was constructed in
1930-1931 in the Art Deco style by real estate developed by Irwin S.
Chanin. The building has 238 apartments in 29 storeys. Like the San Remo
cooperative three blocks north, it has two towers facing the Central
Park. The apartment building replaced the Hotel Majestic designed by Alfred Zucker in 1894. The steel framed building was originally planned as a 45 story hotel, but the plans where changed mid way in the construction due to the depression and the passing of the Multiple Dwelling Act. |
|
|
After the 1929 stock market crash, fortunes
and styles changed overnight. No example could be a clearer
illustration of this sobering up than the Majestic Apartments. |
|
|
links |
|