 |
New York
Architecture Images-Upper West Side The Dakota Landmark Top 25 NY Buildings |
||||
|
architect |
Henry J Hardenbergh | ||||
|
location |
1 West 72nd Street | ||||
|
date |
1881-84 | ||||
|
style |
German Gothic, French Renaissance and English Victorian | ||||
|
construction |
Its load-bearing brick and sandstone walls are reinforced with steel and animated with balconies, corner pavilions and decorative terra-cotta panels and moldings. The structure is capped by a steeply pitched slate and copper roof decorated with ornate railings, stepped dormers, finials and pediments. | ||||
|
type |
Apartment Building | ||||
|
|
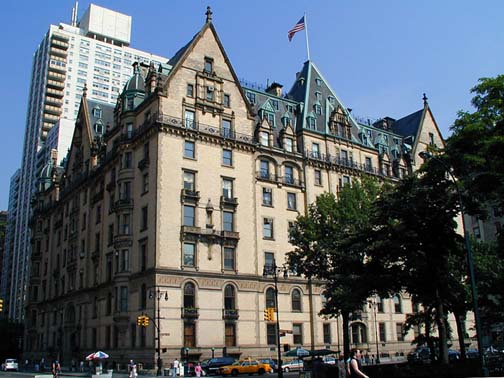 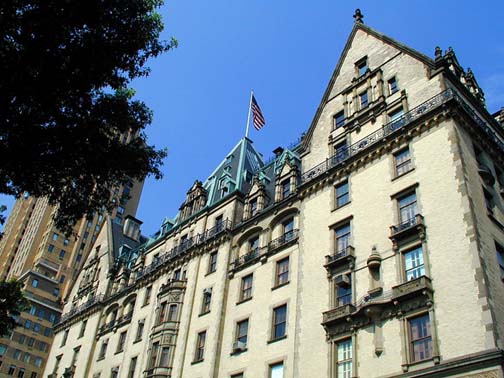 |
||||
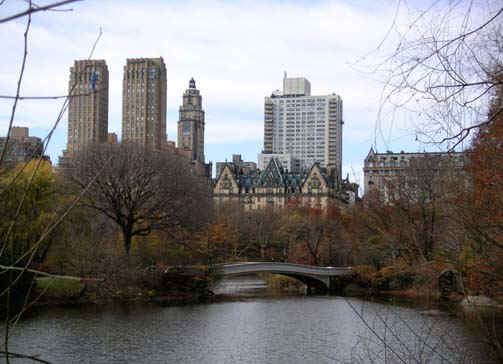 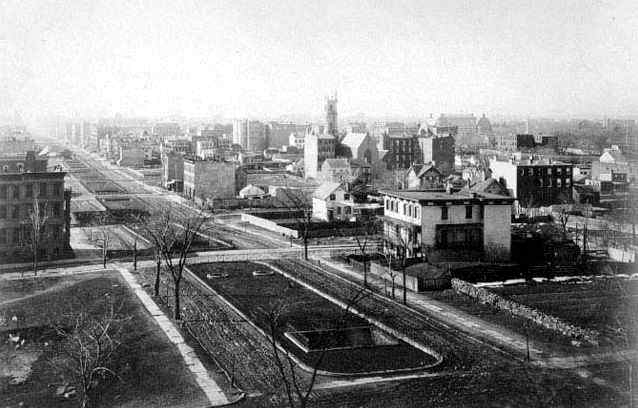 |
|||||
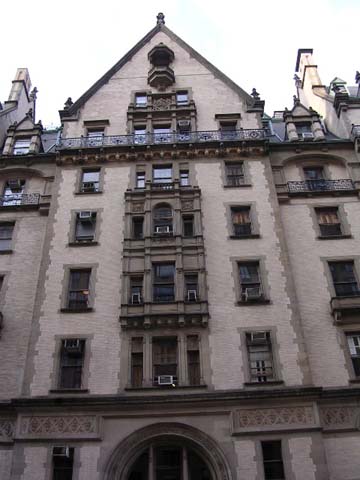 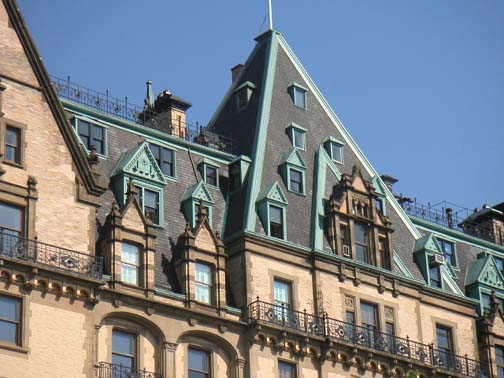 |
|||||
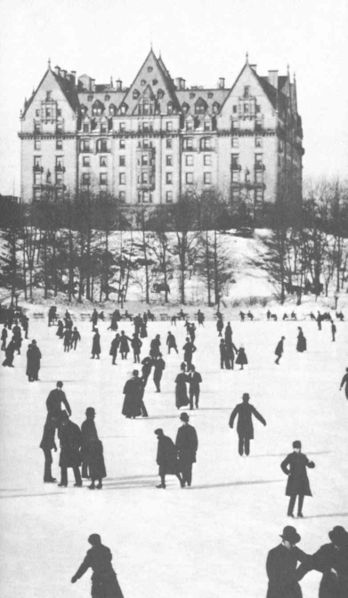 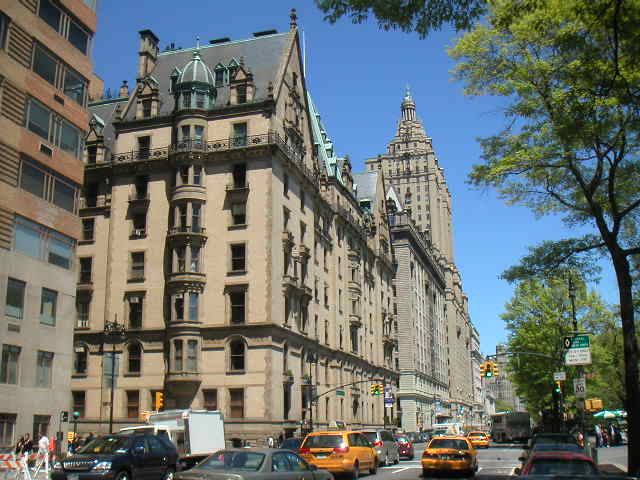 |
|||||
| The Dakota in the 1880s | |||||
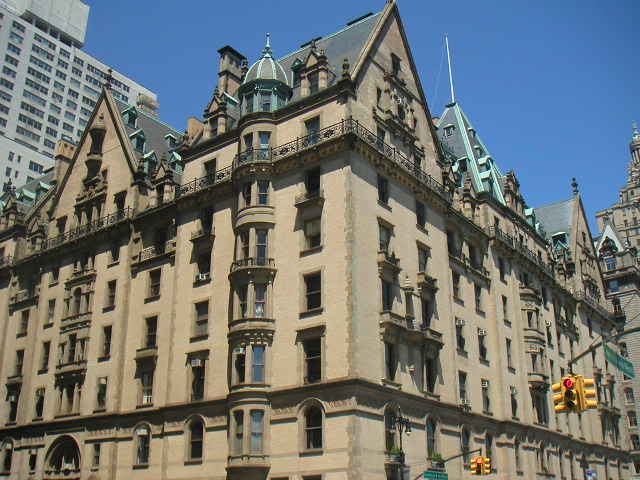 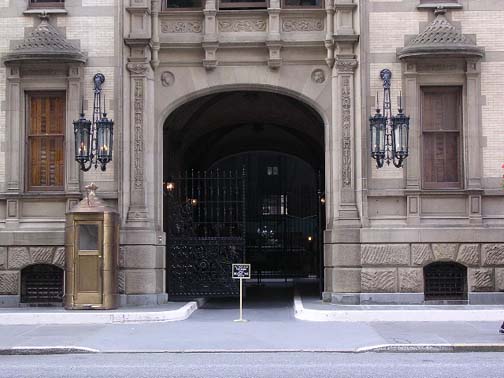 |
|||||
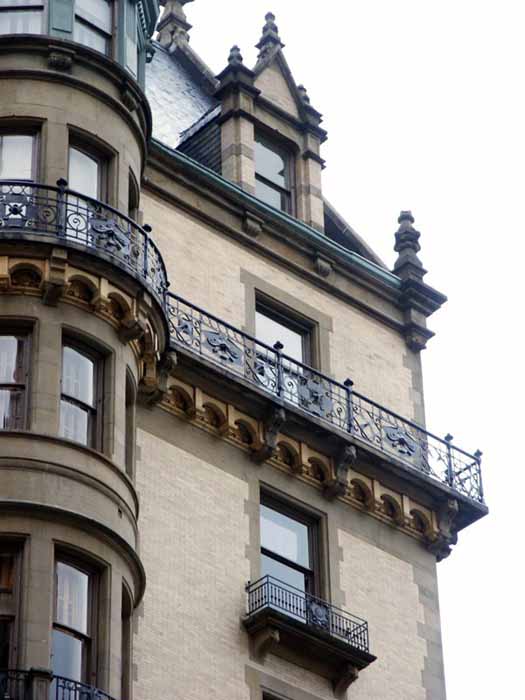 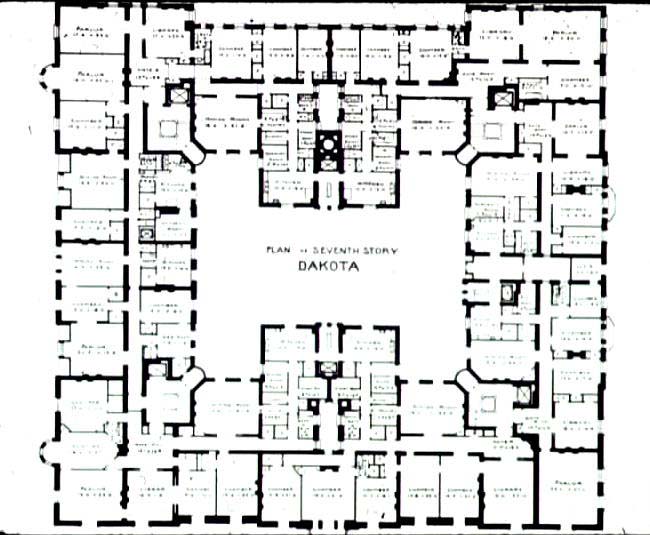 |
|||||
| Image- with special thanks to Rick Stasel | |||||
|
images |
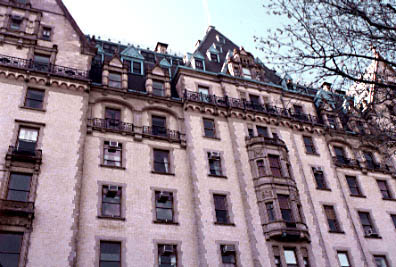 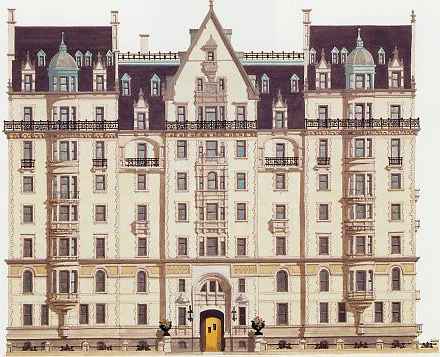 |
||||
|
|
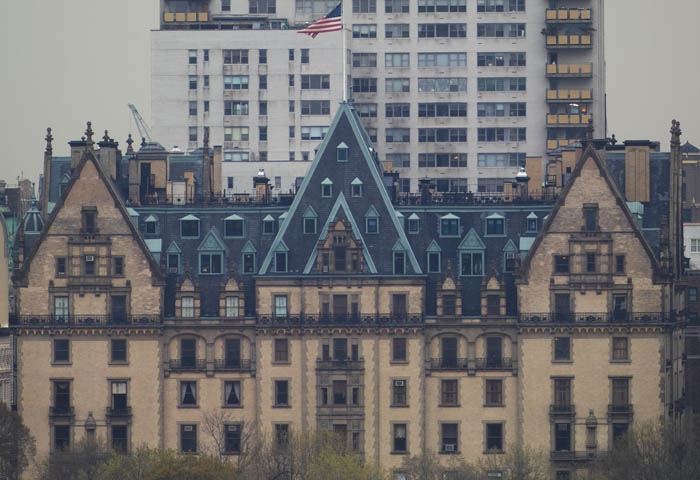 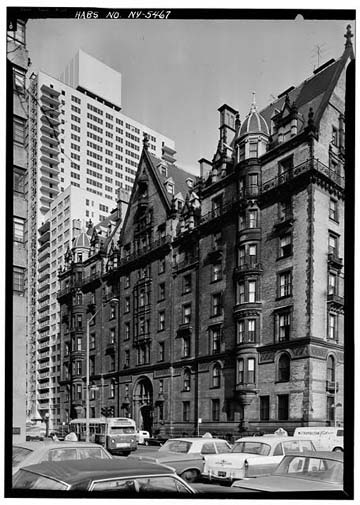 |
||||
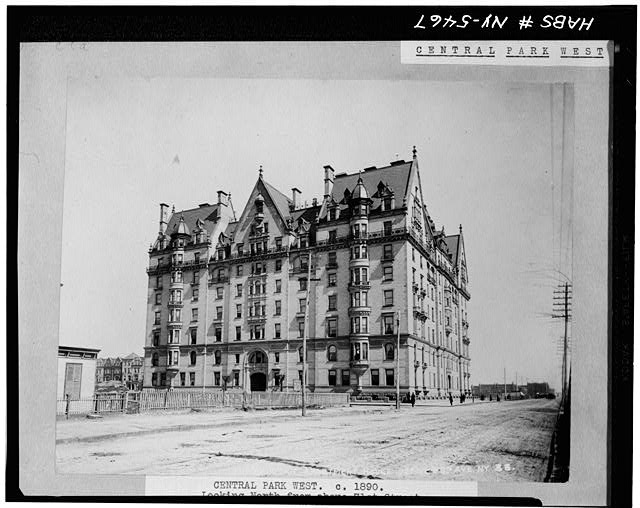 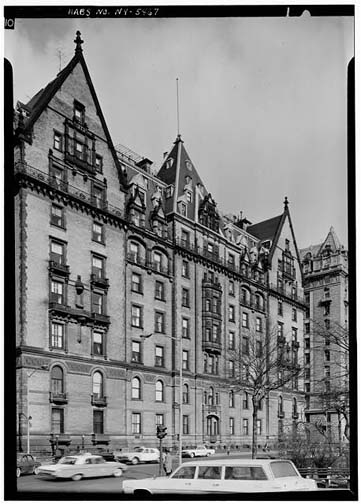 |
|||||
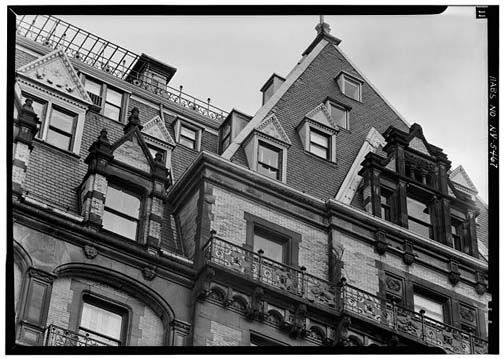 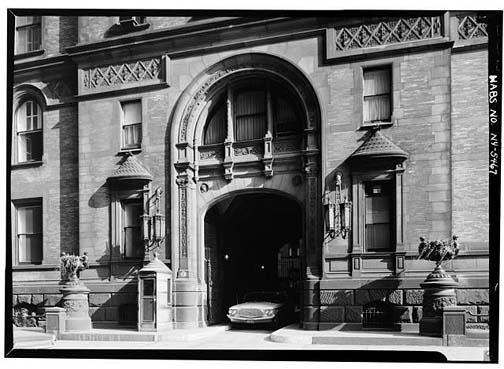 |
|||||
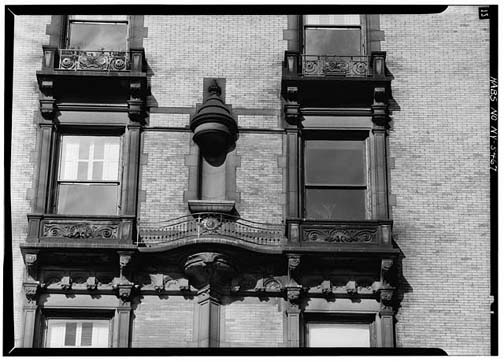 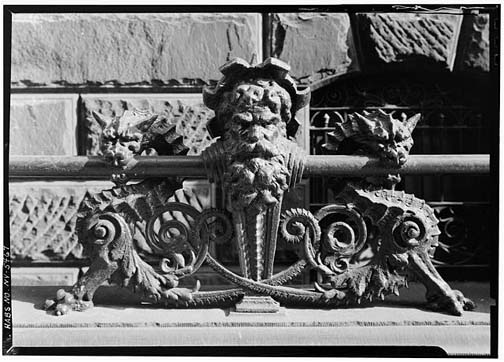 |
|||||
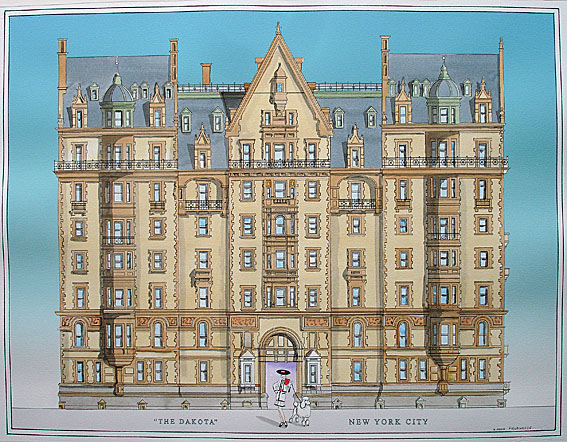 |
|||||
| Rendering copyright Simon Fieldhouse. Click here for a Simon Fieldhouse gallery. | |||||
|
The Dakota, constructed from October 25, 1880 to October 27, 1884, is an
apartment building located on the northwest corner of 72nd Street and
Central Park West in New York City. The architectural firm of Henry Janeway Hardenbergh was commissioned to do the design for Edward Clark, head of the Singer Sewing Machine Company whose firm also designed the Plaza Hotel. The building's high gables and deep roofs with a profusion of dormers, terracotta spandrels and panels, niches, balconies and balustrades give it a North German Renaissance character, an echo of a Hanseatic townhall. Nevertheless, its layout and floor plan betray a strong influence of French architectural trends in housing design that had become known in New York in the 1870s. According to popular legend, the Dakota was so named because at the time it was built, the Upper West Side of Manhattan was sparsely inhabited and considered as remote as the Dakota Territory. However, the earliest recorded appearance of this account is in a 1933 newspaper story. It is more likely that the building was named "The Dakota" because of Clark's fondness for the names of the new western states and territories. High above the 72nd Street entrance, the figure of a Dakota Indian keeps watch. The Dakota was added to the National Register of Historic Places in 1972, and was declared a National Historic Landmark in 1976. Features Entrance.The Dakota is built in a square-shape around a central courtyard, accessible through the arched passage of the main entrance, a porte cochère large enough that horse-drawn carriages could pass through, letting their passengers disembark sheltered from the weather. In the Dakota multi-story stable building at 77th Street and Amsterdam Avenue, elevators lifted carriages to upper floors. The "Dakota Stables" building was still in operation as a garage until February 2007, but it is now slated to be developed by the Related Companies into a multimillion dollar condominium project. The general layout of the apartments is also in the French style of the period, with all major rooms not only connected to each other en filade in the traditional way, but also accessible from a hall or corridor, an arrangement that allowed a natural migration for guests from one room to another, especially on festive occasions, yet gave service staff discreet separate circulation patterns that offered service access to the main rooms. The principal rooms such as parlors or the master bedroom face the street, while the dining room, the kitchen, and other auxiliary rooms are oriented on the courtyard. Apartments are thus aired from two sides, which was a relative novelty in New York at the time. (In the Stuyvesant building, which was built in 1869, a mere ten years earlier, and which is considered New York's first apartment building in the French style, many apartments have windows to one side only.) Some of the drawing rooms were 49 ft. (about 15 m) long, and many of the ceilings are 14 ft (4.3 m) high; the floors are inlaid with mahogany, oak, and cherry (although in the apartment of Clark, the building's founder, some floors were famously inlaid with sterling silver). Originally, the Dakota had 65 apartments with four to twenty rooms, no two alike. These apartments are accessed by staircases and elevators placed in the four corners of the courtyard. Separate service stairs and elevators serving the kitchens are located in mid-block. Built to cater for the well-to-do, the Dakota featured many amenities and a modern infrastructure that was exceptional for the time. The building has a large dining hall; meals could also be sent up to the apartments by dumbwaiters. Electricity was generated by an in-house power plant, and the building has central heating. Besides servants' quarters, there was a playroom and a gymnasium under the roof. (In later years, these spaces on the tenth floor were—for economic reasons—converted into apartments, too.) The lot of the Dakota also comprised a garden and private croquet lawns and a tennis court behind the building between 72nd and 73rd Streets. The Dakota was a huge social success from the very start (all apartments were rented before the building opened), but a long-term drain on the fortune of Clark (who died before it was completed) and his heirs. For the high society of New York, it became fashionable to live in such a building, or to rent at least an apartment as a secondary city residence, and the Dakota's success prompted the construction of many other luxury apartment buildings in New York City. Death of John Lennon and memorial The building is best known as the home of former Beatle John Lennon and his wife, Yoko Ono, starting in 1973, and as the location of Lennon's assassination in 1980. As of 2007, Ono still has an apartment in the building. The Strawberry Fields memorial was laid out in memory of Lennon in Central Park directly across Central Park West. Every year, Ono marks the anniversary of Lennon's death with a now-public pilgrimage to the memorial.[8] However, the Dakota has throughout its history housed a veritable who's who of the great and famous particularly in the arts and business, including Andrew Carnegie. In popular culture Director Roman Polanski filmed the exteriors for Rosemary's Baby at the Dakota; however, the interiors were created in a Hollywood soundstage. The building does not allow filming inside. The building also plays a crucial role in Jack Finney's novel Time and Again. The building features prominently in Lee Child's 2006 Jack Reacher novel The Hard Way. Special Agent Aloysius X. L. Pendergast, a fictional character appearing in many novels by Douglas Preston and Lincoln Child, has an apartment at the Dakota. David Aames, the protagonist in Cameron Crowe's 2001 movie Vanilla Sky is a Dakota resident, although only exteriors were shot in the building, all the interiors were shot on a sound stage Tim Curry mentions the Dakota by name in his song "I Do the Rock". Nas mentions the Dakota by name in his song "Thief's Theme" while talking about John Lennon The Dakota is referenced in the Hole song, "20 Years In The Dakota". Gene Simmons of Kiss sought residency in the Dakota in the late 1970s, but his request was turned down by the building's co-op board. John Lennon was shot in front of the Dakota on December 8, 1980 by Mark David Chapman. Billy Joel sought residency in the Dakota, but his request for residency was turned down by the co-op board on September 25, 1977. Christine Lavin wrote and performs a song called "The Dakota". In it she recounts her feelings about John Lennon's murder and how she is compelled to think of the incident every time she passes the building. Brand New mentions the Dakota in their song "Play Crack the Sky" from the album Deja Entendu. Fictional character Windsor Horne Lockwood III, from a series of novels by Harlan Coben, lives in the Dakota. In the popular book series, The Baby-Sitters Club, Stacey Mcgill's ex-best friend Laine Cummings and her family lives in the Dakota. The band O.A.R. wrote a song titled "Dakota" about the murder of John Lennon at The Dakota, it was released in 2005. Education The Dakota is zoned to P.S. 87 William Sherman within the New York City Department of Education. The Dakota is unzoned for middle school; residents may contact Region 10 to determine the middle school assignments. Famous residents The remote Central Park West location, circa 1884 Archival photograph of the South entranceWell-known residents of the Dakota building have included: actress Lauren Bacall composer/conductor Leonard Bernstein newscaster Connie Chung sportsman F Ambrose Clark who was also grandson of the original builder actor José Ferrer singer Roberta Flack author Charles Henri Ford actress Judy Garland actor Steve Guttenberg actress Judy Holliday playwright William Inge actor Boris Karloff composer/singer John Lennon singer Sean Lennon, son of John and Yoko football announcer John Madden interior decorator Syrie Maugham author Carson McCullers dancer Rudolf Nureyev artist Yoko Ono talk-show host Maury Povich comedienne Gilda Radner critic Rex Reed film and television producer Edgar J. Scherick singer Neil Sedaka References Birmingham, S.: Life at the Dakota, Syracuse University Press. Reprint edition, 1996. ISBN 0-8156-0338-X. Originally published by Random House, 1979, ISBN 0-394-41079-3. Schoenauer, N.: 6000 Years of Housing, 3rd ed., pp. 335 - 336, W.W. Norton & Co., 2001. ISBN 0-393-73120-0. Alpern, A.: "New York's fabulous luxury apartments: with original floor plans from the Dakota, River House, Olympic Tower, and other great buildings." New York: Dover Publications, 1987, c1975. (Avery Reserves and Reference AA 7860 AL 741) Exterior views and sample floor plans as well brief historical synopsis, each with architect, builder, date built, and when applicable, date razed. Van Pelt, D:Leslie's History of the Greater New York, Volume III" New York: Arkell Publishing Company 110 Fifth Avenue, c1898, The L A Williams Publishing and Engraving Company. Volume III Encyclopedia of Biography and Genealogy, pp. 656. ^ a b Dakota Apartments. National Historic Landmark summary listing. National Park Service (2007-09-11). ^ National Register Information System. National Register of Historic Places. National Park Service (2006-03-15). ^ Historic American Buildings Survey, The Dakota (Apartments), 1 West 72nd Street, Central Park West, New York, New York County, NY, page 2. URL last accessed 2006-10-24. ^ The superintendent of the construction of the Dakota Building was George Henry Griebel, born and trained in Berlin, Prussia, and Karl Jacobson, who were hired as architects for the project. "Griebel also designed and supervised buildings for the Clark Estate for a period of eighteen years after building the Dakota Building including the Singer Manufacturing Company Office Building on Third Avenue and Sixteeth Street, fourteen houses on West Eighty-fifth St, a row of houses on West Seventy-fourth Street; both being near Columbus Ave,the Barnett Store, Columbus and Seventy-fourth St and many others." ^ Gray, Christopher. New York Streetscapes. Harry N. Abrams, Inc., 326-328. ISBN 0810944413. ^ ["Dakota Apartments", by Carolyn Pitts.PDF (659 KiB) National Register of Historic Places Inventory]. National Park Service (1976-08-10). ^ [Dakota Apartments-Accompanying Photos, exterior, undated.PDF (934 KiB) National Register of Historic Places Inventory]. National Park Service (1976-08-10). ^ The Dakota www.travelgoat.com, accessed July 18, 2007. |
|||||
|
When it was first built by the architect of
the Plaza Hotel and the Western Union Building, this early luxury
apartment building was far from the center of town. Legend has it that
its name is an ironic reference to its distance from the urban core--it
was so far north that it was said to be in the Dakota Territory! For
this reason, it was expected to be a financial failure and hence was it
dubbed "Clark's Folly."
An attorney for the Singer family who later became president of the Singer Sewing Machine Company, Edward Clark envisioned a city expanding north along the west side of the island. He invested five million dollars in the area, buying former farmland from the investment banker Jacob Schiff. Clark wisely took a three-tiered approach to this risky investment, developing first-class row houses along 73rd Street, and working-class tenements on Columbus Avenue. The jewel in his real estate crown was the luxury apartment building facing the new Central Park. Intended to house members of the upper class, the Dakota was one of New York's first convincing expressions of a new concept of urban dwelling. Combining monumentality with domesticity, the idea of many affluent tenants under a common roof was based on Parisian models first introduced to New York by Richard Morris Hunt in his 1869 Stuyvesant Flats. Clark hoped that somewhat wary potential tenants would recognize the advantages of the multiple-dwelling building: the financial savings, the reduction in domestic staff facilitated by a full-service building, the greater degree of security and the benefits of shared amenities. The eclectic facade of this 200-foot square, nine-story building is enlivened by a picturesque mixture of German Gothic, French Renaissance and English Victorian details. Its load-bearing brick and sandstone walls are reinforced with steel and animated with balconies, corner pavilions and decorative terra-cotta panels and moldings. The structure is capped by a steeply pitched slate and copper roof decorated with ornate railings, stepped dormers, finials and pediments. Its plan resembles a doughnut, with apartments arranged around a large central courtyard that has a single guarded entrance. The courtyard ensures the tenants' privacy and provides access to ample light and air. The building originally contained 85 suites, ranging from four to twenty rooms in size. These are reached by luxuriously appointed elevators located in four corner pavilions. Service elevators run up the middle of each side and are directly linked to individual kitchens. The elegant apartments are arranged like horizontal townhouses and finished with expensive material accents--features that would have appealed to affluent tenants. Equally appealing would have been the various shared amenities including a dining room, storerooms, a laundry, a kitchen and pantry, a bake shop, wine cellars, an independent power plant, extra servants' quarters, playrooms, a gymnasium, and (originally) a back garden with tennis courts. Although the cream of New York society remained skeptical of the Dakota and the type of apartment living it heralded, its flats were soon rented. Twenty years later it became a very fashionable address on the increasingly popular Upper West Side. |
|||||
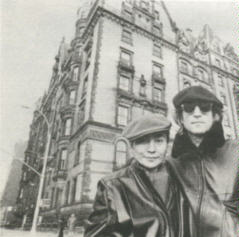 John & Yoko outside The Dakota. September 1980 |
|||||
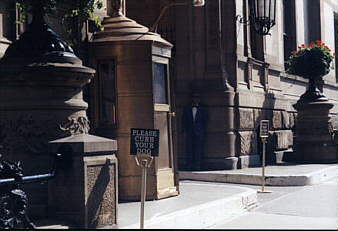 On Dec. 8, 1980 Mark David
Chapman, a crazed fan, ended the life of one of the World's great
musician / songwriters John 'Ono' Lennon. As John and Yoko returned
home, the gunman approached them and shot Lennon to death. Then he
casually laid down his gun, sat on the step and read a book.
|
|||||
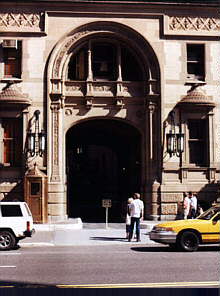 This is the entrance as seen from across West 72nd St. Right about where that yellow taxi is, John and Yoko's driver dropped them off on the night of Dec. 8th, 1980. Chapman waited there by the entrance and shouted "Hey, John!" Then fired five shot's. When police arrived they asked the fallen star; "Are you John Lennon?" his last words were; "Yes, I am". Chapman was arrested without incident.
|
|||||
|
|||||
John Lennon and the Dakota and Strawberry Fields MemorialOn December 8, 1995, the fifteenth anniversary of John's death, I was in New York City to attend the issue ceremony for new John Lennon commemorative stamps. The ceremony was held at the Hard Rock Cafe and I invite all of you to read my account of the event. Later on in the day, my wife and I went to the Strawberry Fields memorial and the nearby Dakota building. I'd like to share with you some pictures and thoughts of my visit to these two sites which serve as reminders of John Lennon's life and death. The Dakota building, located on the northwest corner of 72nd Street and Central Park West, was the place John Lennon called home for the latter part of his life. It is the place where he devoted all his attention to raising his son Sean. It is also the place where he was murdered as he and Yoko Ono were returning home late one night after their days' work at a recording studio. Strawberry Fields is the name given to a garden in Central Park dedicated in memory of John Lennon. The entrance to the memorial is located directly across the street (Central Park West) from the Dakota building. It is a triangular shaped piece of land whose main focal point is a beautiful circular mosaic of inlaid stones sent in from countries all over the world. In the center of the mosaic is John's simple plea to the world -- IMAGINE. We took a cab from Midtown Manhattan through Central Park. I've been told the park is quite beautiful, but it was a complete blur to me. I was too busy thinking about our destination to realize that I should be enjoying my first ride through Central Park. Once there, we quickly found the path leading to the Strawberry Fields memorial. Perhaps it was so easy to find because it was punctuated by a street vendor selling Strawberry Fields t-shirts. We entered the pathway and about 20 feet into it we came upon the sign announcing the Strawberry Fields memorial.
We continued along the pathway, each side of which was lined with benches for people to sit on and fences to keep them off the grounds. Pictures I've seen of the memorial taken during the spring and summer reveal that it is a beautiful garden. But on this cold December day, it was dreary and barren. On one side of the pathway, an older man had a portable stereo playing songs from Lennon's Plastic Ono Band album. On the other side, a younger man had a guitar and was entertaining a small group of people while singing some Beatles' songs. The narrow pathway opened up into a wide clearing, the center of which was the mosaic itself. Many fans had already taken up posts alongside the perimeter of the mosaic. It was adorned with loving offerings such as flowers, artwork, fruit, candles, and words of love. Despite the somber occasion, the mood at the memorial was quite festive.
My wife and I huddled together on a nearby bench trying to stay warm. We watched as people came and went, sometimes leaving flowers or other items on the mosaic. Speaking to the universal appeal of John Lennon and the Beatles, there were people of all ages and races. It was especially nice to see parents explaining to their kids who John Lennon was and why there was a memorial for him. As more and more people came, the mosaic began to disappear underneath all the flowers. Eventually, my wife and I made our way over to it and we scattered a dozen white roses among the other offerings. The word "IMAGINE" was still visible on the mosaic, and so we did.
With some hesitation, we finally got up to leave the mosaic and the memorial. I was afraid I would never see it again and I wanted to soak up as much of the experience as possible. As we were leaving, I noticed the young man was still singing Beatles' songs, but his audience had now grown considerably. The older man was still listening to Lennon's songs on his stereo, which now was playing the Imagine album. Through the trees, the Dakota building dominated the landscape, and my thoughts.
My wife and I crossed the street to the Dakota building and I began to feel knots in my stomach. To me, the Strawberry Fields memorial is a celebration of John Lennon's life. But the Dakota building serves only as a reminder of his horrific death. We walked around the perimeter of the building and I remember thinking that it was much smaller than I had imagined. I thought it took up an entire city block, but it was closer to 1/5 of a block. The building was sufficiently tall enough that it blocked the sun on three sides, which made the trip bitterly cold.
The last side of the building we walked past was the entrance. I can't begin to convey the sinking feeling I experienced as I stood within feet of the site where John was gunned down. Images of the murder ran through my head as if I were there that night. I heard the gunshots and I heard John's body hitting the ground. There was a doorman in a little booth to the left of the entrance who was keeping an intent eye on all the passerbys. At one point, one fan touched the right side of the hallway which quickly brought the doorman out of his booth to return her to a safer distance. Attempts to leave flowers in the hallway were quickly thwarted as well. I couldn't help but wonder if John would still be alive today had the security been as tight fifteen years ago.
The only comfort I can take from my visit to the site of John's murder was the Christmas tree on the other side of the hallway. I'd like to think that the Christmas tree, a symbol of peace, was one of the last things John saw. At that moment, the star at the top of the tree burnt out. But there are still lots of little lights which shine so bright that the star is still visible. John left us with lots of bright little lights in the form of songs, drawings, and ideals of peace. As long as we have them, John will forever shine on -- like the moon, and the stars, and the sun... (Copyright Sam Choukri 1995 -- use is permitted as long as credit is given)
|
|||||
|
links |
|||||