 |
New York
Architecture Images- Williamsburg Brooklyn Williamsburg Houses Landmark |
|
architect |
N.YC. Housing Authority, . Board of Design: Richmond H. Shreve, chief architect; with James E Bly, Matthew W. Del Gaudio, Arthur C. HoJden, William Lescaze, Samuel Gardstein, Paul Trapani, G. Harmon Gurney, Harry Leslie Walker, and John W Ingle, Jr., associate architects. Restoration and reconstruction, 1999. |
|
location |
Maujer to Scholes St., Leonard St. to Bushwick Ave. |
|
date |
1937 |
|
style |
International Style I |
|
type |
Apartment Building |
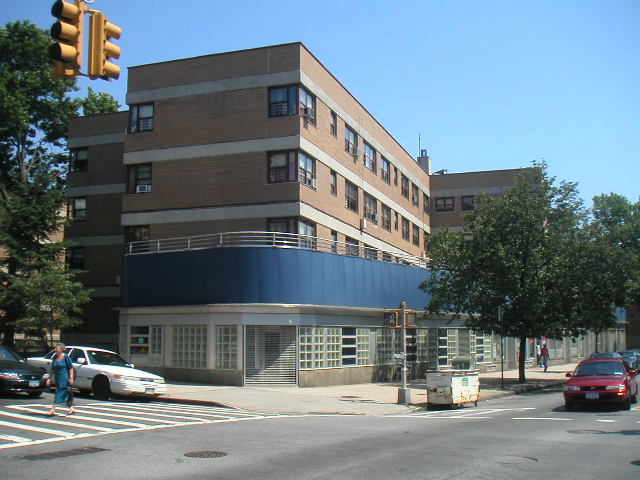 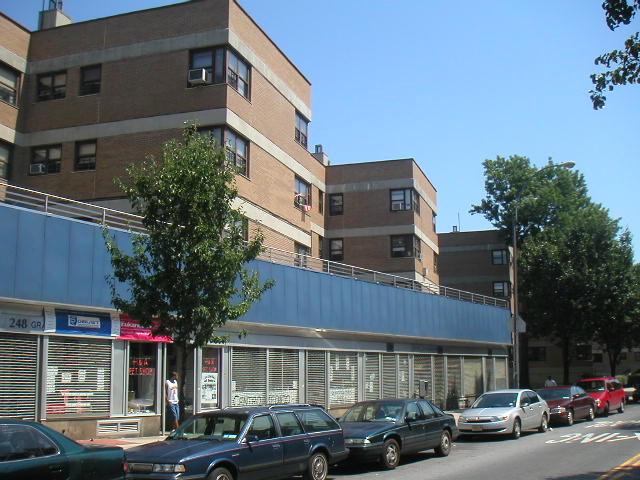 |
|
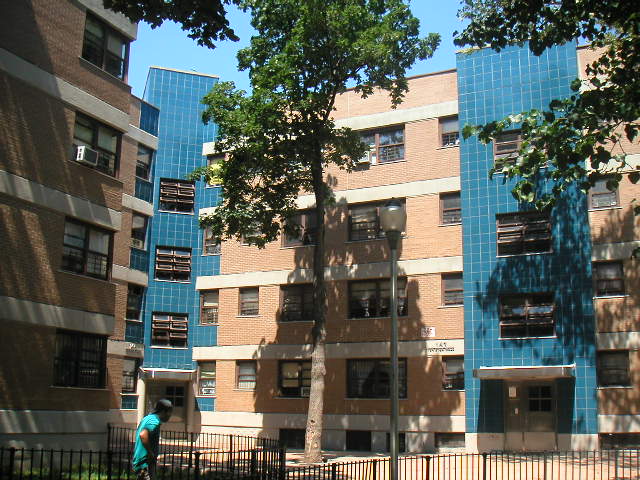 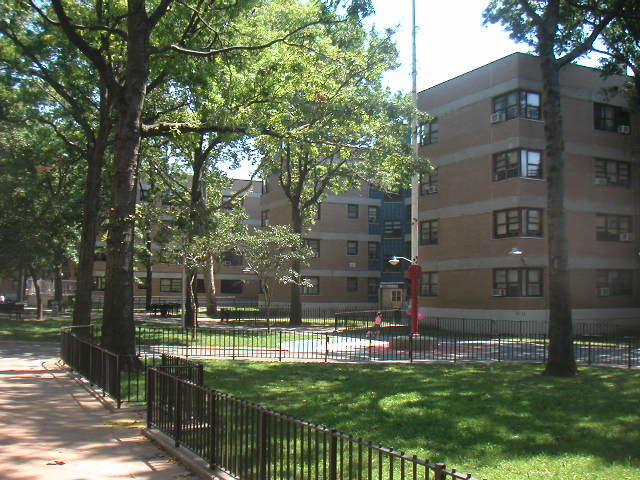 |
|
|
|
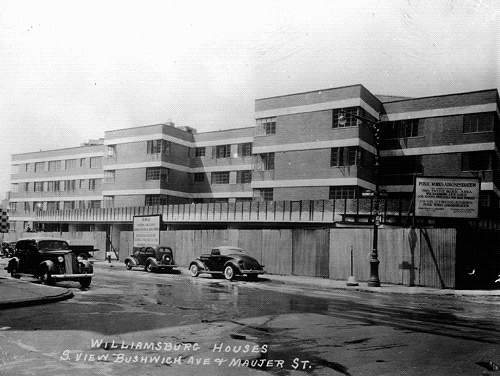 |
|
images |
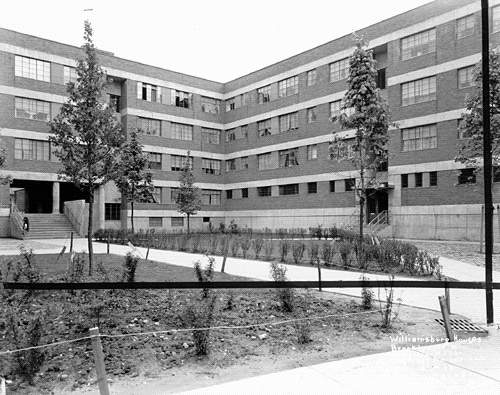 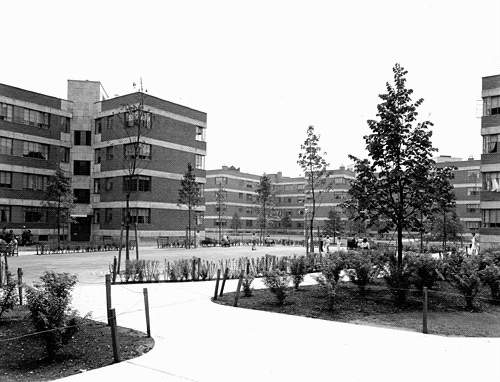 |
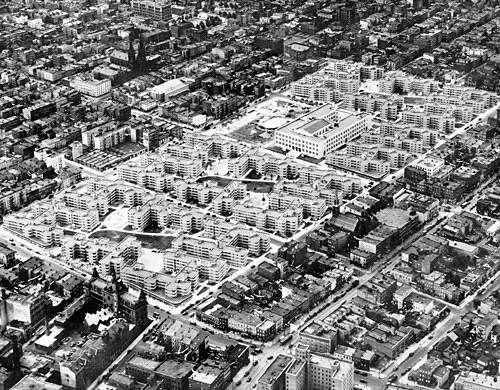 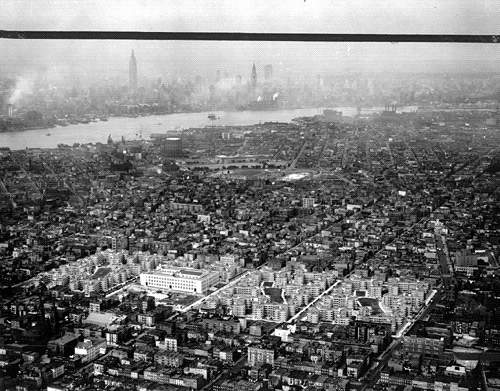 |
|
|
The best public housing project ever built in New York but also the
first and most expensive (in adjusted dollars). Its 4-story buildings
embrace semiprivate spaces for both passive and active recreation.
Reinforced concrete and brick infill is punctuated by pedestrian ways
that connect sequential courtyards through stepped and columned portals.
The apartments themselves are reached without benefit of corridors by an
entry system that opens directly off the stair landings (as in Princeton
Collegiate Gothic, here in serene modern dress). The new aluminum
doublehung windows are a clunky alteration, replacing elegant
slender-mullioned, but unhappily deteriorated, steel casements. |
|
|
Williamsburg Houses,
Scholes Street to Maujer Street, Leonard Street to Bushwick Avenue, is
the largest slum-clearance and low-rent housing project completed under
the Federal Housing program (1939). Built at a cost of about
$12,800,000, the development includes twenty apartment houses, four
stories high, accommodating 1,622 low-income families (about six
thousand persons).
Together with a landscaped park and numerous playgrounds, the project covers twenty five gross acres, formerly twelve slum blocks. The buildings, occupying only about 30 per cent of the gross area, are grouped into four super-blocks, formed by closing two through streets to traffic. Three blocks have six apartment houses each, the other has two houses the new William J. Gaynor Junior High School, a park, and a playground. Unfortunately, the school is in a rather dull neoclassic style which adds little to the architectural interest of the group. The houses are placed at a fifteen-degree angle to the streets to orient the buildings toward the sun. The buildings, individually pleasing in design, are of fireproof construction with reinforced concrete floors. Color provides much of their charm--yellow ochre brick, gray cement, blue-gray terra cotta between windows, bright blue doors, and dark blue store front parapets. The floor lines are marked by horizontal bands of concrete, which create an unusual striped effect. Most of the details--entrances, store fronts, etc.--are imaginative and highly successful. The entire group was planned by a committee of architects selected by the New York City Housing Authority, with R. H. Shreve as chairman. All apartments--two to five rooms--are equipped with electric stoves, refrigerators, and modern plumbing, and supplied with steam heat, hot and cold water. The living room of a typical apartment has a floor area of 150 square feet; the kitchen, 75; and the bedroom, 120. Williamsburg Houses are under the management of the New York City Housing Authority. Tenants are selected on the basis of income and the need for better housing. No family is eligible whose total income is more than five times the amount of rent plus the cost of utility service. Preference was given to families that had lived on the site of the development, provided they were otherwise eligible as required by law. The first tenants, chosen from a list of more than nineteen thousand applicants, moved into the project in September, 1937, and since then only a few have moved. Rents, paid weekly in advance, range from $4.45 a week for a two-room apartment to $7.20 for five rooms; electricity for an apartment costs 90 cents to $1.20 a week. Three hundred and ninety-eight residents are employed as clerical workers, 49 as professionals, managers, and officials, 353 as skilled workers, 468 as semiskilled, and 283 as unskilled. The cultural activities are held in the social and craft rooms of the project and the community center of the high school. The Authority provides space for classes for mothers in child care and psychology, men's and women's clubs, a glee club, a tenants' council, and youth groups, but these activities are initiated and conducted by the tenants themselves. The tenants also publish a semimonthly paper, the Projector. T. F. Hamlin, in an article in Pencil Points, declared that the Williamsburg development offers more of the amenities of good housing than many expensive Park Avenue apartment houses. "In every really important general matter of land usage--in air, in light, in a sense of green and growing things as a concomitant of living; in the creation of an atmosphere of humanity and decency, a place where children would be glad to grow up; in the development of a community that brings with it a new vision of democracy and of progress," he said, "[this development has] qualities that no money can buy." From the (1939) WPA Guide to New York City |
|
|
July 6, 2003 A Nod From Landmarks Officials, a Dash of Public Housing Pride By JIM O'GRADY It was balmy on Tuesday night and breezes slinked through the linked courtyards of the Williamsburg Houses, a sprawling public housing development a half mile into Brooklyn from the Williamsburg Bridge. Standing in a courtyard of Block One, Louis Quinones, 26, gripped an aluminum baseball bat and prepared to swing. Fifteen years ago, at the height of New York's crack epidemic, he might have been using the bat to defend himself. But on this night, which was humming with the sound of children riding bikes and playing basketball, he was only demonstrating his home run swing to two friends, Ron Hunter and Kadeidra Honey. Conditions at the sprawling Williamsburg Houses, which cover 23 acres, have improved drastically in recent years, sparked in part by a $70 million renovation in the late 1990's. Still, Mr. Quinones, who grew up there and has seen its worst times, was amazed to learn that his home is now in an architectural league with such icons as the Chrysler Building and Grand Central Terminal. On June 24, the complex was officially designated a city landmark. It is the third public housing development to be so honored, but the other two - First Houses on the Lower East Side and Harlem River Houses - were named mostly for historical reasons. Built in the 1930's, they were New York's first and second such complexes. "So we live in a landmark," Mr. Hunter said, looking at his friend. "Right," Mr. Quinones replied. "That's crazy." Maybe not. When the complex opened in 1938, its design was revolutionary. Rather than follow the emerging public housing pattern of large red-brick apartment houses scattered across lawns, the development was four stories tall, clad in tan brick with decorative blue panels and European Modernist features like doorways sheltered by aluminum marquees. The buildings were set at a rakish 15-degree angle to the street grid, a feature designed to sweep fresh air into the courtyards and spill sunlight into the windows of the 1,622 apartments. It was unusual, to say the least, to lavish so much care on public housing. William Lescaze, a Swiss-born architect bent on bringing the International Style to the United States, was the chief designer. Richmond H. Shreve, an architect who worked on the Empire State Building, oversaw the project. But the innovators saw a pressing need. "The Williamsburg section of Brooklyn is unique in that its slums bear the stamp of dull listlessness and despair," observed a government report from the 1930's. Many critics praised the new complex, but by the 60's, the Williamsburg Houses had begun their steep decline. Regard for Modernist architecture also plunged around that time. Both have made a comeback. "It's an easy one," said Robert B. Tierney, chairman of the city Landmarks Preservation Commission, about the designation. Copyright 2003 The New York Times Company http://www.nyc.gov/html/lpc/pdfs/highlights/06_24_03.pdf |
|
|
“The Williamsburg Houses represent public
housing and public architecture at their finest,” said Robert B. Tierney. “The New York City Housing Authority’s recent restoration inspires all New Yorkers.” Constructed between 1935 and 1938, the Williamsburg Houses were a collaborative project of the Federal Public Works Administration and the newly established New York City Housing Authority. Among the ten architects who worked on the project, the best known are Richmond H. Shreve, of Shreve, Lamb & Harmon (the architects of the Empire State Building), and William Lescaze, the Swiss-born architect who helped introduce European-style modern architecture in the United States. Lescaze was responsible for the overall design, which includes twenty T- and H-shaped, 4-story structures on four superblocks turned at a 15 degree angle to the street grid. To distinguish the complex from previous public housing projects, the building elevations are clad in light-colored brick and concrete, and the entrances are marked by dark blue tile and projecting stainless steel canopies. During the mid-1990s, the buildings underwent an extensive restoration, which included the replacement of all exterior materials. “These two high schools designed by C.B.J. Snyder exhibit the highest standard of architecture for public education,” said Robert B. Tierney. “It is a privilege for the Landmarks Preservation Commission to recognize these buildings.” |
|
| with thanks to "The AIA Guide to New York", | |