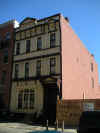 |
New York
Architecture Images- Williamsburg Brooklyn 174 Meserole St. F.J. Berlenbach House Landmark |
|
architect |
F.J. Berlenbach, Jr. |
|
location |
174 Meserole Street, bet. Grahame and Humboldt Aves. S side |
|
date |
1887 |
|
style |
Queen Anne |
|
construction |
wood frame and cladding |
|
type |
Apartment Building |
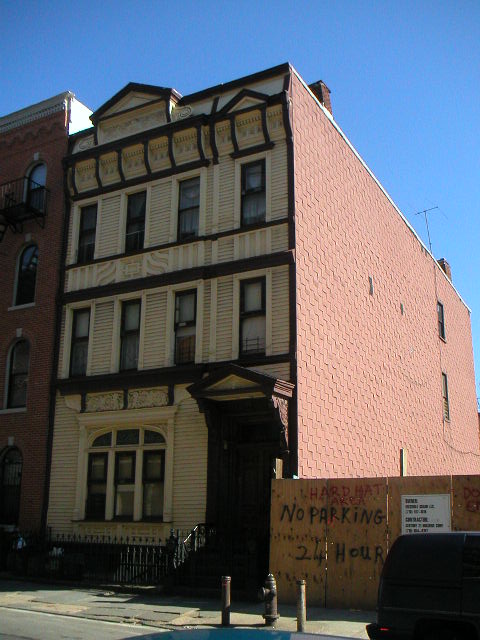 |
|
|
|
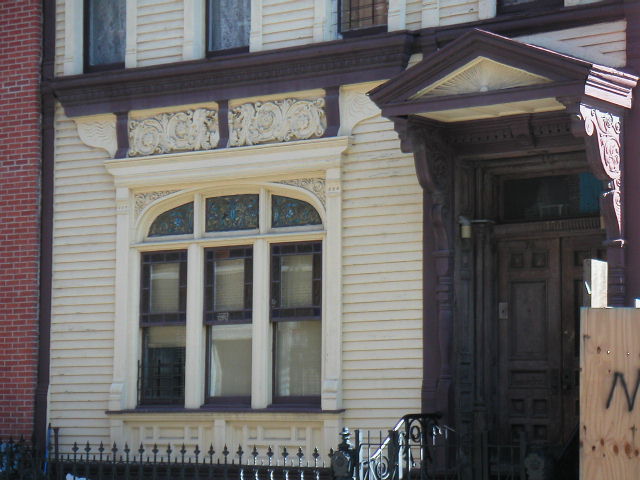 |
|
images |
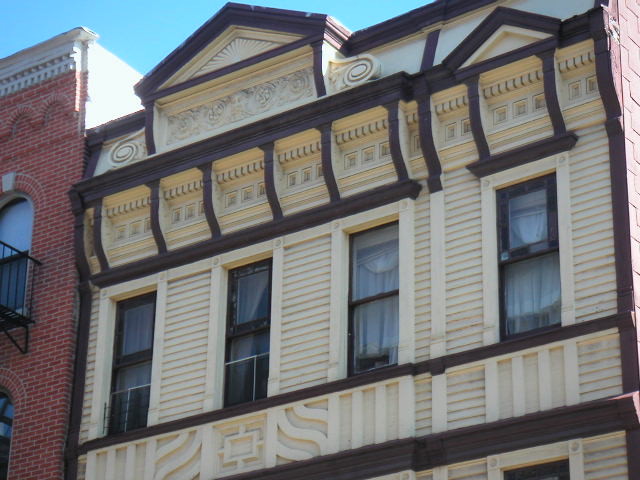 |
|
|
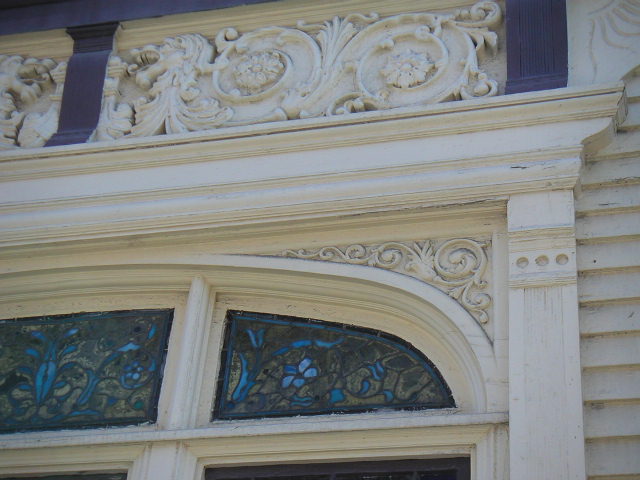 |
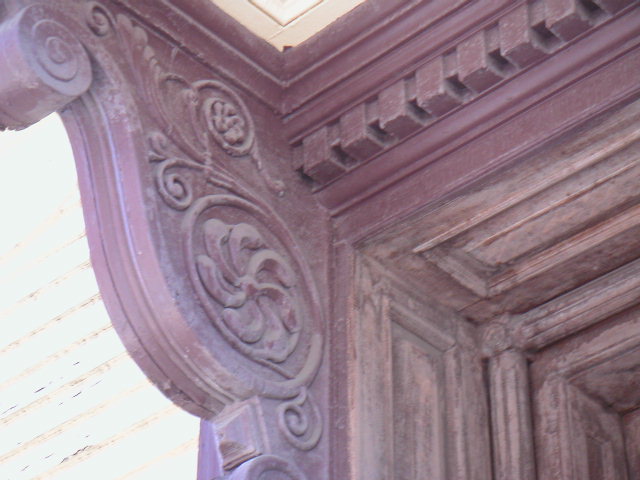 |
|
| Exuberant, painted wood tenements-two of the city's best. "Tenement" is perjorative today; in fact it describes a walk-up apartment house that covers most of its building site. Here the light in the back rooms is minimal, but the visible architecture is magnificent. | |
|
F.J. Berlenbach House (174 Meserole Street,
Brooklyn) “This wonderful building is a reminder of the quality of residential architecture New York City possesses,” said Robert B. Tierney. “This is a treasure in Williamsburg.” Located in the Williamsburg section of Brooklyn, the Berlenbach House is an extraordinary Queen Anne-style survivor from the last decades of the nineteenth century. The three-story frame building was built in 1887 by local carpenter Franz J. Berlenbach, a German immigrant, from plans drawn by his son, F.J. Berlenbach, Jr., a young architect who had recently opened a design office nearby. The Berlenbach family occupied the house until 1899. While most of the older wood-frame buildings in this section of Brooklyn have been resurfaced with new materials, this house retains its original clapboard siding and is alive with inventive wood carving. The design exhibits an exuberant use of ornament and an animated treatment of the wall surface. The densely textured carving, including an entrance hood, bands of foliate ornament, incised sun designs, and vertical and wavy half-timber forms sets this house apart from others in the city. Crowning the building is a bracketed cornice with a paneled frieze, above which is a pediment with a carved band ornamented by a mask and a sunburst tympanum. Adding to the texture of the facade are a segmental-arched stained-glass transom at the first story and tinted small-paned windows in the upper sash. ***** The Landmarks Preservation Commission is the New York City agency responsible for designating and regulating New York City’s landmarks. |
|