 |
New York
Architecture Images-New York Architects Tod Williams Billie Tsien and Associates |
|
American Folk Art Museum, New York City, Tod Williams Billie Tsien Architects, 2001. 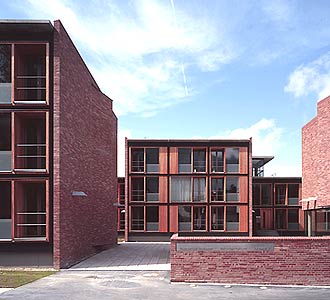 Hereford College, University of Virginia (1992) 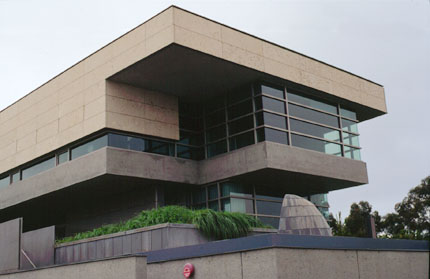 The Neurosciences Institute, La Jolla (1995) 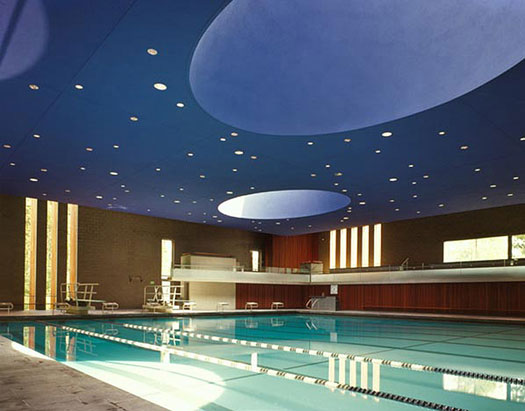 Cranbrook Schools Natatorium, Bloomfield Hills, Michigan (1999) 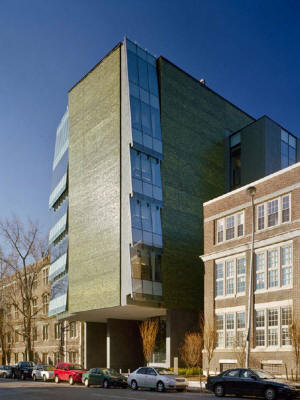 Skirkanich Hall, University of Pennsylvania (2006) 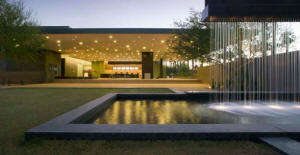 Phoenix Art Museum expansion, Phoenix, Arizona (2006) 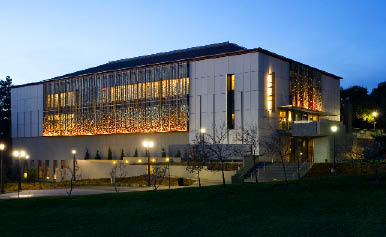 East Asian Library, University of California, Berkeley (2007) 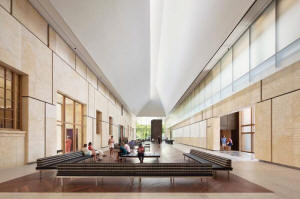 Barnes Foundation - announced in September 2007 selected to design new location |
|
|
Tod Williams Billie Tsien The work of Tod Williams Billie Tsien and Associates bridges across different worlds - across theory and practice; across architecture and the fine arts. Williams has a seasoned foundation in the practice of architecture beginning with over six years as an associate in the office of Richard Meier before starting his own practice. Tsien brings to architecture a background in the Fine Arts and a keen interest in crossing disciplinary boundaries. Together, Williams and Tsien have produced works with artists such as Jackie Ferrara, Mary Miss and Elyn Zimmerman. For the Elisa Monte Dance Company, they designed sets and costumes. Sponsored by the Walker Art Center, Minneapolis, they produced a provocative traveling exhibition installation titled "Domestic Arrangements: A Lab Report" (1989-1990), that explored how the issues of social idealism and aesthetic discipline that formed the early Modern Movement might still have relevance in a contemporary context. They have designed traveling shows for the Noguchi Foundation and have made a masterplan for the Noguchi Museum in Long Island City. They have designed the permanent installation of the Museum of the Chinese in the Americas. Their built work, bordering on minimalism, pays careful attention to context, to detail and to the subtleties of a subdued but rich materiality. Feinberg Hall at Princeton (1986) is a skillfully developed dormitory tower that unites contextually the Gothic campus and some rather undistinguished buildings from the 1960's. It was noted by Time magazine in the year end issue as one of the best designs of the year, and was an AIA National Honor Award winner. Also cited in another Time magazine year-end issue and by the AIA National Interior Awards jury was a Pool House featuring a 70 foot long painting by Sol LeWitt. In a larger academic context, the New College at the University of Virginia (with VMDO, 1992) radically reinterprets the Jeffersonian rationalism governing the historic campus by arranging a series of splayed finger-like slabs across the sloping site. The Phoenix Art Museum, completed in 1996 is the heart of the cultural community of Phoenix. A 50,000 sq. ft. addition and a 150,000 sq. ft renovation, this city bond funded project won an honor award from the Arizona AIA and has been widely published. Since its completion, museum attendance has increased fourfold and we are currently designing a new addition. The Neurosciences Institute, completed in 1995, incorporates laboratories, a theoretical studies building and a chamber music auditorium, all aspects of this project including furniture and landscape were designed by the studio. This project was termed a "magnificent piece of work" by New York Times Architecture critic, Herbert Muschamp, and was cited by Time magazine as one of the best designs of '96. The Neurosciences Institute has been widely published, and has received a number of awards, including an AIA National Honor Award. The Cranbrook Natatorium, completed in the fall of 1999 is a building for a competitive swimming pool on the Eliel Saarinen designed campus of the Cranbrook School in Michigan. The Natatorium has been designed in concert with the natural conditions and the landscape. This building breathes with the environment through twenty foot tall wooden louver doors and two thirty foot oculi which open to the sky. This project was awarded a National AIA Award. The Mattin Art Center, a new 55,000 square foot student arts building opened at Johns Hopkins University in 2001. This complex was built to address student life. A combination of a student center and a facility for student directed arts activities, the Mattin Center holds a café, a black box theater, art studios, digital art studios, dance practice rooms and music practice rooms. Current projects include a bio-engineering building at the University of Pennsylvania, an East Asian Library at the University of California at Berkeley, and a conference center for the Wood’s Hole Oceanographic Institute. Both architects maintain active teaching careers parallel to their practice. They have taught at Parsons School of Design, SCI-ARC, Harvard, Yale, University of Texas at Austin, and the Cooper Union. They have shared the Louis I. Kahn chair at Yale University School of Architecture. Billie Tsien is on the boards of the Architectural League, the Public Art Fund, the American Academy in Rome and the Lower Manhattan Development Corporation. Tod Williams is on the advisory board of the School of Architecture at Princeton. |
|
|
The New York-based firm of Tod Williams Billie Tsien Architects has
repeatedly been honored by the American Institute of Architects. Among
the firm’s many high-profile projects are the Cranbrook Natatorium in
Michigan; the American Folk Art Museum in New York; the Neurosciences
Institute in La Jolla, California; the Asia Society in Hong Kong; and
the Logan Center for the University of Chicago, in addition to the
Barnes Foundation. Williams and Tsien are the authors of the forthcoming
book The Architecture of the Barnes Foundation (Skira Rizzoli) and of
Work Life (The Monacelli Press). Tsien, 61, AIA, and Williams, 68, FAIA, have been working together for more than 30 years. Williams hired Tsien in 1977; he was her first employer. Williams and Tsien formed a full partnership in 1986, five years after the practice moved into a ground-floor space on Central Park. “Within a very short period of time, I realized she was the best thing I could ever have,” Williams says. The studio expanded in 2000, assuming space formerly used by photographers. “The designation was residential and commercial,” Williams says. “Starting in 1981, we could only get a residential mortgage, because we couldn’t prove anything.” Many of the firm’s 30 employees bike to the studio, which has three showers and a full kitchen.“To me, it’s not so different from the kind of studio atmosphere you have in school,” Tsien says. “We interview people because we want them in the studio. They come understanding that.” Williams and Tsien are “by far” the oldest people in the studio, though they all work in the same space. “We’re kind of like the parents,” Williams says. (Tsien strenuously disagrees.) “To see architecture as profound optimism” is the foundational principle behind the work of Tod Williams and Billie Tsien. The husband-and-wife firm began working together in New York in 1977, establishing their firm nine years later in the same Central Park South studio where they work today. As exemplified by important works like the American Folk Art Museum (2001) and the recently completed Barnes Foundation building in Philadelphia, “matter, light, texture, detail, and most of all experience” are the essence of their architecture. Their architecture is widely appreciated for its sensitivity, timelessness, and beauty. Their body of work ranges from large cultural institutions to new skating rinks for Brooklyn’s Prospect Park, the Andlinger Center for Energy and the Environment at Princeton University, and the recently awarded commission to design the New Embassy Compound in Mexico City. Parallel to their practice, Williams and Tsien maintain active teaching careers and lecture worldwide. Williams and Tsien are recipients of the American Academy of Arts and Letters Brunner Award, the New York City AIA Medal of Honor, the Cooper Hewitt National Design Award, and the Architectural League’s President’s Medal, among others. Tsien was a winner of the third annual League Prize competition in 1984. Monacelli Press published the firm’s first monograph, Work/Life: Tod Williams Billie Tsien in 2000. |
|