| New York
Architecture Images-Chelsea The Porter House |
|
|
architect |
Gregg Pasquarelli of SHoP/Sharples Holden Pasquarelli |
|
location |
366 West 15th Street/60 Ninth Avenue (the corner of Ninth Avenue and 15th Street) |
|
date |
Addition 2002 |
|
style |
Late Modern |
|
construction |
zinc and glass |
|
type |
Apartment Building |
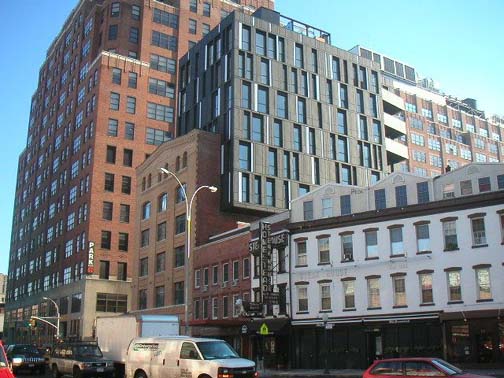 |
|
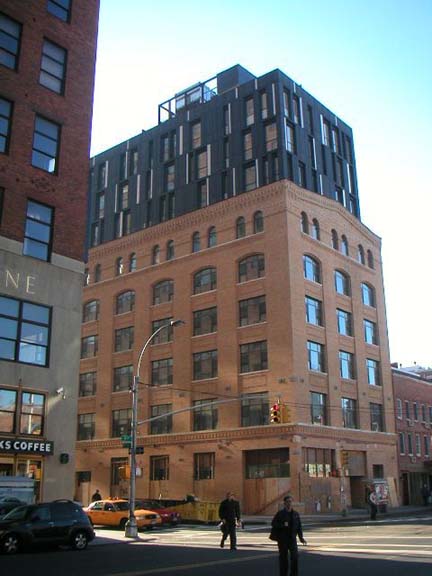 |
|
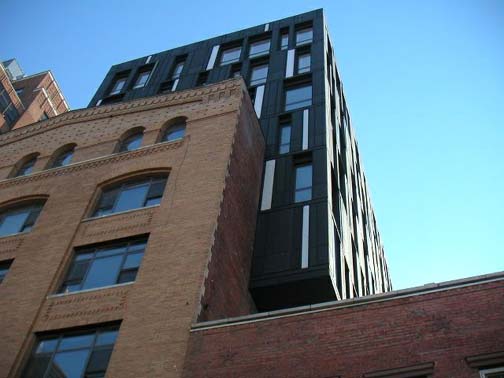 |
|
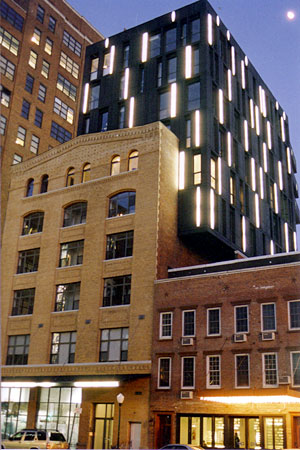 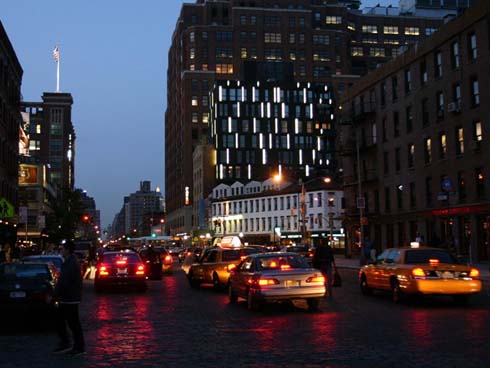
|
|
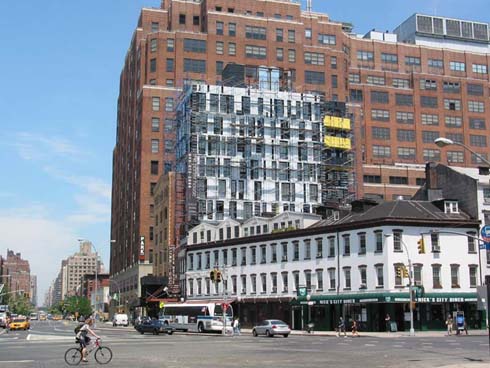
|
|
| The project has 5 one-bedroom
apartments; 13 two-bedrooms, some with studies or terraces; 3 three-bedrooms and a four-bedroom duplex with a private rooftop deck. Prices range from $735,000 for one-bedrooms to $4.15 million for the penthouse. Taxes and maintenance on a typical two-bedroom costing $1.3 million are about $2,700 a month. The 22-apartment luxury development on the corner of Ninth Avenue and 15th Street offers high ceilings, large layouts and asking prices of $1.1 million for the smallest two-bedroom apartments. May 25, 2003 Condominium Project in Meatpacking District By JOSH BARBANEL The Porter House, a new condominium rising 10 stories above the rapidly changing area known both as Gansevoort Market and the meatpacking district, takes its name from the cut of steak. Completing the circle, that cut of meat had, long ago, taken its name from a type of building. The 22-apartment luxury development on the corner of Ninth Avenue and 15th Street offers high ceilings, large layouts and asking prices of $1.1 million for the smallest two-bedroom apartments. The lower part of the $22 million project is a careful restoration of a brick Renaissance Revival warehouse built for Julius Wile, wine importers, in 1905. Until recently the building was owned and occupied by a furniture manufacturer. The old part of the condominium is topped with four new sleek full stories with a facade of zinc and glass that cantilevers eight feet over the top of an adjoining building, and two partial floors that wrap down on the back of the old six-story structure. The zinc panels are to be laced with vertical lights that will glow softly in the evening light. The old is celebrated with the meticulous resawing of hundred-year-old yellow pine beams for use as windowsills, the new marked by brushed-chrome appliances and Italian cabinets. The building was designed by Gregg Pasquarelli of SHoP/Sharples Holden Pasquarelli, a firm of young architects that has built a reputation for innovative designs, some of which, like their winning design for the Museum of Sex in New York, have not yet been built. Mr. Pasquarelli's firm made sure the Porter House project would be built, however, by recruiting a developer, Jeffrey M. Brown, to put together the deal, and joining it as minority partners. The project, at 366 West 15th Street, is at the end of a block of row houses and six-story apartment buildings. The building was allowed to rise to 10 stories after the developers purchased the air rights — in effect, the unused development potential — from two adjacent Ninth Avenue properties. The project will have 5 one-bedroom apartments; 13 two-bedrooms, some with studies or terraces; 3 three-bedrooms and a four-bedroom duplex with a private rooftop deck. Prices range from $735,000 for one-bedrooms to $4.15 million for the penthouse. Taxes and maintenance on a typical two-bedroom costing $1.3 million are about $2,700 a month. The Porter House was named after the porterhouse cut of steak to link the marketing of the building to the Gansevoort Market, according to Bruce Ehrmann of Stribling Marketing Associates, which is selling the condominium units. The name of the steak, in turn, is widely attributed to porter houses, coach stops that served steak and ale in the 1800's. Copyright 2003 The New York Times Company ----------------- In the hip Meatpacking District just north of the Meier building, architect Gregg Pasquarelli of SHOP architects has placed a six-story, gunmetal-gray box at an off-angle on top of a renovated older brick building. The juxtaposition of styles is jarring and original. The most daring touch is the placing of flat, rectangular electric lights at irregular intervals on the exterior of the building and in the hallways. These make the Porter House one of the most visually distinctive buildings in the city. ------------------- www.porterhousecondo.com ------------------ |