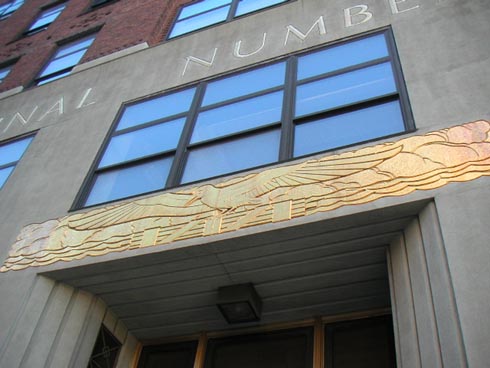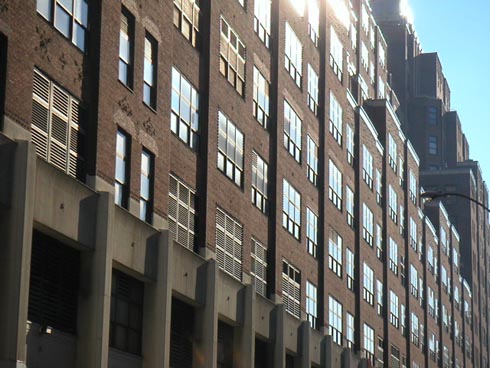 |
New York
Architecture Images-Chelsea Port of New York Authority Building |
||||||||||||||
|
architect |
Abbot, Merkt and Co. | ||||||||||||||
|
location |
111 Eighth Avenue | ||||||||||||||
|
date |
1932 | ||||||||||||||
|
style |
Art Deco | ||||||||||||||
|
construction |
Total floor space: 200,000 square feet | ||||||||||||||
|
type |
Office Building | ||||||||||||||
|
|
 |
||||||||||||||
|
images |
  |
||||||||||||||
|
notes |
Built in 1932 and originally known as the Port Authority Commerce Building,
111 Eighth Avenue cover the entire city block between 15th & 16th Streets
from Eighth to Ninth Avenues. The building has direct subway access,
convenient to all New York City commuter Hubs and is easily accessible to
both the Holland and Lincoln Tunnels. Program 111 Eighth Avenue can accommodate various sized tenants with floor plates in the base of the building of 200,000 square feet to upper floors of 120,000 square feet. With a total of 2.8 million square feet, 111 Eighth Avenue is ideal for expanding companies and those with large space needs. 111 Eighth Avenue is a powerhouse of extraordinary services and structural features. The building features 15-foot ceilings, abundant natural light through 10' high windows, multiple fiber optics providers and tremendous electric power. The building is home to a diverse mix of prominent tenants including advertising agencies, publishers, telecommunication companies, internet service providers, fashion leaders and others who prize this "city-within-a-city" for its modern systems, convenience and adaptability. Lobby Renovation
|
||||||||||||||