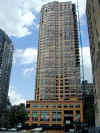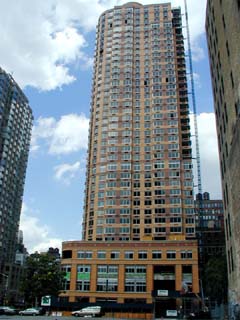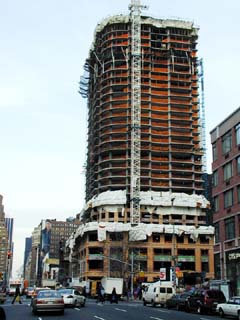| June
15, 2001
Residential Real Estate: In
Old Flower District, a New Luxury Building
By RACHELLE GARBARINE
Housing continues to sprout in
Manhattan's former flower district. Now nearing completion is a
39-story rental building that is the tallest and among the largest
in the area, which stretches along the Avenue of the Americas in the
20's.
Called the Capitol at Chelsea,
the building at the northeast corner at 26th Street contains 387
studio-to- two-bedroom apartments atop 83,000 square feet of retail
and office space on the first four floors. On the east side of the
building, there will be a 50- foot-wide plaza with additional
stores.
The $140 million building, at
55 West 26th Street, replaces the Coogan Building, which was long
used as loft space though it was constructed in the mid-1870's as a
racquet club.
The Capitol joins two other
buildings of rental residences, with a total of 591 apartments, that
opened in the last 18 months between 24th and 27th Streets on the
Avenue, as well as a number of other rental and condominium projects
built recently in Chelsea.
Residential brokers said the
appeal of the area is partly due to geography. "It is equidistant to
Midtown and the financial district," said Brian G. Edwards, director
of leasing at the Halstead Property Company, a Manhattan brokerage
firm.
At the Capitol, 26 percent of
the units have been rented since leasing began at the start of this
month, according to Marketing Directors Inc. of Manhattan, the
project's leasing agent. Adrienne Albert, the company's president,
said that in that time, the company has raised the monthly rents on
some units by about 4 percent. The apartments range in size from 403
to 1,231 square feet and currently rent for $1,935 to $5,430 a
month.
The developers of the Capitol
are the Witkoff Group of Manhattan and the Adell Corporation of
Greenwich, Conn., which took an early gamble on the potential of the
former manufacturing district and was instrumental in rezoning the
area for residential use. Leonard Adell, the founder of the Adell
Corporation, started to assemble parcels along the Avenue of the
Americas in the 1970's. Attempts by the Adell family to obtain a
rezoning of the area in the late 1970's and early 1980's failed, but
in 1995 the area from 24th to 31st Streets along the Avenue was
rezoned to allow residential use. By then, however, "it was a poor
real estate market," said Matthew G. Adell, the company's president
and Leonard's son.
In 1999 Matthew Adell, in
partnership with the Witkoff Group, bought the three sites his
father had assembled between 25th and 28th Streets. Matthew Adell
said his company "never strayed from the concept of providing
housing on the Avenue, which is still in short supply."
As for his partnership's
building being the third to open despite his company's role in
bringing about the zoning change that made residential development
possible, Matthew Adell said, "We never saw it as a race, and now
there are such advantages as having more density in the area and it
becoming more of a neighborhood."
Amy T. Witkoff, senior
managing director at the Witkoff Group, said the Capitol was the
first new-construction residential project for her company. The
Adell-Witkoff partnership built the Capitol on the first of its
three parcels, sold another, and will develop the third for
residential use. The Capitol, clad in burnt orange and red brick,
with plum brick and ornamental stone accents, is designed "to fit in
the area and not look like it is transplanted from the Upper East
Side," said Costas Kondylis, its architect. He said that its rounded
corners echoed the older structures in the area, including the
Flatiron Building, and that its four-story base is similar to those
in buildings in the Ladies' Mile Historic District.
Inside, Mr. Kondylis gave the
building a contemporary, rotunda- shaped lobby and designed the
apartments to break from what he called the cookie-cutter layouts of
many new buildings. To that end, the rooms are wide and boxy rather
than narrow and deep, and instead of having only straight galley
kitchens, many are U-shaped or have islands.
Most units have bay windows
that provide views in more than one direction. Two apartments per
floor are in the rounded portion of the building, giving them
pie-shaped living rooms with two windows.
The building's amenities
include a rooftop deck and a laundry room, though the larger
apartments include washers and dryers. There will also be a health
club and an underground garage for 92 cars.
Initial occupancy is to start
in August, Matthew Adell
|


