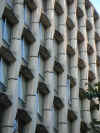 |
New York
Architecture Images-Chelsea Fashion Institute of Technology |
|
architect |
various |
|
location |
West 26th to West 28th Streets. |
|
date |
1955-88 |
|
style |
Brutalism |
|
construction |
various |
|
type |
Education |
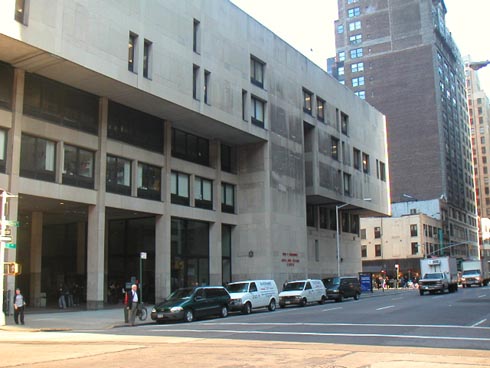 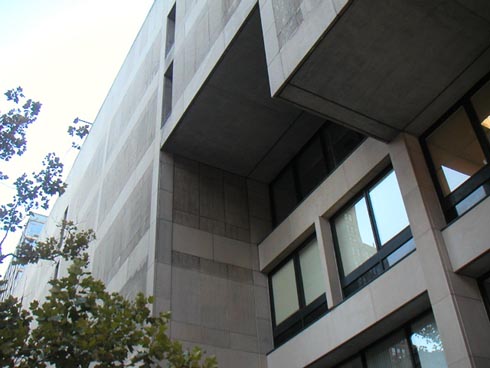 |
|
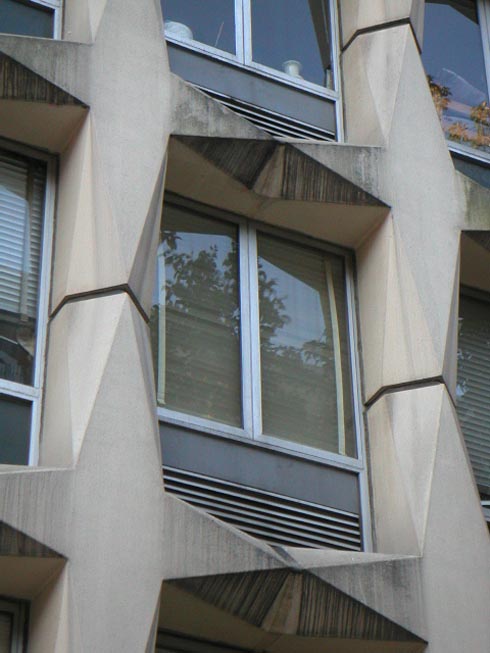 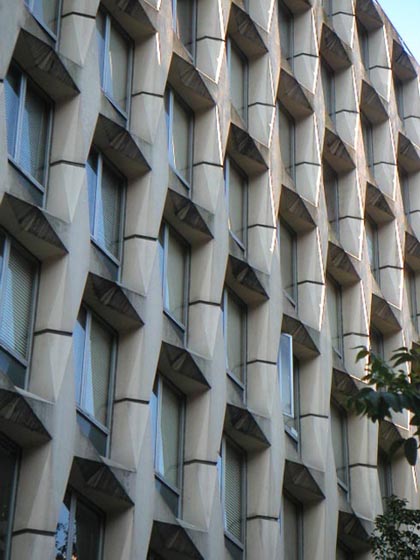 |
|
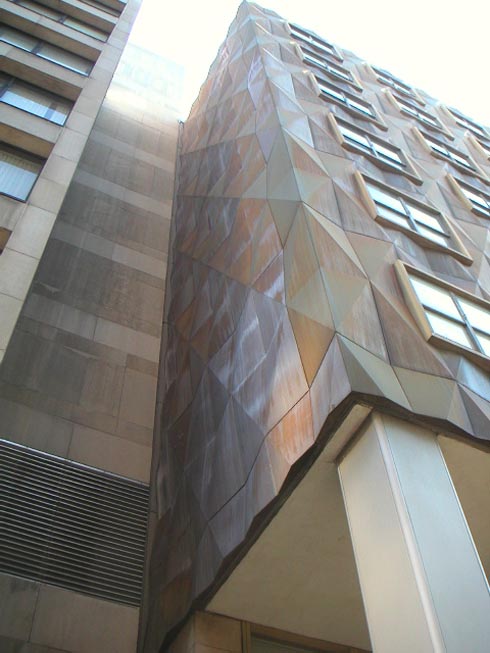 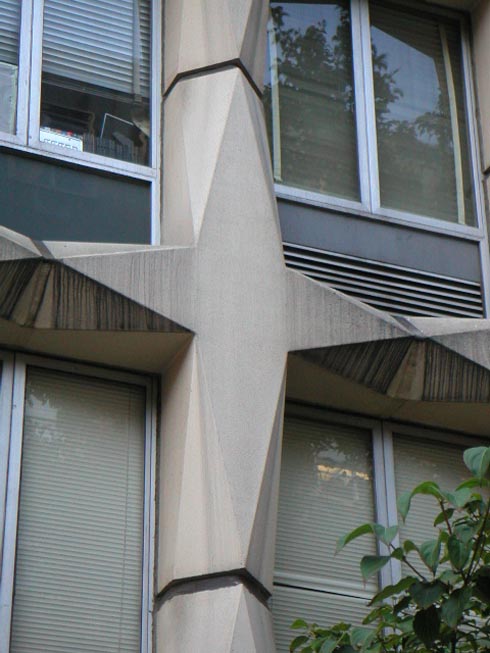 |
|
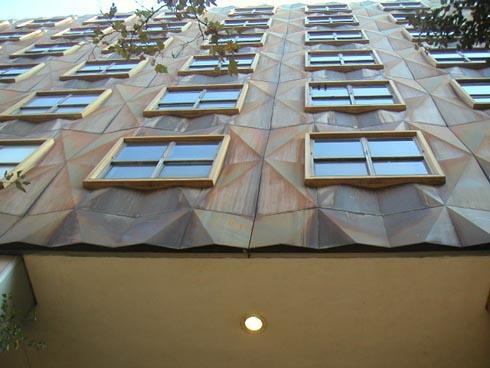 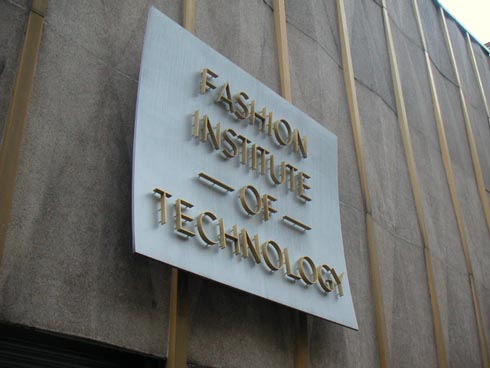 |
|
|
notes |
Originally Central Needle Trades Highschool. Calvin Klein went here. |
STREETSCAPES/Fashion Institute of Technology; A Smorgasbord Of Architectural Diversity
The local community board voted no on the proposal earlier this year for the second time, but the unusual outburst of modernism that defines the campus nevertheless maintains its own distinctive sense of isolation from the rest of gritty lower West Midtown. And the complex offers a perspective on both architectural variety and the place of the automobile in the city. The Fashion Institute of Technology -- established in 1944 to offer training relevant to the apparel industry -- limped along in modest quarters until the late 1950's. In 1956, plans for a new $7.7 million building on West 27th were announced. Charles H. Silver, the president of the New York City Board of Education, said that ''the eyes of the world are on us to set trends in style and standards of taste,'' according to an account in The New York Times. The school is now part of the State University system. The architects de Young, Moscowitz & Rosenberg designed what is now known as Building C in an utterly nonhistoric vocabulary -- huge quilted panels of aluminum with regularly spaced square window openings framed in bronze-colored metal. The panels were originally meant to be in two tones of blue but wound up a brown, coppery color, above a recessed arcade supported by freestanding columns and a great freestanding metal arch, shaped like a section of a Quonset hut. To the east, the building's auditorium has a jet-age character, with a wildly angled roof and faceted walls framed by a bronze-colored metal grid. In 1956, Benjamin Moscowitz told the magazine Architectural Record that the firm had spent weeks watching students and faculty at work, because it wanted to create a building ''consistent with the good taste and atmosphere of the school itself.'' The building opened in 1959. In 1960, the same architects designed the school's Nagler Hall, a dormitory across the street, at 220 West 27th, which has a gridlike masonry facade in faceted, chalky white concrete, with deep-set windows and a wafflelike roof-tank enclosure. To try to reconcile the frank modernism of the architects' work at F.I.T. with their classical training is a bracing experience. All three studied in New York in the 1910's: Philip de Young and Moscowitz at Columbia University and the Beaux-Arts Institute of Design, and Karl Rosenberg at Cooper Union. Moscowitz worked for the bank specialists York & Sawyer and was chief of design there in the 1920's when the firm did its medieval and Renaissance-style banking palaces, like the Federal Reserve Bank on Liberty Street. The three formed their partnership around 1929. Rosenberg had left the firm by 1965, when Youssef S. Bahri started to work there. Mr. Bahri's main project was the next episode of building at F.I.T., two great limestone megastructures in an entirely new idiom at either end of the campus, the one on the Seventh Avenue side completely bridging 27th Street. Mr. Bahri had left the firm by 1972, when de Young & Moscowitz designed the F.I.T. dormitory at 230 West 27th. It has a bare, rather hostile facade of rough, grooved concrete block, although the top is fancifully cantilevered out like a fortified castle. This dormitory was quite different from its sleek limestone predecessors. In 1988, the architect Henry George Greene designed another residence hall, at 210 West 27th, a plain beige brick tower, a rather late appearance for reductionist modernism on any campus. Despite the recent fashion for urban diversity, this modernist melting pot has received anything but accolades. In his 1979 guidebook ''The City Observed: New York'' (Random House), the critic Paul Goldberger admitted that the F.I.T. complex was ''intriguing'' but said that the result of so many different designs was ''a sense of confusion here perhaps unmatched in any other single complex in Manhattan.'' He summarized the architectural panorama as ''neo-Nursing Home, Downtown Parking Garage, Middle-American Convention Center, and Fancy-Pants Brutalism.'' The encyclopedic survey ''New York 1960,'' by the modern-architecture advocate Robert A.M. Stern, writing with Thomas Mellins and David Fishman (Monacelli Press, 1995), also complained about the architectural ''cacophony.'' The book called the original aluminum-faced building ''highly derivative'' and added that, a generation later, it seemed ''as dated as poodle skirts.'' In the 1990's, the firm Kevin Hom + Andrew Goldman Architects designed a master plan for the campus, and it recently completed two in-fill structures, in masonry blocks of a handsome black and red, near either end of the campus. Mr. Goldman said that among students and faculty ''there's a lot of antagonism to the original buildings -- it's a campus full of designers.'' Mr. Goldman's firm has also designed what F.I.T. terms a commons for the 27th Street corridor dividing its campus, a design he says is inspired by one in Bergamo, Italy, that also has different buildings of irregular shape and differing dates. F.I.T. has asked the local community board to approve the conversion of the eastern part of the street, which faces its de facto campus -- and which encompasses about three-quarters of the block -- to a pedestrian zone. The western end would become a two-way street with a traffic turn-around. But the board has voted no twice, in 2000 and again this year. Brenda Perez, a spokeswoman for F.I.T., said that ''we are still committed to the idea and want to continue the dialogue.'' Final approval would be needed from the Department of Transportation. Parking issues play a significant role in the discussion, because a pedestrian street would eliminate many spaces, which are legal from 6 p.m. to 8 a.m. Almost half a century after it was built, the aluminum panels of the 1959 building have weathered to a hypnotic mix of copper, purple and gray. And a walk down 27th Street during the day is a strange and refreshing delight in a city where much of the public way is given over to free vehicle storage. From 7 a.m. to 7 p.m., F.I.T. has a guard at a movable gate at the Seventh Avenue end of the campus to reduce through traffic, and on a recent afternoon, only a half dozen vehicles were present on the block. The rest of the street was breathtakingly open. Except for the need to avoid two
skateboarders lazily coasting through, it was possible to stop in the
middle of the roadway, take in the school's strikingly unusual
smorgasbord of buildings and contemplate whether architectural
diversity, in this case, is such a bad thing. Published: 06 - 26 - 2005 , Late Edition - Final , Section 11 , Column 1 , Page 12 Copyright New York Times |
|