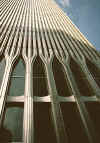 |
New York
Architecture Images- Gone World Trade Center 6- The work of Minoru Yamasaki |
WTC 0-Main Commentary 1-why did it collapse? 2-images from September 11th, 2001. 3-more images 4-Timeline: World Trade Center chronology 5-Towers of Innovation 6-The work of Minoru Yamasaki 7-images of reactions from around the world |
Short biography:1912-1986, American architect, born in Seattle, WA. He is known for his designs combining aesthetic appeal with functional efficiency, and he preferred delicate, refined material such as wood and polished steel to the more conventional rough concrete and brick. His designs are seen in airport buildings in St. Louis (1951) and Boston (1968); at the U.S. Consulate General, Kobe, Japan; at the U.S. science pavilion for the Seattle World Exposition (1962); and at the World Trade Center complex, N.Y.C. World Trade Center, New York, NY, USA.
Commentary by Paul Heyer, Architects on Architecture: New Directions in America, p194-195:
``After studying more than one hundred schemes in model form, Yamasaki decided on a two-tower development to contain the nine million square feet of office space. One tower became unreasonable in size and unwieldy structurally, yet several towers became too approximate for their size and `looked too much like a housing project'; whereas two towers gave a reasonable office area on each floor, took advantage of the magnificent views, and allowed manageable structural system. The twin towers, with 110 floors rising 1,353 feet, ... (are) the tallest in the world. From observation decks at the top of the towers it...(is) possible to see 45 miles in every direction....One distinct advantage of the project's enormity is the architectural opportunity to advance the art of building. Yamasaki re-examined the skyscraper from the first principles, considering no ground so hallowed that it could not be questioned, especially in view of the potential of modern technology. The usual economic prohibition on `custom-made' was out, as virtually anything made for the Center would automatically become a stock item. `Economy is not in the sparseness of materials that we use,' said Yamasaki of his $350 million estimated cost, `but in the advancement of technology, which is the real challenge.' 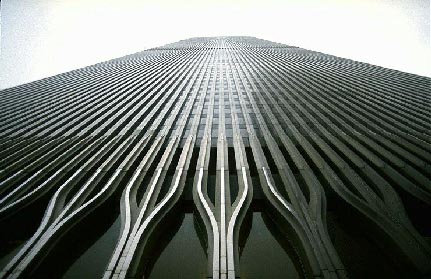 ``The structural system, deriving from the I.B.M. Building in Seattle, is impressively simple. The 208-foot wide facade is, in effect, a prefabricated steel lattice, with columns on 39-inch centers acting as wind bracing to resist all overturning forces; the central core takes only the gravity loads of the building. A very light, economical structure results by keeping the wind bracing in the most efficient place, the outside surface of the building, thus not transferring the forces through the floor membrane to the core, as in most curtain-wall structures. Office spaces will have no interior columns. In the upper floors there is as much as 40,000 square feet of office space per floor. The floor construction is of prefabricated trussed steel, only 33 inches in depth, that spans the full 60 feet to the core, and also acts as a diaphragm to stiffen the outside wall against lateral buckling forces from wind-load pressures.
Postscript: On February 26, 1993, a large bomb inside a van in the parking garage underneath the World Trade Center was detonated, killing six people and injuring 1042, in one of the worst acts of terrorism in U.S. history. The bomb was enormous (1200 pounds of urea nitrate), comparable in size to the Oklahoma City bomb, causing a tremendous release of energy, with not a single place to go because it was all closed in. While the explosion created an enormous crater where the parkade used to stand, the terrorists intention to topple the 110 storey building was thwarted by Yamasaki's engineering skill. Because of the load carrying role of the exterior steel columns, the foundation was unaffected by the blast. 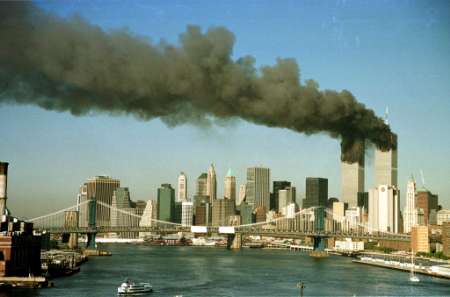 Final Postscript: September 11, 2001 is a date we will forever remember, as we helplessly watched two hijacked airliners deliberately crash into the twin towers. The intense heat from the large quantity of burning air-fuel eventually caused major structural failure of the central core, and the towers collapsed at approximately one hour and 1-3/4 hours later. The central cores imploded with remarkable speed (nearly free-fall conditions), with the steel lattice following the rest of the structure down. Our prayers go to the families of the thousands of casualties, including those of the hundreds of emergency workers trapped in the buildings as they collapsed.
Other examples of work by Minoru YamasakiUniversity Buildings of the American Midwest
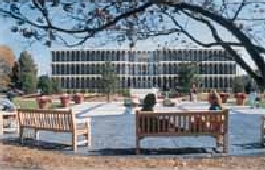
Irwin Library at Butler University, opened in 1963.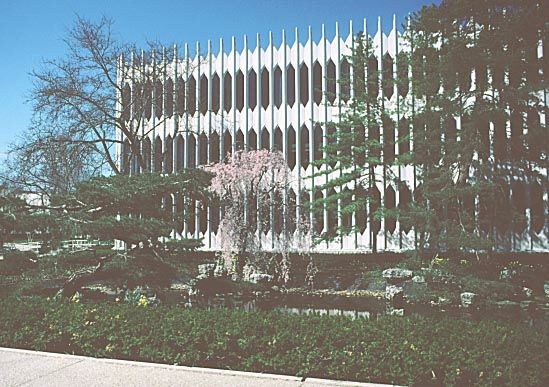
The Conservatory of Music at Oberlin CollegeMaster planner of the University of Regina
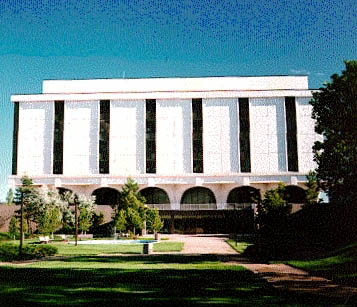 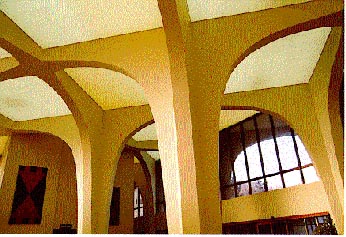 Left, University of Regina Library, opened 1967. Right, Library reading room.
He writes: ``The opportunity to build a completely new and integrated university on bare land is one which occurs very infrequently in our times. Normally the planing is hampered by existing buildings which neither fit the aesthetic objectives nor are situated opportunely, or by a cumbersome road system or other factors which impede the development of a fine and truly appropriate basic concept. ``A University is symbolic of the highest aspiration of man, and the physical environment which is built for its activities must strive to attain the nobility of these aspirations. It must have great dignity and yet not be pompous -- it must be warm and friendly and yet must give the kind of atmosphere which is conducive to study and to research. Beyond all this, it must be a useful plant to serve the needs and functions of the University.''The concept for the buildings was that they would be located close enough together that passage between them in the winter could be provided through connecting corridors in the ``podium'' or first floor of all buildings in the central instructional complex. Each podium would be larger than the remaining floors of the buildings rising above it, thereby creating the impression of separate buildings rising from a common base. The buildings would be constructed around sunken, landscaped courts which would be accessible visually and physically by generous windows and doors from the corridors located along these enclosing walls. As part of his concept, Yamasaki proposed ``that different architects be used for the various buildings and that each one be given as much freedom as possible in the design of the buildings to sit on the podium, including freedom in the choice of materials providing only that the buildings be in architectural unity.'' The unifying concept and central feature of the instructional core of the campus was the podium. To achieve this, the level of the podium deck is constant, and the cladding of the walls of all podia would be a common material, which would provide a unified base for the buildings. Yamasaki's 100 year master plan for the development of Wascana Centre and the overall layout of the University of Regina were approved in 1962. He was also awarded contracts to design its first three buildings, which were opened between 1965 and 1967. There are many obvious similarities between Yamasaki's three original buildings and podium at the UofR, and the plaza buildings of the World Trade Center. Unfortunately, in the years since the initial construction of the campus, major elements of Yamasaki's plan have been abandoned. Nonetheless, his contribution remains the UofR's most distinctive and publicly recognizable feature.
www.yamasakiinc.com |
||
| back to WTC main page | ||