 |
New York
Architecture Images- Gone Astor Hotel |
|
architect |
Clinton & Russell |
|
location |
1515 Broadway at West 44th Street, NW Corner to West 45th Street |
|
date |
1904-1967 |
|
style |
Beaux-Arts |
|
construction |
11 floors |
|
type |
Hotel |
|
images |
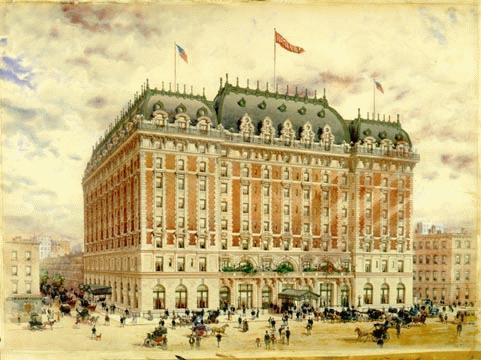 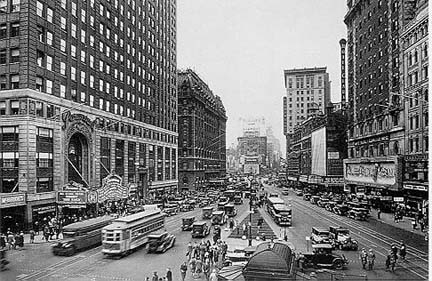 |
|
|
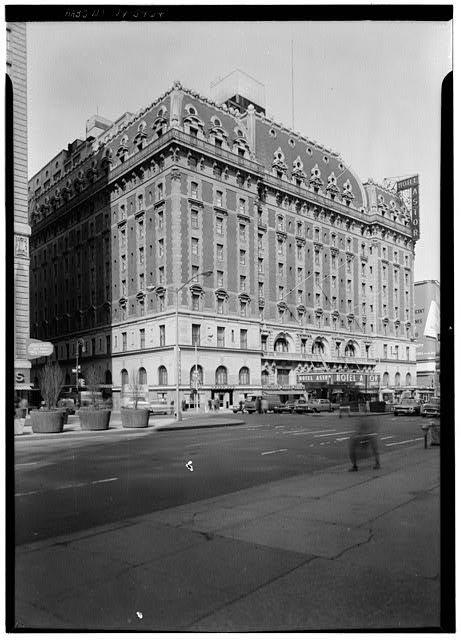 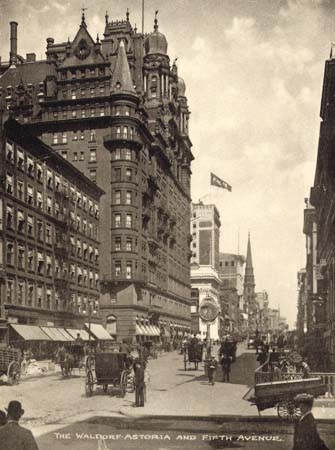 |
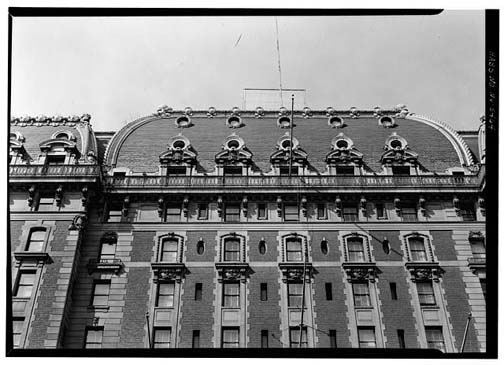 |
|
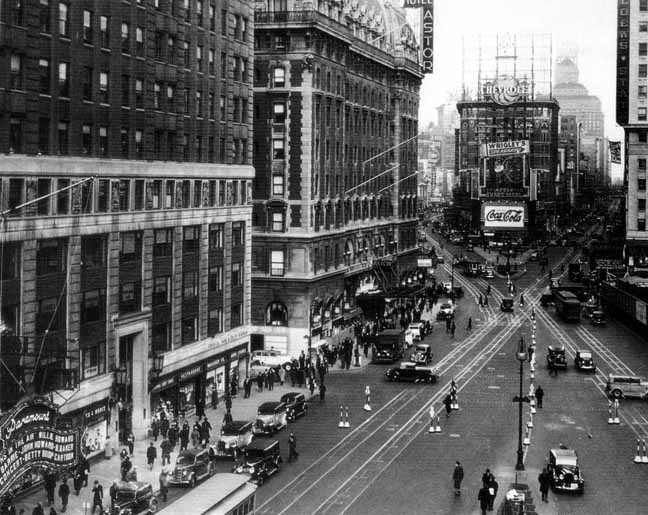 |
|
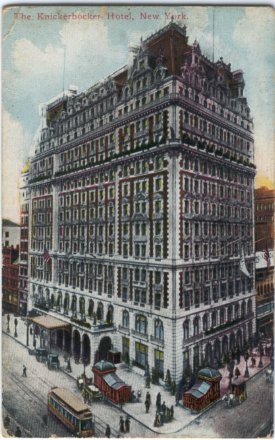 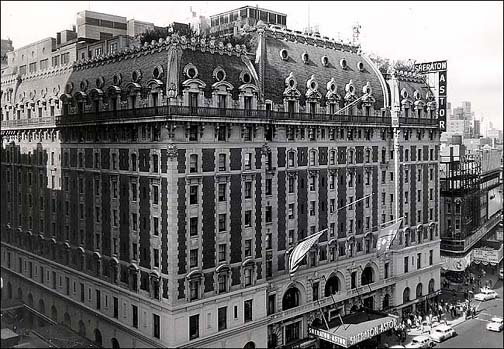 |
|
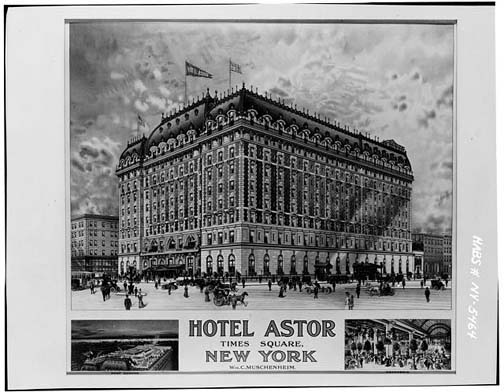 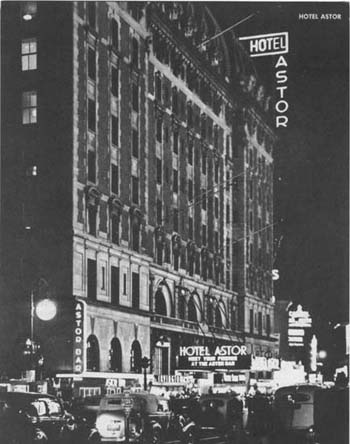 |
|
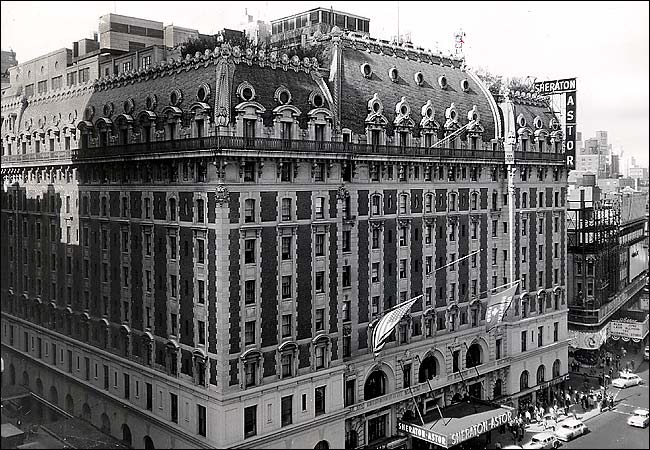 |
|
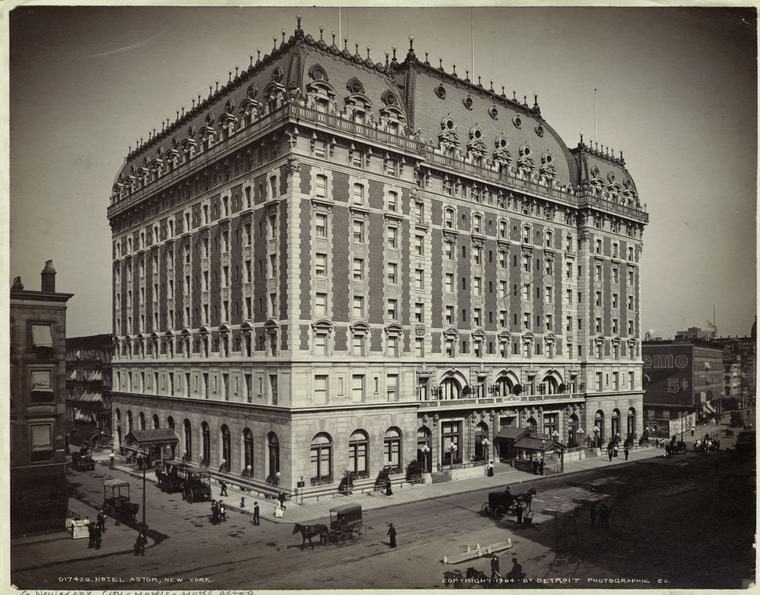 |
|
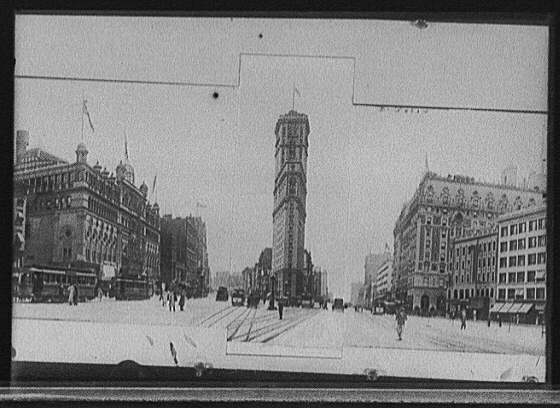 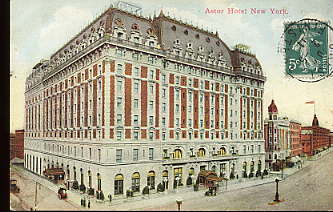 |
|
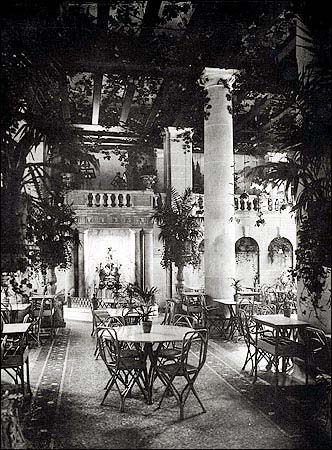 |
|
|
notes |
With its enormous
public rooms and an elaborate roof garden, the Astor Hotel was seen as a
successor to the Waldorf-Astoria, from which architects Charles W. Clinton
(1838-1910) and William H. Russell (1854-1907) borrowed much of its style
The beautiful Astor Hotel was replaced by One Astor Plaza, a hideous tall office tower. |
|
Fur trader John Jacob Astor arrived in New
York City in 1784 and soon began to invest in Manhattan real estate. One
of his first purchases, the 70 acre Eden Farm, occupied what is today
41st to 48th Streets, from Broadway to Eleventh Avenue. In 1904, Astor’s
descendants erected the Astor Hotel on the west side of Broadway between
44th and 45th Streets, when the area was emerging as the theater
district and electric light transformed this strip of Broadway into the
"Great White Way." With its enormous public rooms and an elaborate roof
garden, the Astor Hotel was seen as a successor to the Waldorf-Astoria,
from which architects Charles W. Clinton (1838-1910) and William H.
Russell (1854-1907) borrowed much of its style. Hawley’s rendering—which was executed after construction had begun in March of 1902—was reproduced as a chromolithograph for posters advertising the September 1904 opening of the hotel. The Astor was demolished in 1967 to accommodate the march of progress—1515 Broadway, a 50 story office tower. |
|