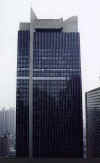 |
New York
Architecture Images- Midtown Astor Plaza |
|
architect |
Ely J. Kahn and Der Scutt |
|
location |
1515 Broadway, bet. W44 & W45. |
|
date |
1970 |
|
style |
International Style II |
|
construction |
white stone facing and eccentric crownlike spikes |
|
type |
Office Building, Theater |
|
|
Major tenant: Viacom |
|
images |
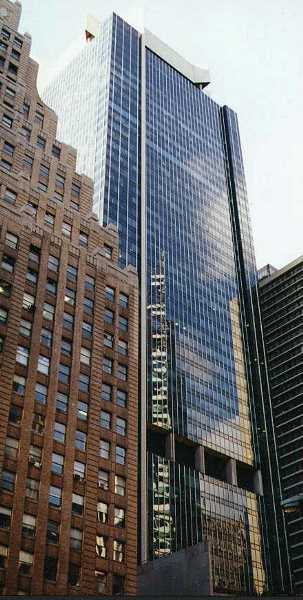 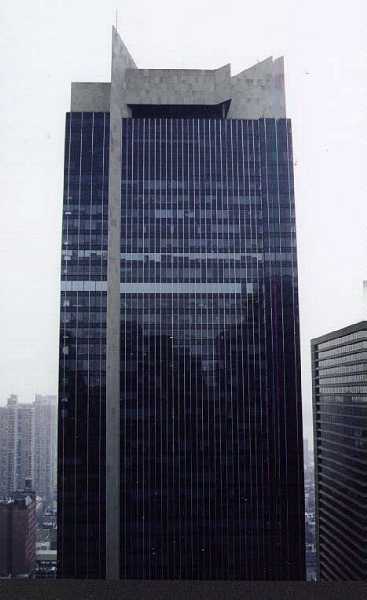 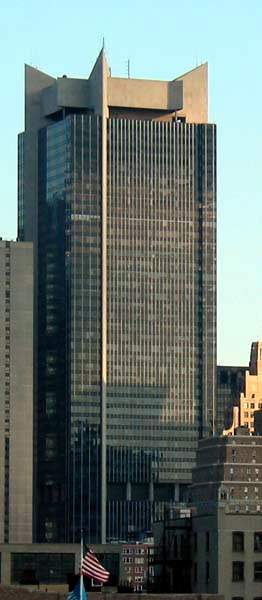 |
|
|
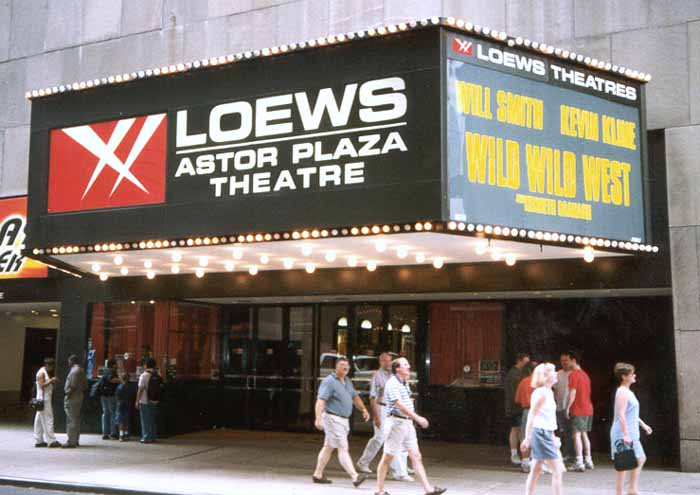 |
|
In 2002 the property was sold by an affiliate
of Equitable to SLGreen Realty Corp.
It was built in 1968-1969 at Times Square, replacing Hotel Astor (Clinton & Russell, 1904), which was closed in 1967. The development initiated the Special Theater District Zoning Amendment, introduced to lessen the detrimental effect of office tower construction to the traditionally entertainment-orientated Times Square area. In effect from Sixth to Seventh Ave. and 40th to 57th St., it offered bonuses for inclusion of theaters to the new office buildings in order to keep the area vital also in nighttime. In case of the 1 Astor Plaza, the 20 per cent increase in space resulted in a 130,100 m2 building. Set on a base housing the theater and retail spaces, the tower of the 54-storey building is positioned to the back of the plot and has a facade of black glass. The top of the building at 222.5 m has white stone facing and eccentric crownlike spikes at the roof corners, making it easily recognisable on the skyline. The corner pylons double as mechanical equipment shafts. Originally also known as the W.T. Grant Building, in the early years there was the text logo "Grants" perched on the face of the top crown. The office tower main entrance is from the Broadway side corners, with escalators leading to the second-floor lobby and elevators. There is a north-south through-building arcade, which also acts as the entrance to the building's musical theater. The large Minskoff Theater, named after the building's developers, was designed by Scutt and has a 1,621 seat capacity. The theater lobby, accessible by escalators from the arcade, occupies the upper portion of the glass walled space facing Broadway, along with two cantilevered balconies. There is also a below-grade, 1,500-seat cinema underneath the retail spaces. The building proved to be structurally demanding as the Minskoff Theater's stage and technical tower was housed underneath the Broadway side of the office building, necessitating the use of massive trusses to redirect the loads around the theater stage.The Loews Astor Plaza |
|