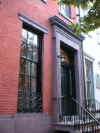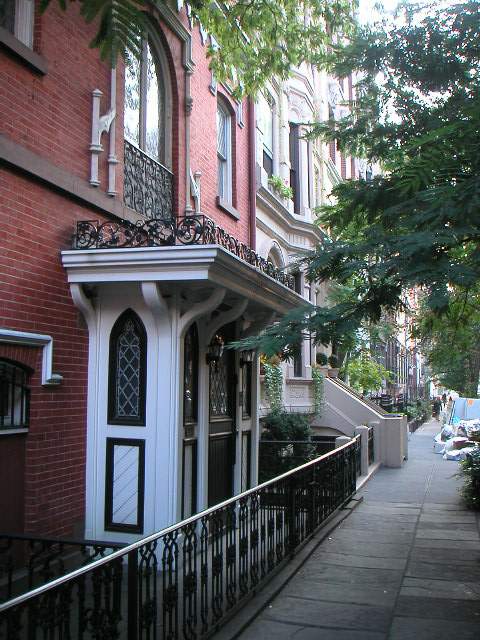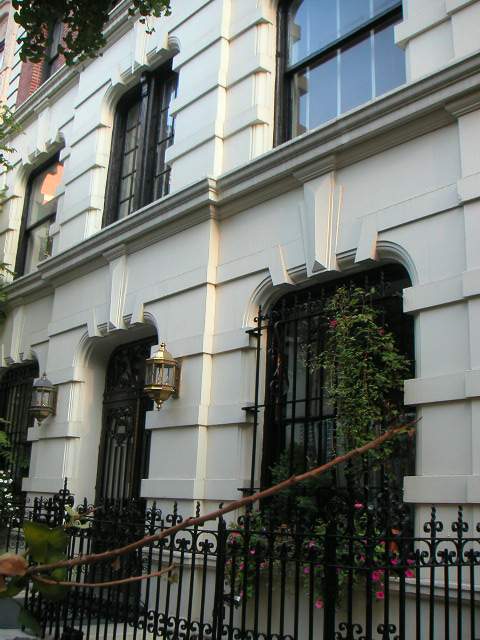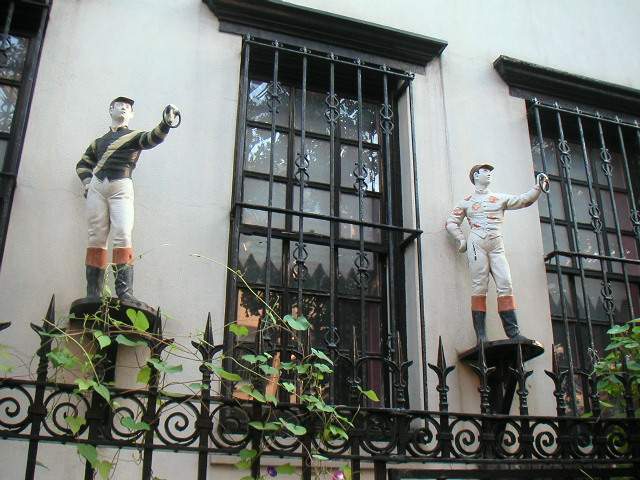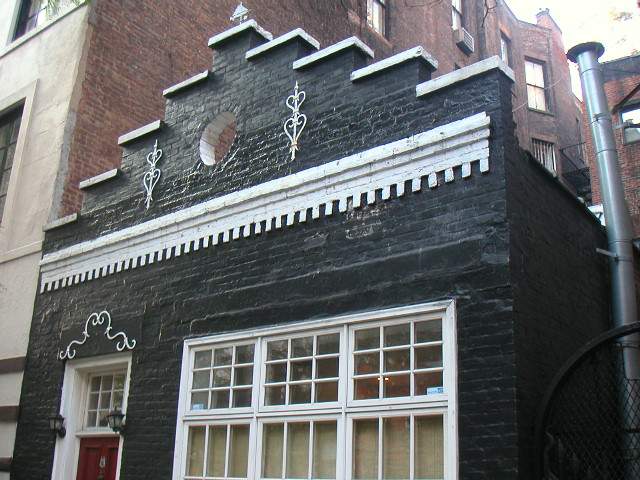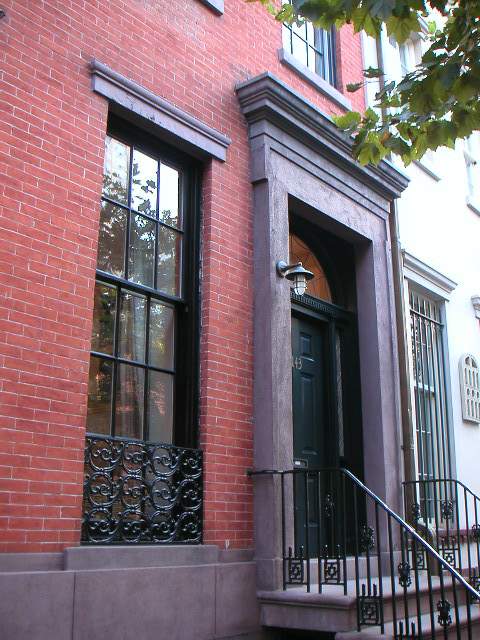|
There's a
melange of architectural styles among the 19th and early 20th
century buildings that face each other along the tree-lined street.
Actresses Helen Hayes, Dorothy and Lillian Gish, and Ethel Barrymore
lived at various times at No. 132. George Bellows, one of
America’s renowned painters, lived and worked at No. 146 until his death
in 1925.
I decided to get a sandwich to take with me to eat later at the
exhibition, and headed toward Park Avenue. Within less than
100 feet, I was in a more familiar New York. Traffic was
bumper-to-bumper and street were clogged with warmly dressed,
fast-walking pedestrians, a good portion of them on their cell phones.
At the corner of Park and East 20th, I squinted north into the snow, but
it was impossible to see much in the distance. Calvary Episcopal
Church, a large edifice built in the 1840s, stands at 21st and Park, and
has a brown facade, but today it looked as gray as the sky.
Designed in a Gothic Revival style, the church had early generations of
the Roosevelt, Astor and Vanderbilt families as members of its
congregation.
A man selling bagels from a mobile booth tried to warm up by hunching
over heat rising from his coming from his equipment and steam from his
coffee maker, while a line of New Yorkers waited for their
on-the-go breakfasts.
East 20th Street becomes Gramercy Park South along the southern end of
the park. Turning onto Gramercy Park South, I passed No. 10, once the
home and studio of renowned painter Robert Henri, leader of the "Ash
Can" school of art, a group of realist artists in the first decade of
the 20th century; they believed in "art for life's sake" instead of the
popularly quoted "art for art's sake," and taught that the mundane --
even tenements, saloons and city streets -- could be beautiful.
Known as
“The Block Beautiful”
- this is a row of mainly stuccoed buildings that were remodeled early in
the 20th century by Frederick J. Sterner. The block was an informal
colony for artists and writers in the 1920s and 1930s, such as author
Ida Tarbell, painter Cecilia Beaux, and the sculptor Zolnay. Music
critic and novelist Carl Van Vechten, lived at 151 East 19th Street and
with his neighbors, painters George Bellows and Robert Chanler, threw
wild parties, about which Ethyl Barrymore commented, "I went there in
the evening a young girl and came away in the morning an old woman."
|
Our Street
THOMAS H. REED
Our street is East Ninteenth
Street in Manhattan, midway between Union and Madison Squares, one block
south of Gramercy Park. The Survey Graphic offices have been
located on it for more than a quarter of a century author lives on it.
It has a distinct individuality and an undeniable charm.
- Our street is not one of the neediest
cases.
- It does not cry for immediate slum
clearance. It is not a smart street, a roaring thoroughfare, nor is it a
mere bystreet. It's an old street, still hale and hearty but showing
clearly the ravages of time, with decrepitude and despair not far ahead.
It is still the scene of bustling business activity. It still provides
homes for thousands of self-supporting Yorkers. But year by year the
corrosion of obsolescence and decay bite a little deeper, with no
regenerative force counteract it. What can be done to avert disaster?
The answer to this question is of importance not only to those live,
work, or own property on our street, but to the public at large. For our
street, while highly individual in some respects, as are the human
"cases" which social and economic readjustment, is in the essentials of
its history thoroughly typical of many old streets in New York and other
American cities.
Old Nineteenth Street
- Our street began its activ career time
in the second quarter of the Nineteenth century as a part of the unkempt
and irregularly built fringe of a city whose center of development was
south of Union Square. It is not until 1851, however, that we get a
clear picture of it. In that year, one Doggett published a "New York
City Street Directory" which listed by street numbers householder south
of Twenty-fifth Street. Our street, for the most part, then housed, for
the part, the shops and homes of skilled men. There were carpenters,
painters, cabinetmakers, dressmakers, a blacksmith, a dancing teacher,
and a sprinkling of laborers both white and colored. substantial
citizens already had homes there. Some notion, however, of the kind of
street it was may be gathered the fact that the great Horace Greeley who
lived at Number 35, Broadway and Fourth Avenue, goats in his back yard
which on Sundays sometimes followed the family to church on Fifth
Avenue.
- The next twenty years saw the second
phase in our street's development. Out Broadway from Union Square moved
New York's elite, spilling over into Gramercy Park and the side streets
in its neighborhood. From the western end of our street, where the Fifth
Avenue Presbyterian Church shed an aura of respectable piety from 1853
to 1875, east to First Avenue there came to be an almost uninterrupted
procession of high-stoop single-family houses. They varied as one went
eastward from massive brownstone to plain brick, from the gloomy
magnificence of Peter Goelet's mansion at the northeast corner of
Broadway, where peacocks strutted in the iron-railed front garden, to
the homes of simple Smiths and Joneses. There was, however, a uniformity
of living patterns and a degree of social integration in the street of
that day which it has since completely lost.
- The third phase of our street's story
somewhat overlapped its second. Retail trade marched out Broadway hot on
the heels of its customers. The departure of the Fifth Avenue Church in
1875 for its present location at Fifty-fifth Street shows how the tide
was then running. Well before 1890 the retail center of New York was
apparently firmly settled in the region between Union and Madison
Squares. The Peter Goelet house hung on until 1897, but long before that
ours had become a noted shopping street. Arnold Constable & Co. occupied
the block from Fifth Avenue to Broadway on the south side. Across
Broadway, W. & J. Sloane dispensed costly carpets and furniture, and on
the northwest corner The Gorham Company dealt in silverware. Eastward
from Broadway, toward Fourth Avenue, smaller retail stores held forth
all through the gay nineties and into the first decade of the new
century.
- But once-palatial stores grew dingy and
their equipment obsolete. They were no longer—despite the Fourth Avenue
subway—conveniently accessible to their best customers. So instead of
rebuilding on their old locations, their proprietors moved to upper
Fifth Avenue. As retail trade went out, wholesale trade came in. In
fact, the whole history of the central backbone of Manhattan, from soon
after the Revolution to the first World War, was the story of a pursuit
race in which customers ran first, followed in succession by retail and
then wholesale trade.
- Wholesalers, especially those who treat
or process commodities, require much space at low rentals. The spacious
but antiquated buildings of the departing retailers were readily
adaptable to such purposes. Wholesaling of woolens and other textiles
had already approached our street by way of Fourth Avenue some time
before the exodus of the department stores. For the past thirty years
our two and one-half western blocks have been occupied almost
exclusively by wholesalers, chiefly of textiles but including also an
amazing variety of commodities—toys, novelties, clothing, furniture, and
tobacco.
The General Grant Period
- Thus, in four stages, at least the
western end of our street progressed from shanty-town to wholesale
trade. But then all progress stopped. No more of the street has been
absorbed by business in the past quarter of a century. When, three
decades ago, The Survey came to perch on the top floor of Number
112, its office, midway between Fourth Avenue and Irving Place, marked
the eastern outpost of the wholesale district. It still does. Even
existing commercial facilities are by no means fully occupied. In almost
every doorway there is a sign "Floors to Let." There is nothing on the
horizon to take the place of wholesaling if it should go elsewhere.
- The remainder of our street is still
residential except for the two blocks nearest to the East River. These
blocks are devoted to laundries, creameries, bottling works, garages,
lime and cement warehouses, junk yards and other "outcast" industries
requiring cheap land and banished to the outskirts in most cities by
modern zoning ordinances. These two blocks and perhaps the one just west
of them, formerly our street's only slum but now largely vacant, seem
permanently destined for heavy industry. The prophetic land-use maps
recently published by the New York City Planning Commission so indicate.
- This leaves three and one-half blocks,
once lined with rows of high-stoop single-family residences, which
commerce and industry have never conquered. They have been invaded by a
couple of moderate sized hospitals and, more significantly, by a
thriving drug manufactory which, beginning at Eighteenth Street and
Third Avenue in 1845, has gradually spread to Nineteenth Street and even
threatens further expansion. Taken together, however, these exceptional
uses do not alter the essentially residential character of these long
blocks.
- Apartment life came to our street a
little over half a century ago when the "Florida Flats" offered superior
accommodations for substantial people in a five-story walk-up which
still stands at the corner of Second Avenue. A few inexpressibly ugly
"new law" tenements, with their untidy fire escapes, mar the scene east
of Third Avenue. There are two large modern apartments, a few smaller
ones, a hotel and the tall rear extension of the National Arts Club. But
the overwhelming majority of all lots are still occupied by the original
structures of the 1870's.
The "Block Beautiful"
- There was at one time a strong movement
toward their renovation. Between Irving Place and Third Avenue, adjacent
to Gramercy Park, an attractive and complete job of face lifting was
accomplished over an eighteen-year period, from 1909 to 1926. Under
artistic influences the owners knocked the high stoops off their old
houses, painted their red brick fronts in varying shades, hung shutters
of contrasting hue, planted sidewalk trees, ranged privet hedges round
areaways and set out verdant window boxes. Solicitous real estate men
call it the "Block Beautiful" and it takes Garden Club prizes. Some of
the renovated houses are still occupied by single families. One of them
was again remodelled in 1936, for Assistant Secretary of State—then city
chamberlain—A. A. Berle, Jr. The apartments into which others have been
divided find a ready market The cost of face lifting has been amply
repaid. This success, however, was due in considerable degree to the
block's very favorable location as well as to the completeness and
artistry of a venture to which some property owners were only slowly
converted.
- Such measures, however, only
checked—they cannot prevent—the inevitable processes of decay. A gallant
old lady who puts on paint and finery to battle a little longer with a
hostile world is an old lady still. Time, in spite of all she can do, is
always catching up with her. The pleasant afterglow of the "Block
Beautiful" cannot last forever. New buildings must ultimately replace
the old or it will go the "way of all flesh." No new building has been
erected since 1912 and building permits for even minor reconstruction
have been issued for only eight buildings since 1926.
- Elsewhere in the street individual and
sporadic renovation has been much less efficacious. One modernized front
in a block of a dozen septuagenarians looks like a show girl in an old
lady's home. Its rental value is depressed by its shabby neighbors.
Moreover, there is not reward in lifting the faces of houses lost in the
shadows of tall buildings, imprisoned behind the barriers of an elevated
structure, or declassed by the presence of low grade tenements. Many
owners in the other residential blocks have discouraged from even trying
renovation. The results have been picturesque but abortive as a means of
diverting the economic consequences of old age.
- The most significant fact for all our
street's residential blocks is that development has ceased. Renovation
is at a standstill. No new construction has been projected since the
depression. The market for high rental apartments in our street is
already saturated. Land value are too high to make new low rent projects
feasible. For three quarters of a century modernity struggled to
transform our street, only finally to give up trying.
Decay—or Development
- If our street could be frozen in its
present state, like Daphne in the famous statue—part woman and part
tree—there would be little ground for grumbling. There would always be
an eerie from which the Survey Graphic could swoop down on
perplexing social problems. The dwellings nearby, such as that which has
served Ida Tarbell for a workshop and others like it, would continue to
shelter adepts of the arts. The Block Beautiful would be as immortal as
Keats's Grecian urn. Old memories would still cling to our street and
new and happy ones accumulate. Old mellow houses with no more patches on
their brownstone steps or breaks in their area railings than now, would
provide a perpetual succession of "Mrs. Lirripers" with decent rooms to
rent. Quaint shops would always have patrons. Apartments year after year
would be mostly rented. A never ending succession of boxes, bales,
crates and packages, would flow in and out of busy warehouses, and there
would never be more "For Rent" signs than today.
- But such a projection of the present
into the future is impossible. When development ceases, decay goes on
uninterrupted. Barring a revolution in present trends of population and
business, our street will go on getting worse until property values
become low enough to tempt fresh capital to undertake its improvement.
The future of our street, like that of many another from Maine to
California, is forlorn because urban growth has slowed down, disclosing
that business and industry cannot fill the gaps left by the outward
movement of population. The land use studies of the New York City
Planning Commission contemplate a great reduction in the area of
Manhattan Island now devoted to business. They are purposely vague as to
just where it will take place. Our street may have less business a
generation hence than it has today. It certainly will not have more. At
the same time, the demand for high class living accommodations in its
general neighborhood is declining, to the advantage of other sections of
the city and its environs.
- In fact, not only is our street helpless
to check these forces, but no power can check them for it, or any other
similar street, alone; it is a regional problem. To save our street a
new direction must be given to the forces which determine real estate
development. To counteract the forces which are now drawing population
from its neighborhood, it will be necessary to alter the pattern of its
development in such a way as to create for persons of moderate income a
balance between its advantages and those of outlying sections, as to
rent, accessibility, light and air, quiet, and play facilities for
children. It obviously necessitates a complete readjustment of street
lines in relation to open spaces. Such rehabilitation of a blighted area
can be carried out only on a large scale. It cannot even be done block
by block if the cure is to be permanent. It must be done for a whole
neighborhood at once.
- Private enterprise, if it is to tackle
this vast job, needs the power of eminent domain to make the assembly of
property on an adequate scale possible. It needs at least a temporary
subsidy in some form of relief from taxation.
- There seems to be no available
alternative to such a policy. Public housing activity, it is generally
admitted, should be confined to the distinctly low rent field. Private
enterprise is helpless to undertake rehabilitation unless it is
implemented and officially encouraged in so doing. If neither government
nor private enterprise does anything about it, our street and the other
older portions of our cities, outside the central business district, are
due for a long and destructive period of progressive deterioration.
- The ability to pay for increasing
services called for by growth at the periphera, including vast systems
of highways, tunnels, bridges, and rapid transit facilities, will be
correspondingly diminished. We might as well face the fact that urban
decentralization, however beneficent it may ultimately prove, portends
so much disruption of established property values and so near an
approach to municipal bankruptcy as to constitute a serious threat to
the economic stability of the nation in its current crisis.
- If, therefore, the plight of our street
has helped even a little to focus attention on means of controlling and
overcoming the spread of urban blight, it will have rendered a service
comparable to some extent at least to the stirrings of the conscience of
the nation which Horace Greeley concocted at Number 35 and the Survey
Graphic has directed from Number 112.
http://newdeal.feri.org/index.htm
|
Streetscapes/The Frederick Sterner House,
at 139 East 19th Street; An Architect Who Turned Brownstones Into Gems
By CHRISTOPHER GRAY
Published: June 29, 2003, Sunday
THE town house at 139 East 19th Street was the first building designed in
New York by Frederick Sterner, one of the city's most innovative
architects. His 1908 complete redesign and renovation of an existing
building -- which he did for himself -- was a major achievement for
Sterner, then a newcomer to New York, who would go on to bring a touch
of color to several of Manhattan's drab brownstone side streets. Now
four years of renovations to the building are nearly complete, and new
owners moved in last year.
Born in 1862, apparently in London, Frederick Junius Sterner followed his
German-born father, Julius, to the United States in either 1878 or 1882
-- the records are conflicting. Julius Sterner made money ''selling
booze to the prospectors'' in California, according to his grandnephew
Michael, and became a liquor merchant in Chicago in the 1880's. Julius
had several children, including Albert Sterner, who was well known as a
painter by the turn of the 20th century.
Frederick Sterner appears in Chicago directories in the 1880's as a
draftsman for the architect Frank E. Edbrooke; nothing is yet known of
his earlier training. By the 1890's Sterner was living in Denver,
designing buildings under his own name there and in other areas of the
West. His work at that time appears to have been eclectic, somewhat
picturesque, like the 1901 Antlers Hotel in Colorado Springs.
In 1906, he moved to New York, where Albert already lived. Frederick first
lived in an old row house at 23 West 20th Street, but in the summer of
1908 he moved to a block of moldy old brownstones, buying the one at 139
East 19th, between Irving Place and Third Avenue.
What to do with mid-19th-century brownstones -- built by the mile, of
identical boring design, awkwardly planned and often poorly constructed
-- was a subject that puzzled writers at the time, and the question was
in the air when Sterner arrived. His earlier projects offered no hint of
what he was to introduce in New York. He removed the stoop, covered the
dark brownstone with a coat of light cream-colored stucco and replanned
the interior. It is now a common approach, but nothing like it had been
done in New York before.
Perhaps by design, Sterner's architectural sleight of hand sparked a wave
of renovations on the block. Within a few years, several rebuilders
changed the East 19th Street block into one of tinted stucco, iron
balconies, Arts and Crafts style tilework, flower boxes and projecting
tile roofs, mostly in a Mediterranean style and clearly embodying a new
vision for an aging city.
In 1910, The Real Estate Record and Guide praised Sterner's back yard. It
said he had turned what had been a traditionally dank space with board
fences into a ''fairylike grotto'' with vine-clad walls, an arbor and a
fountain.
The 1910 census recorded Sterner there with his sister, Maude, 28; both
were single. Her obituary in The New York Times in 1933 said that she
had been an interior designer involved with the Greenbrier Hotel in
White Sulphur Springs, W. Va., on which her brother had worked as an
architect.
Sterner remained on East 19th Street until 1915, when he moved up to and
renovated 154 East 63rd, which became the center of another enclave of
remodeled houses. He moved again around 1918, to 150 East 62nd, and that
became the center of another coordinated remodeling effort.
Around this time the architect Rosario Candela -- who in the 1920's would
design a series of superluxury buildings on Park Avenue -- worked for
Sterner, but little is known of Candela's role or of Sterner's office.
Sterner may have been involved as an investor in his block reclamation
plans.
In 1919 Sterner told The Times that not every old house needed alterations
of the type he had devised. Referring to Greek Revival style houses on
Charlton Street in Greenwich Village, he said that ''when you go back
100 or 150 years, you get a good house.''
In 1922 he moved to what he labeled ''Parge House,'' a wild stucco fantasy
at 65th and Lexington, with great sections of whirling vines and
grimacing faces in pure white stucco, with medieval touches. Like his
other houses, the interior was self-consciously antique, with imitation
vintage paneling, furniture and other details, resembling an old English
house.
George H. Shorey, in a 1924 review in International Studio magazine, wrote
that inside, ''time stopped -- nay, it reversed itself some three or
four centuries.'' He described the exterior as ''a riot of arabesques.''
Looking retrospectively at Sterner's effect on the New York streetscape,
Shorey said, ''It is a sluggish imagination that cannot be captivated by
pink and scarlet geraniums against gray stucco, or solid green shutters
against a background of red, with well-watered window boxes ambuscading
small-paned windows.'' He called Sterner's innovations ''as enthralling
as gypsy music.'' By this time, dozens of architects had followed
Sterner's lead, and the renovation of whole districts of brownstones was
in full swing.
Sterner auctioned the contents of his house and studio in 1924 and moved
to London. His sister moved with him, and she married in 1926. Nothing
is known of his activities in London, but his sister was with him in
1931 when he died in Rome. Sterner never married. He left her his
estate, valued at more than $500,000.
Over the years Sterner's house has gone through several hands. Owners
renovating brownstone exteriors sometimes seek out the familiar, and
reconstruct the facades without evaluating their character. A previous
owner scored the house's stucco to imitate lugubrious brownstone panels
-- the exact opposite of what Sterner wanted.
THE current owners, Marie and William Samuels, moved in last year after
several years of renovations that have transformed most of the interior.
On the ground floor they have turned the rear section into a
double-height room, high and bright, with modern furniture and
contemporary artwork, including a giant white painted antler-chandelier
and a vase of huge false pink roses.
On the second floor front, they have rebuilt one room with some of
Sterner's light oak linenfold paneling. This room serves as a balcony
over the tall living room, to which the giant brick rear facade of the
Brotherhood Synagogue on Gramercy Park South forms a dramatic backdrop.
Although Sterner's rough brick garden walls survive, little else in the
house is original.
Although Sterner was among the most thoughtful and original architects in
the history of the city, the preservation of his ''gypsy music'' has
frequently hit sour notes. The Landmarks Preservation Commission
included the 19th Street block in the Gramercy Park Historic District in
1966 but treated it as a generic group of buildings, without mentioning
Sterner. His light artistic designs do not figure in the traditional
architectural canon, and so seem incidental, even trivial.
But the architectural historian Andrew Dolkart is writing a book on
Sterner and the brownstone remodeling movement. The tentative title, Mr.
Dolkart says, is ''Ugly Ducklings Into Swans'' -- a title that perfectly
captures the contribution Sterner made to the Manhattan streetscape.
Published: 06 - 29 - 2003 , Late Edition - Final , Section 11 , Column 1 ,
Page 7
Copyright New York Times.
|
