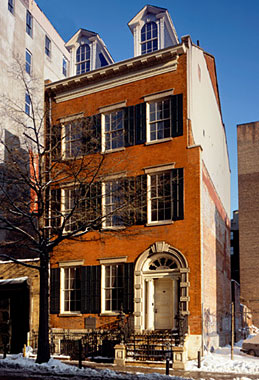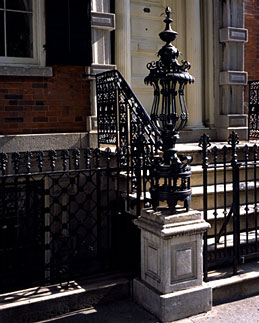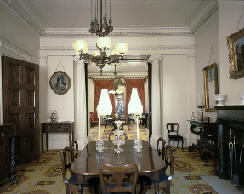|
Dating from
the 1830s, this building was a part of a group of well-built,
speculative row houses, of which only this structure survives.
Built from the pages of pattern books such as that by Minard
Lafever, at the time these houses sat at the northeastern edge
of the city. This row house indicates the transition from the
Federal Style to the Greek Revival Style with the inclusion of
such classical elements as the colonettes surrounding the
entrance. Saved by the Historic Landmarks Society, this is a
great and rare example of how upper middle classes lived in the
1830's.
The
House,
The
History
Built in 1832, the Merchant's House Museum is a unique survivor
of old New York. It is New York City's only family home
preserved intact - inside and out - from the 19th century. Home
to a prosperous merchant family for almost 100 years, it is
complete with its original furniture, decorative arts, clothing,
and personal memorabilia.
To visit the Merchant's House is to experience what life was
like for a wealthy New York City merchant family in the middle
of the 19th century.
The Family
An importer of hardware with a business
downtown on Pearl Street, near the South Street Seaport, Seabury
Tredwell was a typical wealthy New York City merchant of the
first half of the 19th century.

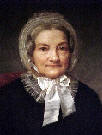
Seabury and Eliza Tredwell
In 1835, he and his wife, Eliza, moved their large family of
seven children, two boys and five girls, into the red-brick and
white-marble row house located in the Bond Street Area, just
north of the growing city. Since the 1820s, this exclusive
residential suburb had provided a refuge for wealthy
merchants who wanted to escape the congestion of lower Manhattan
as it became more and more commercial. "The elegance and beauty
of this section cannot be surpassed in the country," exclaimed
one New York newspaper in 1835. New York had established itself
as the preeminent port of the United States, and its economy and
population were exploding.
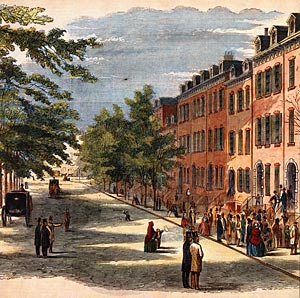 Bond Street 1857
Bond Street 1857
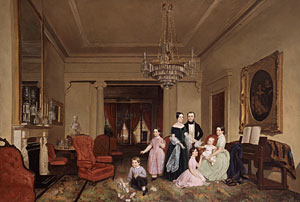 Ernest Fiedler Family in their parlor,
Ernest Fiedler Family in their parlor,
38 Bond Street, 1850
Five years later, in 1840, an eighth child, Gertrude, was born
in the house. Over the years, as the city continued to
grow and fashion changed, the Tredwells' neighbors gradually
abandoned the neighborhood for more elegant houses "uptown." But
the Tredwells remained. Gertrude Tredwell never married and
continued to live in the house until she died in an upstairs
bedroom in 1933. The house was opened to the public as a museum
in 1936.
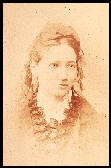 Gertrude Tredwell
Gertrude Tredwell
To see more pictures of the family, click here.
The House
Architecturally, the Merchant's House is considered one of the
finest surviving examples of the period. The exterior façade is
late-Federal, with dormer windows and a fanlight above the front
door.
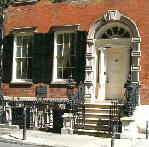
Inside,
one of the most exquisite Greek Revival interiors can be found.
The formal parlors feature identical black-and-gold marble
mantelpieces, a stunning Ionic double-column screen, and
mahogany pocket doors separating the rooms. The matching plaster
ceiling medallions are among the finest such designs extant.
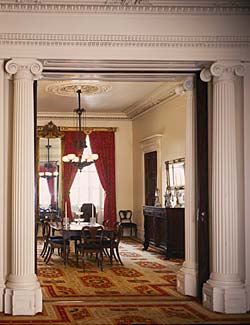
Greek Revival parlors
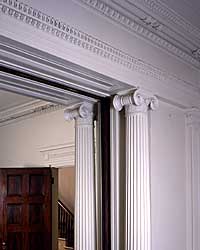
Charles
Lockwood, noted architectural historian and author of Bricks
and Brownstone: The New York Rowhouse 1783 - 1929, has
deemed the ornamental plasterwork in the Merchant's House "a
triumph of New York's timeless Greek Revival style."
When
built in 1832, the house included all of the modern
technological conveniences of the era, including piping for
illuminating gas, a 4000-gallon cistern, and a bell system that
summoned the four live-in servants.
Three
floors of the house are available for viewing, including the
ground floor, with its original kitchen, and one bedroom floor.
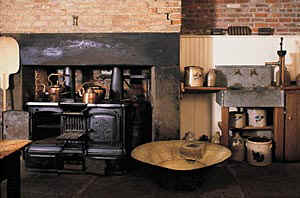
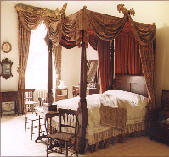
The
importance of the Merchant's House has been recognized by
numerous landmark designations. In 1936, it was documented by
the Historic American Buildings Survey; in 1964, it was
designated as a National Historic Landmark and is one of only
2,000 in the country
( to
see the certificate, click here).
On October 14, 1965, the Merchant's House was
designated as one of the first 20 New York City Landmarks; on
December 22, 1981, it was designated as a New York City interior
landmark; and it is listed on the National Register of Historic
Places.
The Collections
The interior is filled with the family's furniture and belongings,
including pieces from New York's finest cabinetmakers, such as
and Duncan Phyfe and Joseph Meeks, along with opulent
decorative accessories.
Personal
possessions -- unfinished needlework, family photographs, a
shaving mirror, sewing boxes -- leave the impression that the
family has just stepped out for a minute. Dresses belonging to
Eliza Tredwell and her six daughters along with gloves, hats,
shoes, parasols, shawls, and undergarments are displayed on a
rotating basis.
To see other costumes from the collection, click here
.
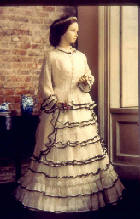
Silk dress circa 1860
On
rotating exhibition are items from the Tredwells' country home,
"Sea Bright," in Rumson, New Jersey. To learn more about "Sea
Bright,"
click here.
The Museum Today
The museum is a member of the
Historic House Trust of New York City,
which works in partnership with the City of New York/Parks and
Recreation to preserve, promote, and support the 19 historic
houses located in parks in all five boroughs.
The museum offers educational programs for adults and
schoolchildren, walking tours, lectures, readings, concerts, and
other events throughout the year. Today it survives as the only
material link to that important era of New York City history
when maritime commerce flourished, and New York became the
preeminent port of the nation.
The
Museum is open Thursday through Monday noon to 5 p.m.
Group tours are by appointment throughout the week.
If you have any questions, please contact them at
nyc1832@merchantshouse.com.
The directors of the Merchant’s
House Museum at 29 East 4th Street want to construct an
architecturally appropriate rear porch on the back of this 1832
Federal style house, which is the only nineteenth-century New
York family dwelling open to the public. To that end, the
executive director, Margaret “Pi” Gardiner, has initiated an
in-depth research project—supervised by Charles Lockwood, who
will prepare a report on the project’s findings—so that an
accurate restoration of the rear façade can be studied and
planned.
The front facades of New York’s
Federal style row houses have long been the subject of
architectural and historical research. Virtually no one,
however, has ever studied the backs of Federal style houses, or
their yards. What did the rear facades look like? Did the rear
Federal style facades have the partly open porches or “tearooms”
like so many 1840s and 1850s New York row houses?
Of equal importance, what did the
back yards of the city’s Federal style row houses look like? How
were the rear yards used? Were they planted in ornamental shrubs
and flowers? Or were they more utilitarian with uses such as a
“bathing house” or toilet, a water-storage cistern, a wood pile,
a smoke house, even a small stable? The research and report will
answer these and many other questions.
The Board of Directors of the
Merchant’s House Museum can then go forward with the design and
construction of an architecturally-appropriate rear porch. This
research project will also yield long-unknown information about
the appearance of the rear facades of early nineteenth-century
New York row houses, as well as the uses of the back yards,
which will be useful to homeowners and scholars alike.
Completed in 1832, the Merchant’s
House Museum has a late Federal style façade, complete with
fanlight doorway and two dormer windows. Inside, its double
parlors celebrate the city’s then-emerging Greek Revival style
with Ionic columns between the two rooms, splendid marble
fireplace mantels, and extraordinary Greek-influenced ceiling
plasterwork. The property, home to the Seabury Treadwell family
from 1835 to 1933, opened as a museum in the mid-1930s.
Thanks to Charles Lockwood. |
