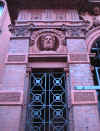 |
New York
Architecture Images-Lower East Side
Stuyvesant Polyclinic Hospital |
|
architect |
William Schickel |
|
location |
137 Second Ave. |
|
date |
1884 |
|
style |
Rundbogenstil (German round-arched neo-Romanesque) |
|
construction |
brick and terracotta |
|
type |
Utility |
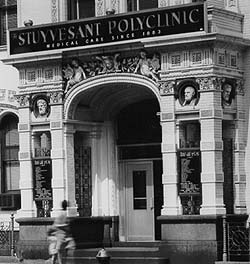 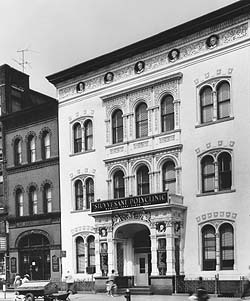 |
|
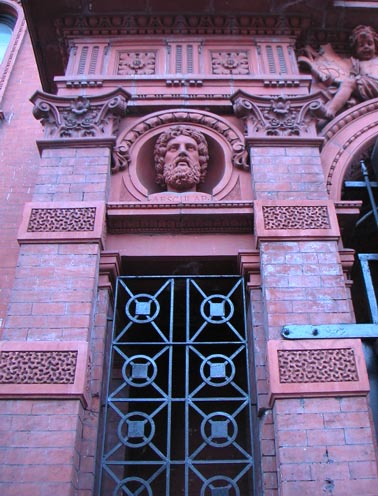 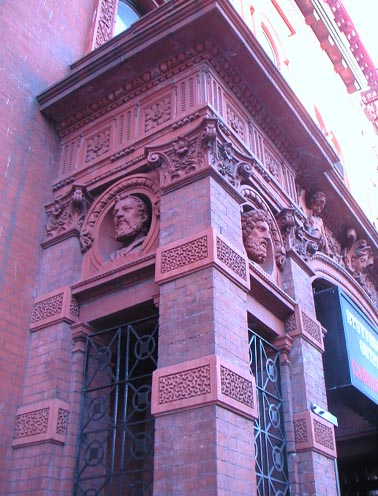 |
|
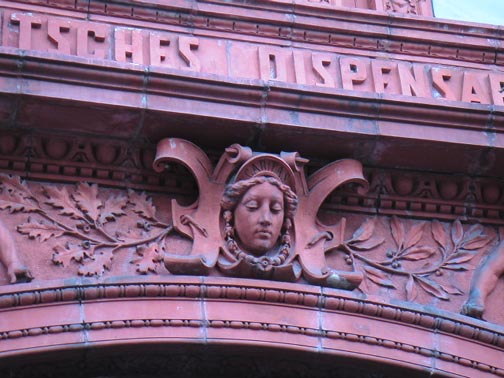 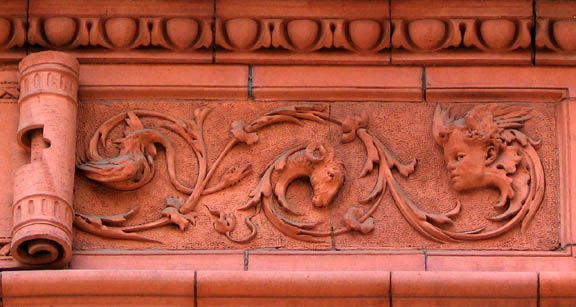 |
|
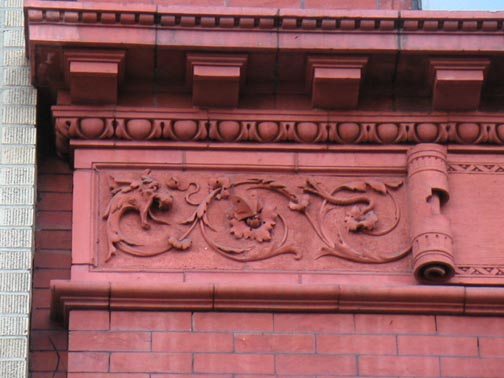 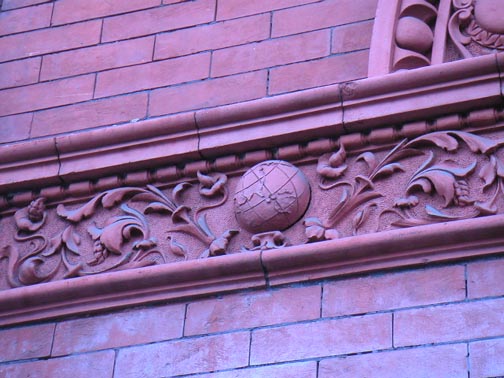 |
|
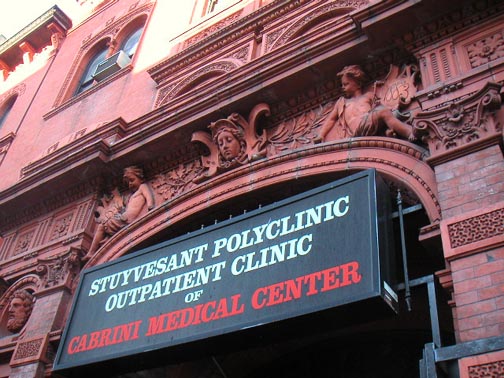 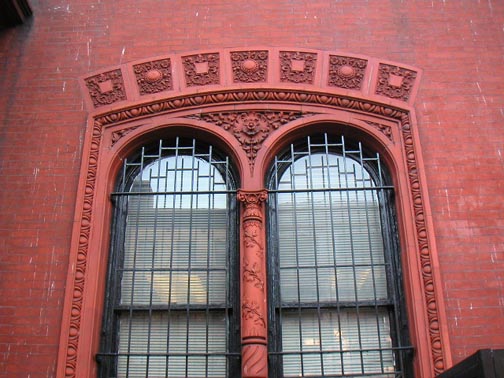 |
|
|
Anna Ottendorfer
(1815-1884), publisher, philanthropist.
The Ottendorfer Public Library and Stuyvesant Polyclinic Hospital are located at 135 and 137 Second Ave. in New York City, NY. The Library is open to visitors during normal library hours. The Stuyvesant Polyclinic is an operating medical facility. |
|
About the architect;
J. William Schickel (1850-1907)J. William Schickel was born in Wiesbaden, Germany, in 1850. While in Europe he was a student of Wilhelm Bozler. Schickel emigrated to the United States and established an architectural practice in New York City during the early 1870s. In 1885 he formed the firm of William Schickel & Company in association with Isaac E. Ditmars and Hugo Kafka. Evidently the firm enjoyed considerable patronage from German-American clients. The firm accepted a wide variety of commissions, including commercial projects such as the Staats-Zeitung Building in New York City; however, ecclesiastical projects accounted for a substantial portion of the firm's commissions. Churches and institutional buildings were frequently designed for ethnically German parishes and religious orders. In this regard the Roman Catholic Church of St. Boniface in Rochester, New York, designed in 1887 for a German congregation, is a typical example of the firm's work. Several of the more important ecclesiastical designs by William Schickel & Company include the Church of St. Ignatius Loyola in Manhattan and the Basilica of Our Lady of Perpetual Help in Boston. The later was built in association with Edward Welby Pugin who apparently formulated the original design. After 1895, the firm took the name of Schickel & Ditmars and continued to practice under the direction of Isaac Ditmars after Schickel's death in 1907. © Kevin F. Decker, 2000. Special thanks to Kevin F. Decker Schickel prepared plans for St. Liborius Roman Catholic Church in St. Louis in 1889. Among his other designs are the church of Our Lady of Perpetual Help in Boston (1877), the Catholic Clubhouse on West 59th Street in New York City (1892), a competition drawing for the Lady Chapel of St. Patrick’s Cathedral (1900), and the palatial New York townhouse of John D. Crummins, Esq. (1900).
ST. JOSEPH’S SEMINARY, DUNWOODIE HEIGHTS. |
|
|
links |
|