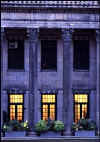 |
New York Architecture Images-Lower East Side LaGrange Terrace (Colonnade Row) Landmark |
|
architect |
design attributed to Alexander Jackson Davis; builder, Seth Geer |
|
location |
428-434 Lafayette St. |
|
date |
1833 |
|
style |
Greek Revival |
|
construction |
marble |
|
type |
Houses |
 |
|
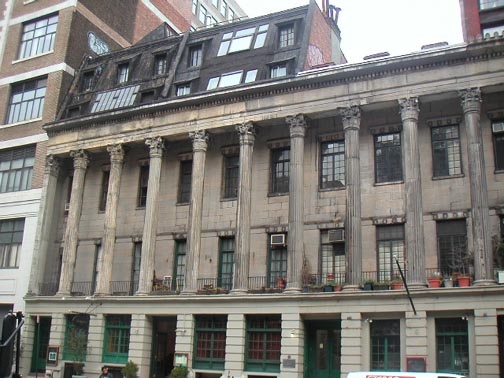 |
|
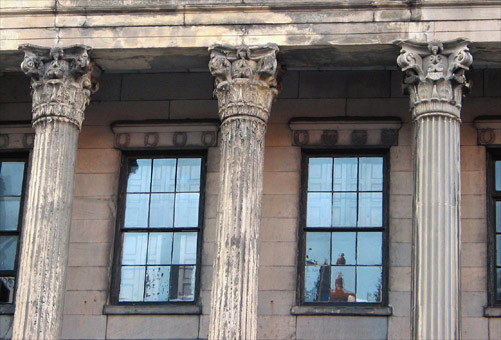 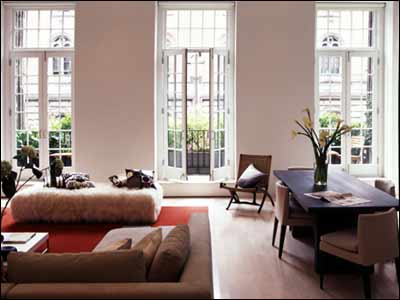 |
|
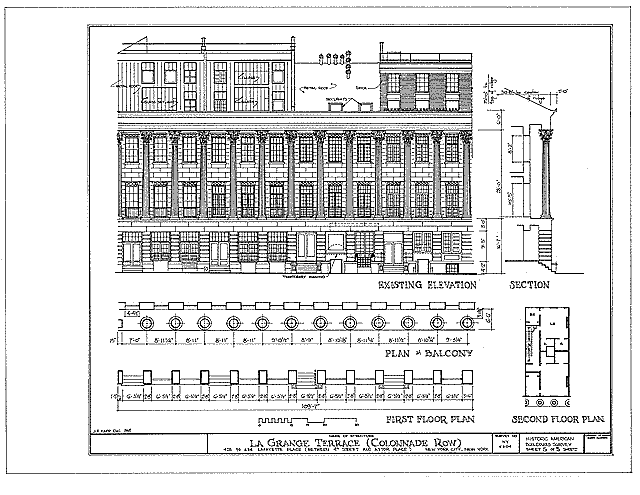 |
|
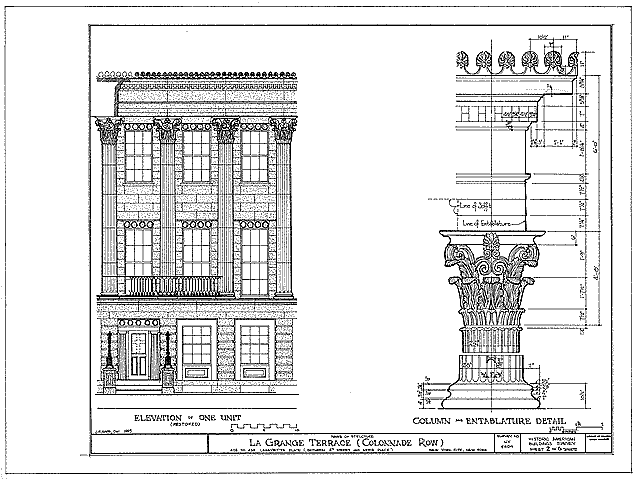 |
|
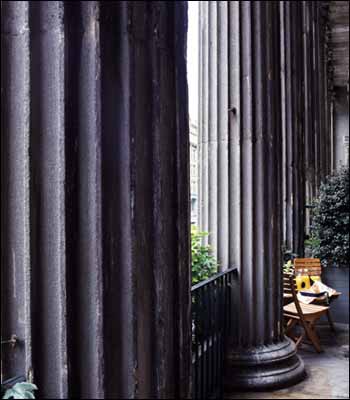 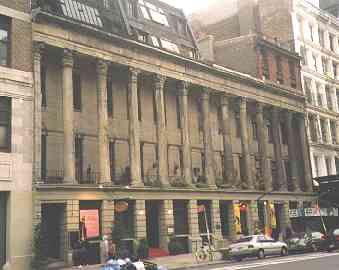 |
|
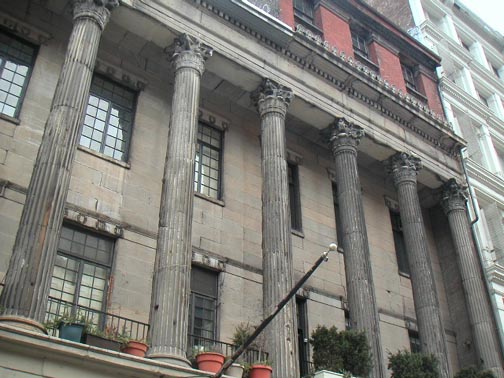 |
|
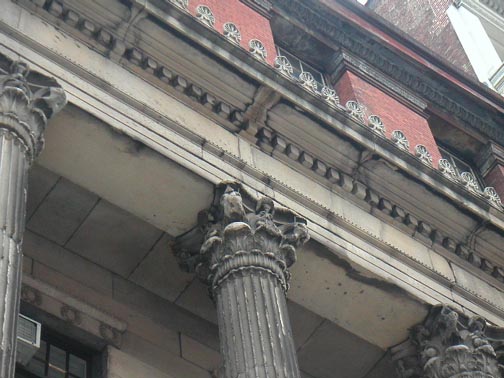 |
|
|
notes |
The grandest
speculative row houses to date in New York City, these houses were built for
the mercantile elite, miles away from their places of work. Unlike the
typical row house, this group is not brick, it is not a box with a door, and
it doesn't have an exterior stoop or dormer windows. Instead, it is a New
York version of Regent's Park in London, with columns built by Sing Sing
prisoners.
Colonnade Row is among the greatest architectural treasures of the Village. Built on Lafayette St. in 1832, its official name is LaGrange Terrace, after Lafayette’s country estate in France, though this ensemble row is really a monument to fur trader and real-estate baron, John Jacob Astor. The landmarked Colonnade Row on today's Lafayette Street was built in 1833 by architect Seth Geer and originally consisted of nine houses, of which only four remain today. When first built the houses were occupied by social bright lights of the era such as the Astors and Vanderbilts.As Lafayette Street grew, ironically Colonnade Row shrunk! Living in a landmark building like Colonnade Row may sound romantic — after all, the residences, built in 1833, once housed Cornelius Vanderbilt, Washington Irving, and William Makepeace Thackeray. But that imposing Neoclassical façade hid an elegant mess. When architects Clarissa Richardson and Heidar Sadeki, of UT, were called to renovate this duplex, they found floors that canted right like the deck of a ship, French doors that were crumbling to dust. Even the marble fireplace was falling apart. UT held on to the mantelpiece as a totem of the building's grand past, but stripped the rest to its bones, creating a smooth, streamlined space. They kept the bedroom small and gave the bathroom — fitted with two oversize lilac tubs — a glass wall, to integrate it into the living space (yes, the glass turns opaque). The other design challenge was accommodating the owners' two diminutive and obsessively loved dogs. Wherever possible, the architects kept things soft and grounded — low sofas, leather steps, rubberized stair treads. They've designed for man's best friend, without compromising their luxurious, ultramodern version of Zen. That's an idea that works in any era. |
|
Streetscapes: Colonnade Row: 428-34 Lafayette Street;
Corinthian Columns That Have Seen Better Days By CHRISTOPHER GRAY Published: December 24, 1995 THE Landmark now known as Colonnade Row is like a shabby old antique that someone sawed in half and left out in the rain for the garbage truck. But the Sanitation Department does not pick up anything so large as the houses at 428, 430, 432 and 434 Lafayette Street, built in 1833 to make one of the noblest vistas in the city. The current owner of Nos. 428 and 430 says he plans to clean and restore the buildings, but it is not clear if that will really happen -- which might be just as well. Seth Geer, a contractor from Albany, built the nine houses at 418-434 Lafayette Place, the former name, as something far beyond the typical speculative row house group. Each 26-room house was 27 feet wide, with central heating, hot and cold running water, a bathing room and an indoor toilet. According to research by Regina Kellerman, an architectural historian, Mr. Geer also won city permission for 15-foot-deep front yards, which was granted because the Common Council said the houses "will be highly ornamental to our city." From the street, any New Yorker could tell this was something new: built entirely of marble, the houses emulate one of the giant, sweeping crescents of London or Bath, with a common rusticated ground floor supporting a giant, two-story-high colonnade with Corinthian columns. In 1831, while the houses were still rising, The New York Mirror called them "the most imposing and magnificent" of all recent buildings. The houses are still frequently attributed to the architect A.J. Davis, but Jane B. Davies, an expert on Mr. Davis's work, calls that an error founded on a drawing of the row done after it was completed. Mr. Davis's firm apparently did some of the interior designs. Ms. Kellerman has spent 30 years studying La Grange Terrace, which Mr. Geer called the nine-house group, and says she believes that Mr. Geer had Robert Higham, the Albany architect, design La Grange Terrace. She found drawings Mr. Higham did for Mr. Geer for the terrace's complementary stables, which were built on 9th Street between Third and Fourth Avenues. At the time, the area above Houston Street off Broadway was emerging as the city's most fashionable, and Lafayette Street, then a two-block-long enclave called Lafayette Place, soon joined streets like Bond and Bleecker as a fashionable address. Mr. Geer gave the houses the unifying name La Grange Terrace after the country seat of the Marqis de Lafayette and sold them to New York's leading citizens, like John Jacob Astor II, who occupied No. 424. Julia Gardiner, of the Gardiner's Island family, lived in No. 430 in 1844 when she married President John Tyler. But fashion moves swiftly in New York. By 1860, the social center had already reached Murray Hill, and so there were few householders around to protest at the turn of the century when Lafayette Place was extended south beyond Houston Street, bringing an influx of carts and industries and wiping out the idyllic enclave, which was renamed Lafayette Street. The houses at 418 to 426 Lafayette Street were demolished soon after and in 1918 a two-floor mansard was added on Nos. 428 and 430. In 1923, a Princeton architectural student, E. James Gambaro, made extensive measured drawings of the buildings and noted that "the marble is disintegrating very rapidly, and portions have been covered with a plaster coat of cement, applied without any regard for the original motives." NOW, all four houses present a particularly sad sight. The marble blocks are soiled, stained and shifting, and a variety of stores and restaurants have made higgledy-piggledy changes. The carved marble of the column fluting and capitals is melting like a sugar cube in hot tea. Were the houses on a hidden side street, the sense of discovery would outweigh such obvious decay; on a much-traveled thoroughfare, they are simply painful. The houses at 428 and 430 Lafayette Street are owned by the Casper R. Callen Trust and net leased to the B.P. Realty Corporation, headed by Robert Ogden. In September, Robinson Callen, trustee of the Callen Trust, filed an application with the Landmarks Preservation Commission to restore the facades. In November, both Mr. Callen and Mr. Ogden confirmed that the work would go ahead. But this month, when asked for specifics, each man said that they did not know the details, that the other was handling it. Jeremy Kantrowitz, a spokesman for the commission, says it has asked the applicant for more information but has not received it. There is another concern. Mr. Callen chose not to employ a conservator or an architect and hired the masonry concern of A. Adami, whose bids and specifications have a significant error. These documents consistently describe the houses, among the most famous marble buildings in the city, as "limestone." Mark Adami, vice president of the concern, says that the owners will not let him talk about the project but that it will go ahead "very soon." Copyright NY Times |
|
|
links |