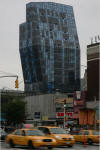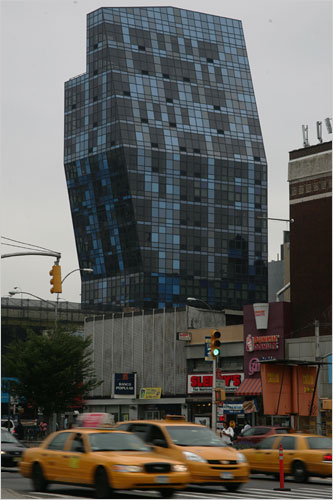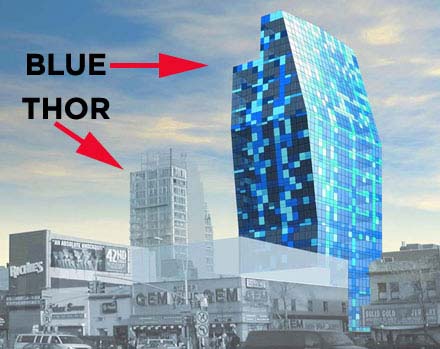 |
New York
Architecture Images-Lower East Side BLUE Condominium |
|
architect |
Bernard Tschumi |
|
location |
The building is located on Norfolk Avenue, between Delancey and Rivington Avenues in Manhattan's Lower East Side. It can be reached by the F,J,M,Z to Delancey St or Essex St. |
|
date |
2007 |
|
style |
Deconstructivist |
|
construction |
glass, steel and concrete frame |
|
type |
Apartment Building |
|
|
The BLUE Condominium by Bernard Tschumi on Manhattan's Lower East Side is more aligned with Gehry's office building than Nouvel's residential one, as can be seen by the below image. |
.jpg)
 |
|
| BLUE is not the first high-rise to puncture the low-rise skyline of "Loisada." It's predated by The Hotel on Rivington (THOR), a glassy building that angles away from the street as it rises, a common, contemporary response to the city's zoning ordinance. Likewise, Tschumi's design responds to the zoning, though before it tapers towards the top it actually leans out on the south and east sides (above). These moves do what I think Tschumi is trying to do overall: give the building a different presence from different views. | |
.jpg) |
|
| This view above is looking directly north above Delancey Street. Its presence is rather slim, elegant even, notching at the top to give the penthouse unit (PDF) a sizable roof terrace. But the top photo shows a much-less elegant side of the building. If anything it appears clunky, with the west-facing notches making abrupt changes that don't jibe with the angles of the rest of the design, as in the bottom photo. | |
.jpg) |
|
| Even though there's a strong consideration of the 360-degree views (important as it's such a large presence in the area, at least for now), the building still has a front. In its address on Norfolk (next to nARCHITECTS's Switch Building, above), we see the simplest side of the building, where a slight angle out gives way to a sharper angle back to the building's apex and the north side is a vertical, party-wall condition. The street side gives us a clearer reading of the design: each elevation responds in some way to the zoning requirements while Tschumi (perhaps subconsciously) incorporates the base-middle-top parti so predominant in high-rise architecture. The stepping of the top helps define this area as part of the tripartite, as the curtain wall makes no concession otherwise. The bottom is defined by the low corner building that the building integrates into itself. It's like Tschumi is trying to create an unconventional building within the conventional framework of the city and of architecture. | |
.jpg) |
|
| Above- with special thanks to http://archidose.blogspot.com | |
 |
|
|
Bernard Tschumi's new residential building at Norfolk and Delancey
Streets. “Like most fairy tales New York’s embrace of architecture has a dark side. If many of these shows pointed up our rich architectural past, they also served to remind us that the majority of today’s projects serve the interests of a small elite. And this trend is not likely to change any time soon. The slow death of the urban middle class, the rise of architecture as a marketing tool, the overweening influence of developers - all have helped to narrow architecture’s social reach just as it begins to recapture the public imagination. From this perspective the wave of gorgeous new buildings can be read as a mere cultural diversion.” -------------- some of my friends hate this building. too big for the neighborhood, they say. i think it's one of those buildings that must have looked better in the architect's rendering than it will ever look in life. i don't hate because it's big, it's not bigger than projects a block away built 40 years ago, i hate it because it's ugly. but, now, during construction, i like the street level detail, all the stuff sitting around on what once was the sidewalk. ------------- the les has been thru a lot of eras. i'm not much of an expert on its history. i've heard about the jewish era early to mid 20th century & i've read about the 19th century immigrant tenements & i watched "gangs of new york". i've witnessed the last decade or so of the puerto rican era. when i moved into e13th between a & b in '81, i was one of a few punkrockers living that far east in what had once been considered part of the les. it was laughable then to call it the east village. the building i lived in sold c & d (smiley face) off the stoop 24/7, the packaging room was just above my ground floor apt. they chopped stolen cars at the curb, sold the parts out of the basement. a white guy named steve was stabbed to death at my door, i had to consider if they killed the steve they expected or were after me. the suckas on the stoop got robbed, retribution gunshots rang out in the night, friends in my circle regularily reported muggings & home invasions. there were lots of squatters in the abandoned buildings around, we considered ourselves urban warriors, but even we seldom went east of b or into tompkins square & never below houston on the eastside. we thought we were so adventurous, but, really, we were the gentrifiers. by the late '80s, the stoop sales of dope were pushed below houston, alphabet city really did become the east village, it's all middle aged professionals, soccer moms & students now. ruth & i live a very gentile life below houston in the les, the drugs & crime have transitioned into boutiques & restaurants, the ludlow & rivington cultural axis has been boho playland for 10 years & now the big kids are moving in with their new condos & all. what can you do? the city changes, it's dynamic, that's why we like it. artists, bohos, renegades move on, open up new areas in brooklyn & jersey. that's how the city breaths. crime moves in, artists move in after, yuppies after them. it's all good. there's no bad neighborhoods in manhattan anymore, that's a good change, getting beat or worrying about getting beat is no fun. it's late in the day to be wanting manhattan to be boho. east new york is opening up. ------------ The NY Times weighs in on Bernard Tschumi’s Blue building at 105 Norfolk St. Fresh off reviews from New Orleans, Paris and Brazil, architecture critic Nicolai Ouroussoff is back home with a piece on the 17-story blue-paneled, crystalline tower. Ouroussoff, as regular readers know, is put off by most of the high-design, luxury residential towers now rising across Manhattan. But, walking along the streets of the Lower East Side, alongside brick tenements, public housing complexes and Delancey Street’s "rusting infrastructure," the Big O. finds that despite his “teetering on the edge of becoming a real estate promoter,” he actually, gulp, likes the thing. He even says that it evokes Mondrian’s “Broadway Boogie Woogie.” Are we witnessing a softer, more cuddly, post-vacation Ouroussoff? Or is there something so lovably oddball about the building that O. just has to embrace it? Well, surprise, it’s the latter! The building, he says, lacks self-importance and has a “hypnotic appeal” that is grounded in the “gritty disorder of its surroundings.” Ouroussoff adds that unlike others who have designed buildings in the area – cough, The Hotel on Rivington’s Grzywinksi Pons, cough – Tschumi has an “older vision of the neighborhood,” based on the building’s twists and turns. Ouroussoff gives Tschumi a nod for building on a tight site with zoning restrictions and developer pressures. He even likes the apartments, which get “increasingly idiosyncratic” the higher you go. And here's how he ends: [T]he Blue Building is not a major work of art. But it nonetheless captures an aspect of the city that is slowly fading from view: its role as a sanctuary for misfits and outcasts, a place full of dark corners and unexpected encounters. If only such people could afford the price tag. We wish one day that we could figure out why he loves oddballs so much. And why he is reviewing Blue now when the building was the talk of the town for most of, um, 2006. Just asking. Gothamist |
|
|
BLUE press release: LOWER EAST SIDE’S FIRST LUXURY DOORMAN CONDO TO RISE ON RATNER’S FORMER PARKING LOT * * * ‘Blue’ is First Residential Project for Renowned Global Architect Bernard Tschumi New York, NY- September 12, 2005 – A breathtakingly beautiful, 16-story, luxury condominium, with an exterior that resembles a perfectly cut azure gemstone, is about to rise on New York’s historic Lower East Side, on the former parking lot belonging to Ratner’s, the legendary 100-year old, world-famous kosher restaurant known for traditional Jewish dairy delicacies. Named Blue, the elegant 32-apartment property is the Lower East Side’s first residential full-time doorman building, and the first multifamily project undertaken by world famous architect Bernard Tschumi, who presided as Dean of Architecture at Columbia University from 1988-2003. Situated at 105 Norfolk Street a half block from the “F” train entrance on Delancey Street, Blue’s Ratner connection extends even further--its sales office, located across the street from the building at 100 Norfolk Street, occupies Ratner’s former restaurant kitchen. Lansky’s Lounge, a night club named after the famous gangster Meyer Lansky, briefly occupied a portion of Ratner’s space and shared the famous Ratner’s kitchen both before and after the restaurant’s closing last January. Blue, estimated to cost $17 million, is the brainchild of developers Angelo Cosentini and John Carson, who have more than 30 combined years of experience in the residential real estate development industry. They are working in conjunction with Hudson Realty Capital LLC, a New York-based real estate fund, led by Richard Ortiz. Barrie Mandel, Senior Vice President of The Corcoran Group, will be selling the building’s one- and two-bedroom apartments, and luxurious duplex penthouse ranging in price from $745,000 to $3.95 million, and in size from 759 square feet to 2,494 square feet. Aine Brazil P.E. and Eli B. Gottlieb, P.E. of Thornton-Tomasetti Engineers, executive architects SLCE Architects, and mechanical and electric engineers Ettinger Engineers complete the development team. Individual apartments are being designed with luxurious fixtures and natural finishes, including bamboo floors, stone floor baths, and glass tiles, each offering floor-to-ceiling views, casement windows, and an abundance of light. Sleek kitchen cabinetry comes with state-of-the-art appliances. Residents will have the option to procure storage units at the cellar level, and enjoy outdoor space at the second floor’s cloistered rear yard, as well as sweeping open space on the fifth floor. The 24-hour attended lobby, with stone floors and dramatic lighting includes an integrated concierge desk. Some of the residences feature private terraces, with expansive views of Lower Manhattan and beyond. As an added amenity, the developers are equipping Blue with a walk-in cooler for private deliveries from Fresh Direct, and other similar grocery suppliers. Plus, the apartments are all equipped with high-speed fiber optic connectivity. “The Lower East side is imbued with a history of rich ethnic tradition,” said Mr. Cosentini, “and the neighborhood continues to evoke the vitality of the wide diversity of immigrants who have inhabited its historic streets. What we’ve tried to do with Blue is build a world-class architectural icon, a signature one-of-a kind building that is emblematic, both externally and internally, of the Lower East Side’s spirit of reinvention and experimentation.” Since the mid 1800’s, the Lower East Side has been populated by Italians, Austro-Hungarians, Russians, Poles, Germans, and Chinese, among a host of other nationalities. The area abounds with landmark restaurants, ethnic food shops, cultural and educational institutions. Food shops that contribute to the local color include such famous places as: Katz’s Delicatessen, Gertel’s Bakery, Kossar’s Hot Bialys, Russ & Daughters, Yonah Schimmel Knishes, Gus’s Pickles and il Laboratario del Gelato. Other hotspots for locals and tourists alike include the Tenement Museum, the Jean Cocteau Repertory Theater, and the New York Theater Workshop. Internationally-based Bernard Tschumi, established in Paris in 1982 and now based in New York City, has received numerous awards including the Legion d’Honneur and the Royal Victoria Medal. His architecture spans three continents. While he has designed many cultural institutions and urban parks, Blue is his first residential endeavor. Mr. Cosentini and Mr. Carson, who began their partnership in 1982, specialize in developing high-end residential condominiums. The pair have completed a number of New York City projects in the past three years, among them: The Atalanta at 25 North Moore Street, $92-million 17-story full-service condominium; 637 Hudson Street, a five-story $9.5-million newly-constructed condominium; 58 Thomas Street, a seven-story $7.5-million newly constructed condominium; and, in Brooklyn, Rose Hall, a six-story $5.6 million newly constructed condominium. Corcoran Group Marketing is Blue’s exclusive sales agent and completion of the project is expected for Fall 2006. Visit the website at: www.bluecondonyc.com or phone the sales office at 212 533-8822 to place your name on the Blue priority list. |
|
|
links |
|