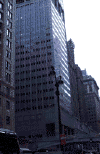 |
New York
Architecture Images- Midtown Phillip Morris Headquarters |
||||||||||||||
|
architect |
Ulrich Franzen & Associates | ||||||||||||||
|
location |
120 Park Avenue at East 41st Street, Nw Corner To East 42nd Street | ||||||||||||||
|
date |
1983 | ||||||||||||||
|
style |
International Style II | ||||||||||||||
|
construction |
110m, 361ft. 26 floors engineers Shmerykowsky Consulting Engineers | ||||||||||||||
|
type |
Office Building | ||||||||||||||
|
|
|||||||||||||||
|
images |
|||||||||||||||
|
|
 |
||||||||||||||
|
|||||||||||||||
|
notes |
With a classy looking building and a nice public lobby and art gallery for the public on the ground floor, Philip Morris is probably desperately trying to escape their evil empire image. Unfortunately they are the evil empire of cigarettes being the largest manufacturer in the world of cigarettes with its well known brand name Marlboro. However not only do these guys make cigarettes, but they make all the food and beer in our fridge (Kraft, Miller, and Oscar Meyer). And they do it all for an enormous 72 billion in sales. | ||||||||||||||