 |
New York
Architecture Images- Midtown St. Bartholomew’s Church (Episc.) Top Ten New York Churches |
|
architect |
Bertram Goodhue [1919], Entrance Portico: McKim, Mead and White |
|
location |
Park Ave., between E50 and E51. |
|
date |
1902 |
|
style |
free and simplified Byzantine design with heavier French Romanesque portal retained from the earlier building. A pleasantly eclectic admixture. |
|
construction |
limestone and brick |
|
type |
Church |
.jpg) |
|
.jpg) |
|
|
images |
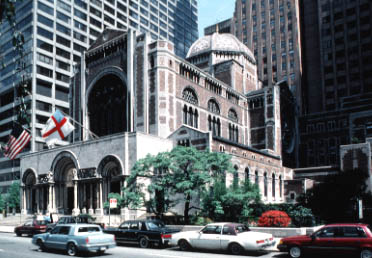 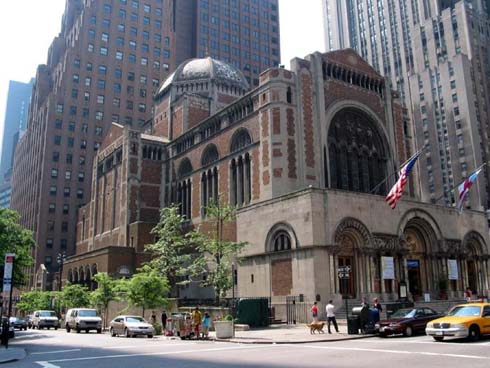 |
|
|
|
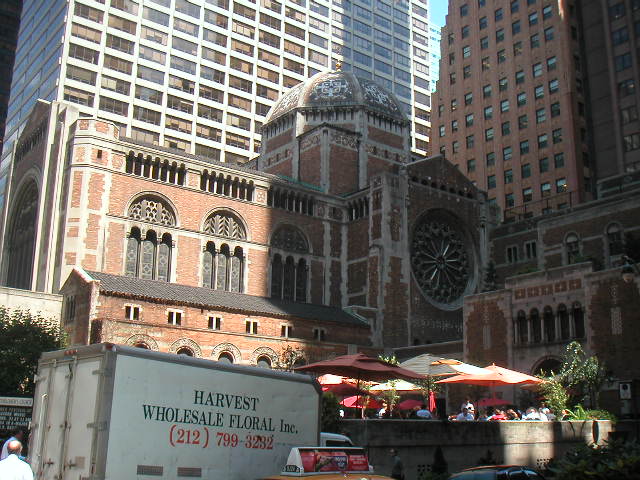 .jpg) |
|
| Angel praying towards relief of the Last Supper in the baptismal chamber north of the altar. | |
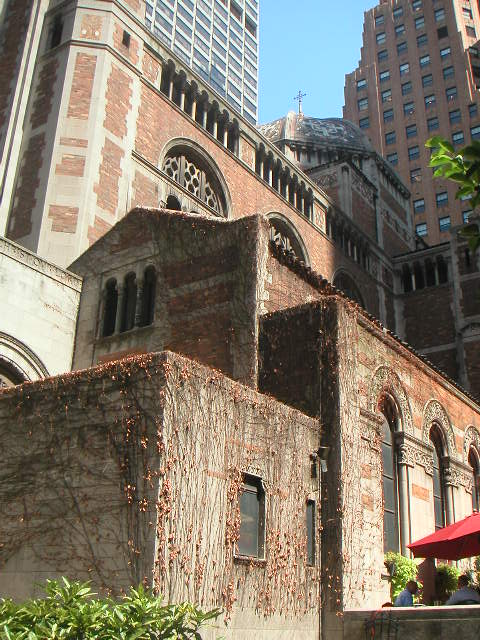 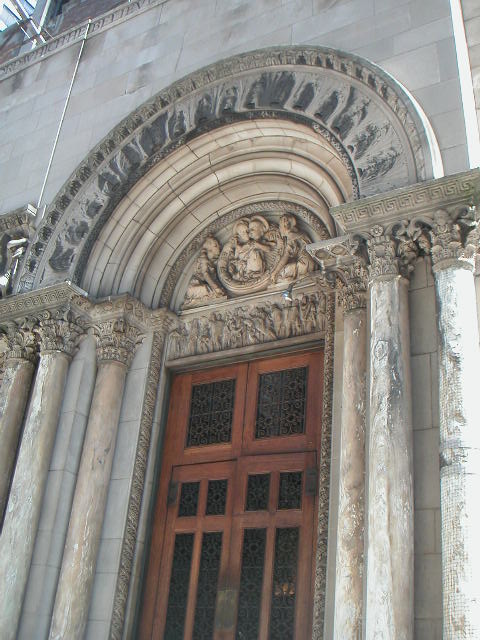 |
|
.jpg) |
|
.jpg) |
|
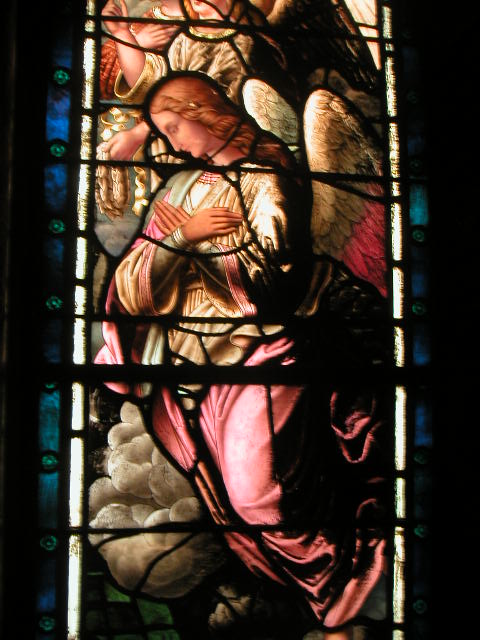 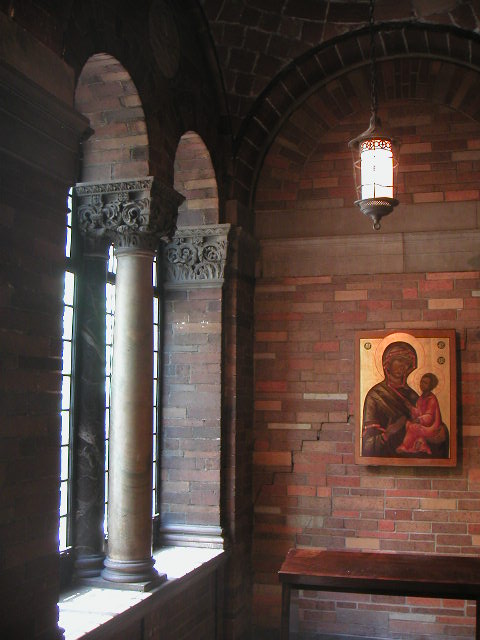 |
|
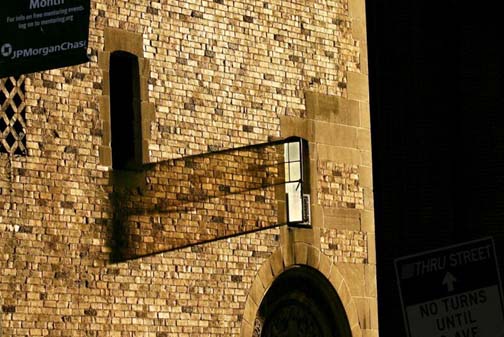 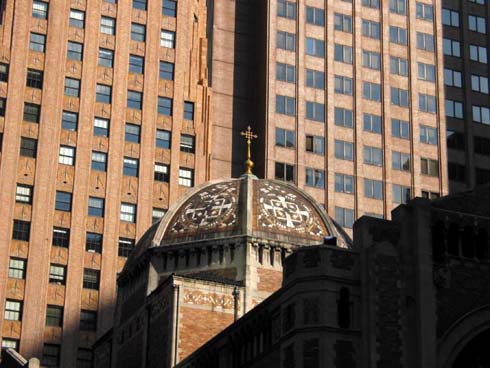 |
|
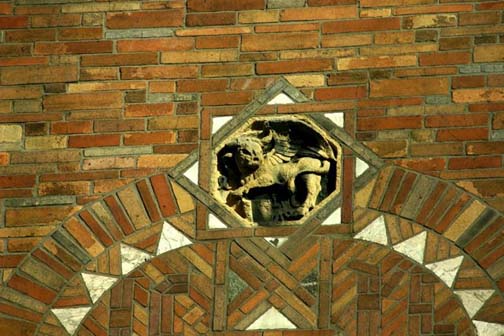 |
|
|
St. Bartholomew's Church, commonly called St. Bart’s, is an historic
Episcopal parish founded in January 1835, and located on the east side
of Park Avenue between 50th and 51st Street in Midtown Manhattan, New
York City. Architecture The original free and simplified Byzantine design by Bertram Goodhue (1916-17), called "a jewel in a monumental setting" by Christine Smith in 1988[1] was somewhat compromised by the requirement that the French Romanesque portal[2] be preserved from the previous church and re-erected on the new site.[3] It had been paid for by the family of Cornelius Vanderbilt II as a memorial, was designed by McKim, Mead, and White (1902-03) and was beloved by the parishioners. The magnificent bronze doors, with bas-reliefs in panels depicting episodes from the Old and New Testaments, had been carried out by some of New York's established sculptors: Andrew O'Connor,[4] working freely under the general direction of Daniel Chester French, executed the main door; the south door was executed by Herbert Adams, the north door by Philip Martiny. The foundation stone of Goodhue's original design, a vast, unified barrel-vaulted[5] space, without side aisles or chapels and with severely reduced transepts, was laid 1 May 1917[6] and the construction was sufficiently far along for the church to be consecrated in 1918; its design was altered during construction, after Goodhue's sudden, unexpected death in 1924, by his office associates, in partnership as Mayers, Murray and Philips; they were engaged in erecting the community house, continuing with the same materials, subtly variegated salmon and cream-colored bricks and creamy Indiana limestone; they designed the terrace that still provides the equivalent of a small square, surrounded by the cliff-like facades of Midtown commercial structures (illustration, upper right); in summer, supplied with umbrellas and tables, it becomes Café St. Bart's. They also inserted the "much discussed"[7] dome, tile-patterned on the exterior and with a polychrome Hispano-Moresque interior dome, which substituted for the spire that had been planned but never built.[8] Completed in 1930, the church contains stained-glass windows and mosaics by Hildreth Meiere, and a marble baptismal font by the Danish follower of Canova, Bertel Thorvaldsen. St. Bartholomew's, completed by 1930 at a cost of $5,400,000,[9] is one of the city's landmarks; for long of New York's wealthiest parishes, St. Bart's is known for its wide range of programs. It draws parishioners from all areas of New York City and its surroundings. St. Bartholomew's is noted for its pipe organ, the largest in New York and one of the ten largest in the world. One of the church's former choir-directors was the famous conductor Leopold Stokowski, who was brought from Europe by St. Bart's; he was followed by the organist choirmaster David McK. Williams. The church's choir has achieved distinction under the direction of conductors such as William Trafka and James Litton. The Chorister Program has also had success in bringing together children ages 6–18 to sing in the church, and has been featured on shows such as The Today Show and Good Morning America. Landmark status Saint Bartholomew's Church and Community House was designated a landmark by the New York Landmarks Preservation Commission in 1967,[10] a move opposed at the time by the rector and vestry. Beginning in 1981, St. Bartholomew's found itself the subject of a much-publicized case concerning air rights in the highly-competitive New York real estate market clashing with historical preservation. The parishioners wanted to replace the community house and open terrace with a speculative high-rise commercial structure that would re-capitalize the parish's depleted funds; following a series of public hearing the Landmarks Preservation Commission turned down the plans for a fifty-nine story office building The case, St. Bartholomew's vs New York Landmarks Preservation Commission (1990), raised as a constitutional issue the question whether churches and religious buildings should be exempt from historic ordinances.[11] went as far as the U.S. Supreme Court, which refused to hear an appeal. It was a victory for landmark preservation that cast the parish in a poor light and proved divisive. Center for Religious Inquiry The Center for Religious Inquiry (CRI) is an inter-religious program based at St. Bartholomew’s Church and directed by Rabbi Leonard A. Schoolman. It is based on the premise that there are few opportunities for religious seekers who can study their own and other religious traditions in a safe and non-judgmental environment. Schoolman was previously the founding director of the Center for Theological Studies at Christ Church Cathedral in Houston, which served as a prototype for the program at St. Bart's. CRI offers a vast array of opportunities for religious seekers of any background or affiliation to learn in an open and welcoming environment. Instructors are distinguished academics, known for solid and engaging teaching skills. Classes are designed for anyone who is interested in religious and spiritual matters, those exploring their own faiths or other religions, and anyone else who loves to learn. Harvard Divinity School, Yale Divinity School, Columbia University, the University of Chicago, the Jewish Theological Seminary of America, the General Theological Seminary of the Episcopal Church, and Union Theological Seminary are some of the institutions whose faculty have participated in CRI programs since its inception in the Fall of 1999. Clergy Blogs The Rev. William Tully has been rector of St. Bartholomew's since September 1994. In keeping with St. Bart's stated goal of outreach to the community and nation, Tully accepted and participates in a "blogging mission" at the church. Its inception was July 27, 2006. St. Bart's is groundbreaking in the ministry of blogging for Episcopal churches. Or, as Tully's blog states, "None of the seven of us who have—maybe with a little fear and trembling—agreed to begin these journals have done anything like this, so bear with us as we learn." The seven clergy who participate in blogging are: William Tully, Kevin Bean, Mark Bozzuti-Jones, Elizabeth Garnsey, Gideon Pollach, Bruce Forbes, and J.D. Clarke (deacon). Notes ^ Smith, St. Bartholomew's Church in the City of New York (New York: Oxford University press) 1988, discusses Goodhue's use of his sources, the technology of early twentieth-century construction, drawing from parish records and Goodhue's office papers. ^ The inspiration was the church of Saint-Gilles, Gard, between Arles and Nimes, which Stanford White had admired in 1878, but the sculptures in the tympana are Renaissance-inspired. ^ James Renwick's Old St. Bartholomew's stood at the southwest corner of Madison Avenue and 44th Street (WPA Guide; Gray 2006). ^ O'Connor was a primary assistant of French. ^ The church makes much use of Guastavino tile for its vaulting. ^ To the Glory of God this foundation stone was laid on the first day of May in the Year of our Lord MD CCCC XVII and of the Reformation The Four Hundredth by the Right Reverend David Hummel Greer - Bishop of New York - Sometime Rector of this Parish (Foundation stone) ^ WPA Guide. ^ In Goodhue's former studio at 2 West 47th Street, Christopher Gray noted the discovery of "a photograph of the office's reception room containing a huge model of St. Bartholomew's with a giant spire that was never built." (Gray, "Streetscapes: 2 West 47th Street, the Office of R. O. Blechman", The New York Times 16 April 2000. ^ The WPA Guide to New York (1939) 1982:236f ^ Andrew Dolkart, Matthew A. Postal, Guide to New York City Landmarks, (New York: John Wiley & Sons) 2003:120, no. 336. ^ The case is briefly discussed in Norman Tyler, Historic Preservation: An Introduction to Its History, Principles, and Practice (W.W. Norton) 2000:88ff |
|
|
Built during and after the completion of Grand
Central Terminal, this fashionable Episcopal parish church catered to
the rich residents of the new Park Avenue North.
Goodhue's limestone and brick building is fronted by a Romanesque Revival entrance portal relocated from McKim Mead and White's earlier church on lower Madison Avenue. In order to harmonize with the portal, the architects built the new church in an amalgam of Romanesque and Byzanitine styles. At the same time, the clean-lined and planar surfaces of its polychromatic walls reveal a more modernist sensiblity than that which guided the portal's design. Underbuilt with regard to New York City's zoning codes, in the 1980s the church was the focus of a heated debate over air rights. Citing constitutional principles and financial need, the congregation sought to replace its community house and garden with a high-rise office tower. In the end, the Supreme Court silently stood by its 1978 Grand Central Station decision, preventing the church from proceeding with its plans and turning the St. Bartholomew's case into a victory for landmark preservation interests in the city. |
|
|
Time and Gravity Take a Toll on St. Bartholomew’s Church By CHRISTOPHER GRAY Published: October 8, 2006 Copyright NYT. BUILT in 1918, St. Bartholomew’s Episcopal Church is considered one of Bertram Goodhue’s masterpieces, a complex tapestry of brick, stone, mosaic and tile at 50th Street and Park Avenue. But the main facade — the triple portal facing Park — was actually designed by McKim, Mead & White in 1903, for an earlier St. Bart’s at the southwest corner of 44th and Madison. 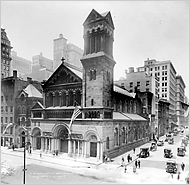 The triple portal was designed by McKim, Mead & White in 1903, for an earlier St. Bart’s at the southwest corner of 44th and Madison. 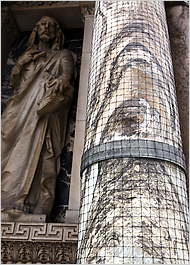 Bertram Goodhue’s design incorporated the earlier bronze doors and limestone friezes. Deteriorating Cippolino marble is secured by metal straps and netting. One parishioner of that earlier church was Cornelius Vanderbilt II, a grandson of the famous Commodore Vanderbilt. It was in 1899, after Cornelius’s death, that his wife, Alice, decided to give bronze doors and a new front as a memorial. Stanford White was Mrs. Vanderbilt’s choice as architect, and he selected three prominent American sculptors to design the doors and the surrounding sculpture: Herbert Adams did the north doors; Daniel Chester French (with assistance from Andrew O’Connor) did the central doors; and Philip Martiny the south doors. The sum was far greater than its parts. In 1904 House & Garden wrote, “Seldom have the kindred arts of sculpture and architecture been more happily mated.” Percy Preston Jr., the archivist of St. Bartholomew’s, wrote about the portal in the December 2001 issue of Antiques magazine. He quoted a letter from the 24-year-old White to his parents in 1878 from the village of St.-Gilles, in southern France, describing what would become his inspiration for St. Bart’s: “the best piece of architecture in France, the triple marble porch of the church.” Splitting the commission may have been expedient: producing even a single set of doors is a lengthy process for an artist. Mr. Preston records that Alice Vanderbilt and White were consulted extensively and that “she bombarded White with letters” on the subject of the doors. The deeply cut bronze panels depict scenes in the lives of the saints. St. Bartholomew, one of the least documented of the 12 apostles, is shown at the edge of the right-hand south door, partly obscured by a hood. O’Connor also designed the pair of 12-foot-long limestone friezes to each side of the central portal, with scenes from the Old and New Testaments. White put 12 delicately veined blue-gray-green Cippolino marble columns across the front, their complex colors and lines meant to play against the deep green intended for the doors. Although the casting company wrote White that the bronze would be Etruscan green, as he had specified, the tints of the six doors didn’t match. Attempts to make them a uniform green by chemical treatment were not successful. Despite this, the House & Garden critique in 1904 noted that even Lorenzo Ghiberti’s gates at the baptistery in Florence “are sober and restrained beside this daring and interesting bronze work.” Not all the criticism was as positive. Russell Sturgis complained, in a 1904 article in The Architectural Record, that the “real thrill of pleasure” he got from the bronze was vitiated by an exterior set of wooden weather doors when they were not retracted into their pockets in the side walls. Writing five years later in International Studio magazine, he also objected to the excessive activity in the two-part frieze, where “the throwing about of arms and legs” was too modern for his tastes. In 1914, the parish decided to move to Park Avenue, a factory street that a new crop of apartment houses for the well-to-do was turning into an elite boulevard. Bertram Goodhue designed the new sanctuary around White’s portal and also salvaged marble pavers, stained glass, choir stalls and memorial plaques from the old building. The new church opened in 1918. Today, this great collaborative work is no longer quite so prominent. In 1903 the portal was hard by the sidewalk, an intimate three steps up. But the main floor of the 1918 church is higher, so now the portal is half a flight up and perhaps 20 feet back from the street. The Cippolino marble used in the columns is unfit for New York’s climate, and it has weathered gruesomely. The columns look as though they have a fearsome skin disease, and because large shards have fallen off, or are ready to, they are secured by metal straps and netting. Providence has also frowned on the great bronze doors. According to Mr. Preston, they began sagging a few years ago and are now permanently swung back inside the vestibule. There, in the dim light of Goodhue’s romantic interior, it is hard to distinguish Judas from Jesus, and St. Bartholomew is plenty mysterious. Raymond McGarrigle, the church’s general manager, said that the columns are perfectly stable, and that repair or wholesale replacement would cost several hundred thousand dollars. The doors would be a greater priority in any case, Mr. McGarrigle said, but there are worse problems still, with multiple leaks and masonry deterioration. For instance, on the 50th Street side the terrace wall bulges out as much as two inches, a sobering sight. Copyright NYT. |
|