|
New York Architecture Images-New York Architects McKim, Mead, and White |
||||
| New York works; | ||||
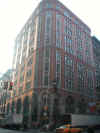
|

|

|
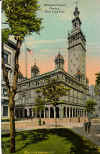
|
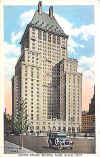 |
| 027 Goelet Building | 004 Penn Station | 006 New York Herald Building | 016 Madison Square Garden | 024-Savoy-Plaza Hotel |
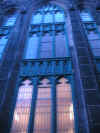
|

|

|
||
| 006 The Players | 004
First Presbyterian Church |
011Church of the Ascension | 015
Cable Building |
026 Village Community Church |
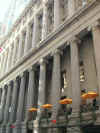
|
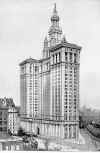
|
|||
| 001 St. Paul’s Chapel | 010 Low Memorial Library | 013 Striver’s Row | 038 REGENT WALL STREET HOTEL | 030 Municipal Building |
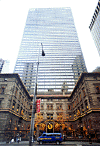
|
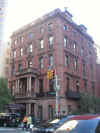 |
 |
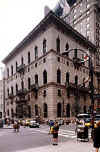 |
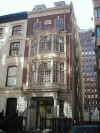 |
| 010
Villard Houses |
029
23 Park Ave.at 35th Street |
048
University C |
075
Collectors’ Club |
|
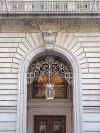 |
 |
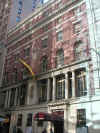 |
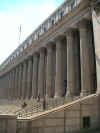
|
 |
| 063
Century Association Clubhouse |
064
H |
080
The Lamb’s Club |
136
IRT Powerhouse |
|
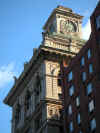
|

|
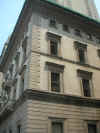 |

|
 |
| 022 NY Life Insurance Company | 033 Bowery Savings Bank | 008-Metropolitan Club | 010-Hermes | |
 |
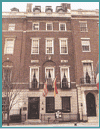 |
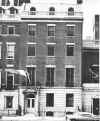 |
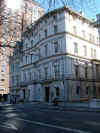 |
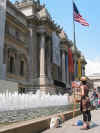 |
| 041-Americas Society | 043-Spanish Institute | 048-Istituto Italiano di Cultura | 063-Cultural Services, Embassy of France | 074-Metropolitan Museum of Art |
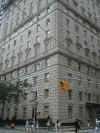 |
||||
| 073-998 Fifth Ave | ||||
|
Charles McKim (1847–1909), William Rutherford Mead (1846–1928), and Stanford White (1853–1906) established their partnership in 1879 and soon became the most prestigious architectural firm in the United States, designing a wide array of residential, institutional, commercial, and public buildings in New York and other cities. None of the founding partners were advocates of the skyscraper, but younger partners in the office proposed several tall buildings. The most important skyscraper designed by the firm is the Municipal Building (1907–14) on Centre Street at Chambers Street. This prominently sited Classical Revival building, dating from 1907–14, was commissioned to house city offices. McKim, Mead, and White was the premier architectural firm in the eastern United States at the turn of the twentieth century. The firm consisted of Charles McKim, William Mead, and Stanford White. McKim and White studied under Henry Hobson Richardson before forming their own firm. They were associated with the City Beautiful and Beaux Arts movements, that aimed to clean up the confusion of American cities and imbue them with a sense of order and formality. The Gilded Age was a time of pomp and peace and prosperity. Never before were the gaps between the rich and poor so sharply divided as they were in those quiet years before The Great War of 1917. Without personal income tax to curtail immense fortunes in America’s burgeoning industries, millionaires flourished and paraded their wealth for all the world to see. The magnificent mansions of John D. Rockefeller, J.P. Morgan and Andrew Carnegie stand like faded peacocks along New York’s Fifth Avenue to this day, bearing silent tribute to a luxurious past long faded into time.
But Stanford White had his dark side and it was darker than most. He led a double life under the very eyes of his adoring wife, Bessie, who chose not to see but could not fail to suffer from her husband’s incessant debauchery. White’s scandalous “parties,” known for their over-sexed, scantily-clad maidens and bubbling French champagne, were often memorialized on the front pages of the tabloids of the day. He was an extrovert, a lavish entertainer with a penchant for young, beautiful women. On the second floor of his tower apartment at Madison Square Garden a red velvet swing dangled from the gold-leaf ceiling, often occupied by the nubile and willing body of one of his countless girls. One such occupant of the notorious red swing was a seventeen year old red-headed beauty from a small town in Pennsylvania named Evelyn Nesbit. At sixteen, she had posed for the famous Charles Dana Gibson. At seventeen, she worked as a chorus girl in the Floradora review where she caught the roving eye of Stanford White who soon made her his mistress. According to Nesbit’s own testimony, their affair started one evening at White’s apartment when he slipped “something” into her champagne. When she awoke on his satin bedcovers a few hours later, he informed her that “now she was his.” Despite this lecherous start, their affair lasted for quite a while and White took good financial care of both Miss Nesbit and her mother. But Stanford White eventually grew bored of his conquest and moved on to more nubile territory. They parted amicably and Nesbit married Henry “Harry” Kendall Thaw, the multi-millionaire heir to a railroad and ore fortune from Pittsburgh. Thaw was a cruel and temperamental bully with a penchant for dog whips. Many an ex-lover knew the pain of his whip for Thaw had a reputation for beating up on women and men as well as defenseless animals. He was used to getting what he wanted when he wanted it at any price. He set his sights on Evelyn Nesbit and would not take no for an answer. He pursued her endlessly, dazzling her with expensive jewels and finery until she finally accepted his proposal of marriage. Nesbit’s new husband beat her on their honeymoon until she revealed all the details of her former affair with Stanford White. Although she bore him no ill feelings, Thaw vowed to get even with the man who “spoiled” his wife. His deadly rage consumed him and finally erupted at the supper club theater on the roof of Madison Square Garden on the night of June 25, 1906. Concealing a pistol under a heavy overcoat, Thaw followed Stanford White to the opening of the musical review of Mam’zelle Champagne. He approached his table and fired three shots at close range into his face and head. White slumped to the floor, dead. Ironically, he died in a building that he himself had designed just a few years earlier. Harry Thaw was sent to the Tombs prison where even as a prisoner he enjoyed a life of privilege. His meals were catered every day from Delmonico’s restaurant in the nine months he waited for his trial to begin. After two jury trials, Prosecutor William Travers Jerome failed to make his case for first degree murder and Thaw was found guilty of the killing of Stanford White by reason of insanity. The case is a landmark in American jurisprudence because it is the first time that a defense attorney (Mr. Delphin Delmas) invoked the plea of temporary insanity and won. The first thing Thaw did as a free man was divorce Evelyn Nesbit. He returned to a lavish but obscure life and in 1926 wrote a book called ‘The Traitor’ in which he tried to justify his killing of Stanford White. He died in 1947 at the age of 76. Evelyn Nesbit returned to the world of vaudeville where she earned $3,500 dollars per week. She married her stage partner, Jack Clifford, but that soon ended in divorce. As an old woman, she one referred to her life as one that had not been as fortunate as “Stanny’s”, for he had died fairly young and at the peak of his talents. She herself died as a faded beauty in a nursing home in 1966 at the age of 81. Even in death, it seems, we are not equal. Written by Marjorie Dorfman
|
||||
 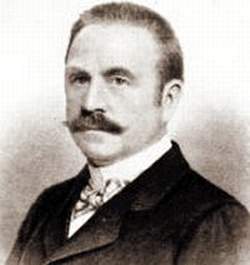 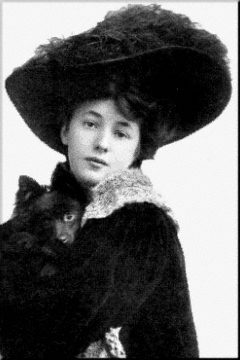 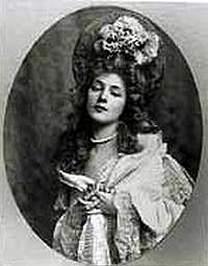
|
||||
 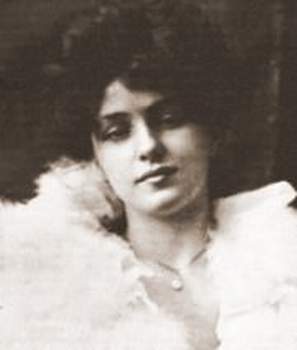 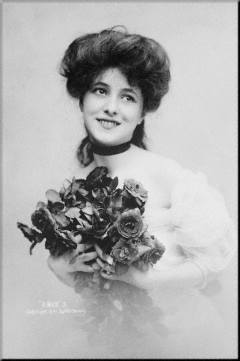 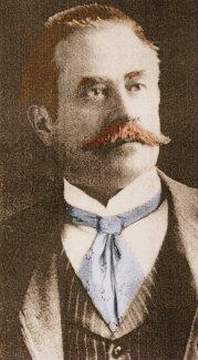
|
||||
 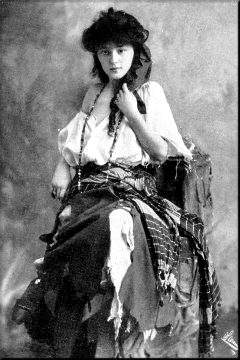
|
||||
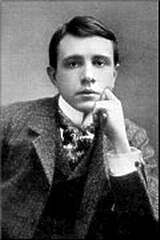 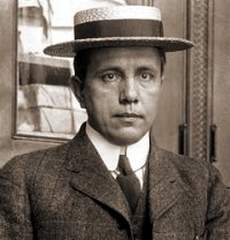 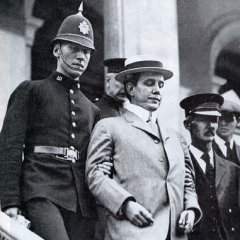 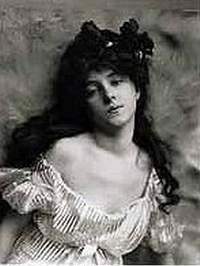 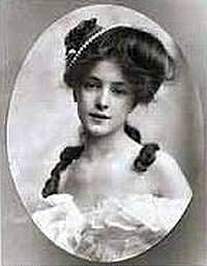
|
||||
|
Streetscapes 83rd Street and West End Avenue; For McKim, Mead & White, Even Minor Was Major By CHRISTOPHER GRAY |
||||
|
||||
|
links |
||||