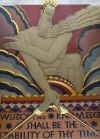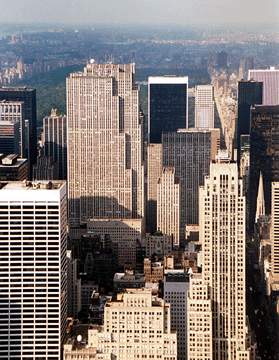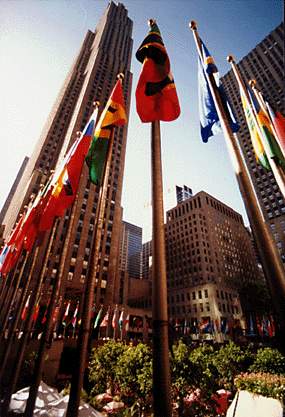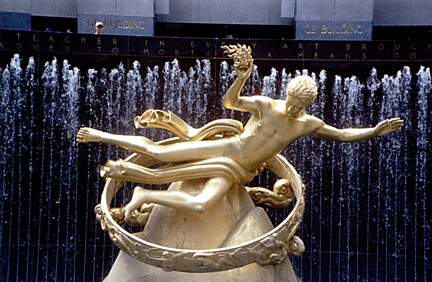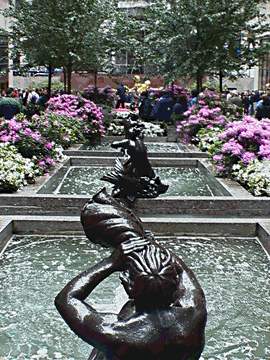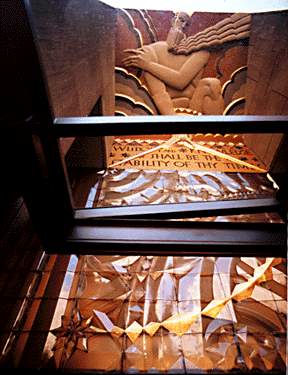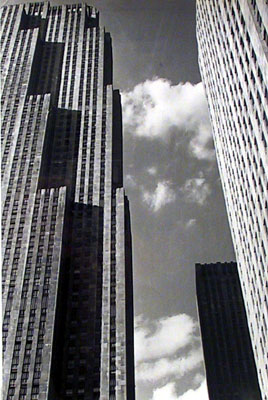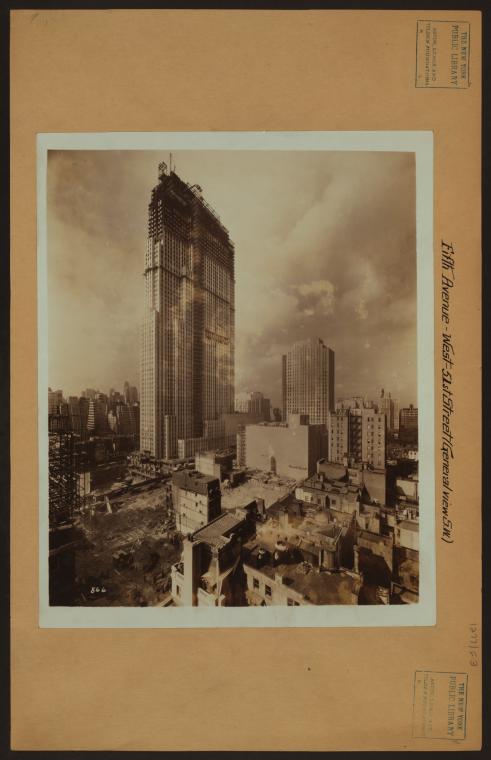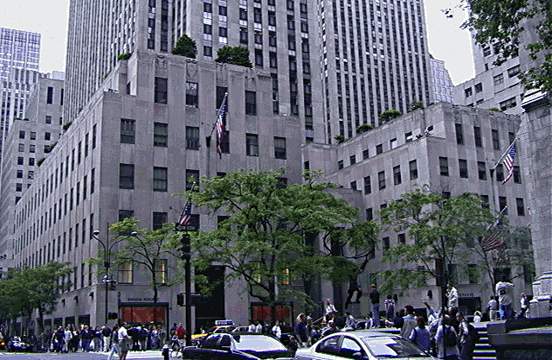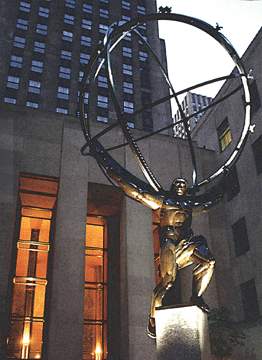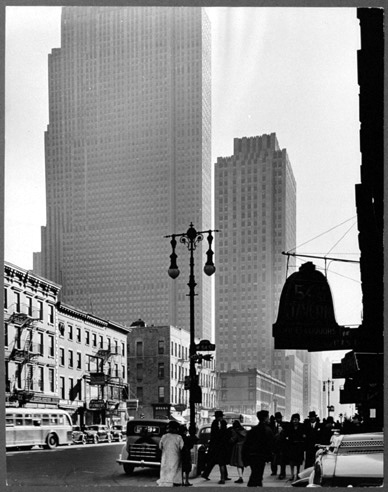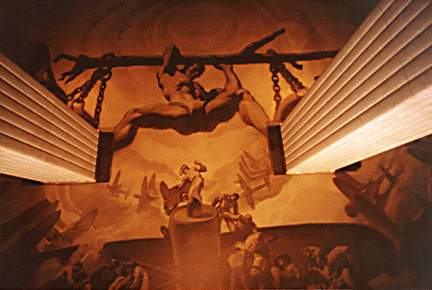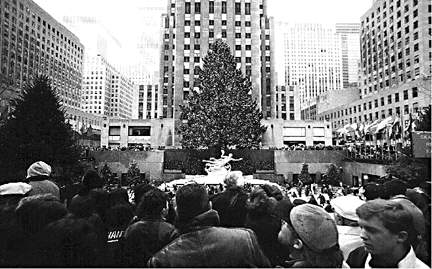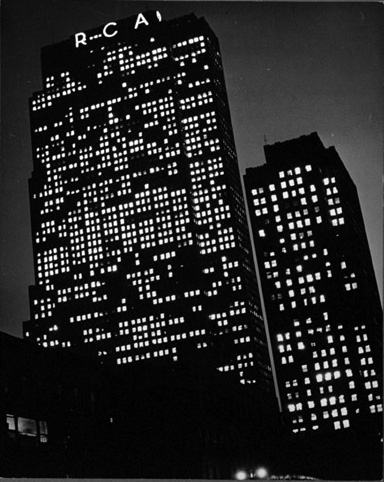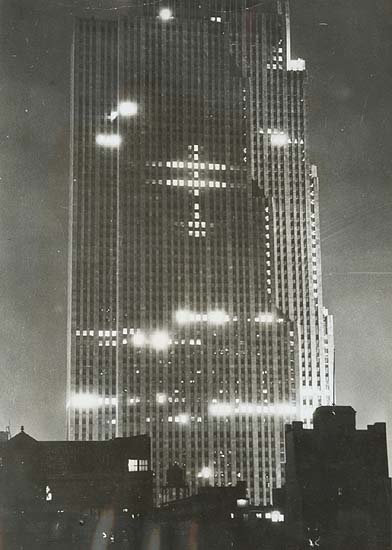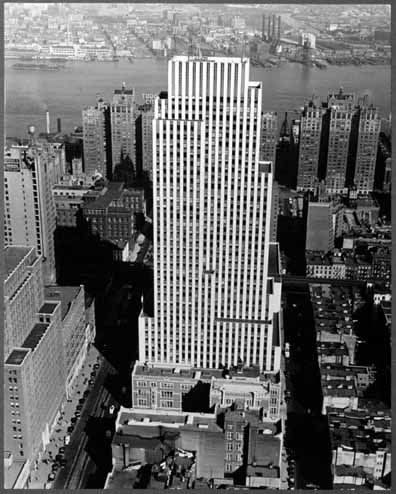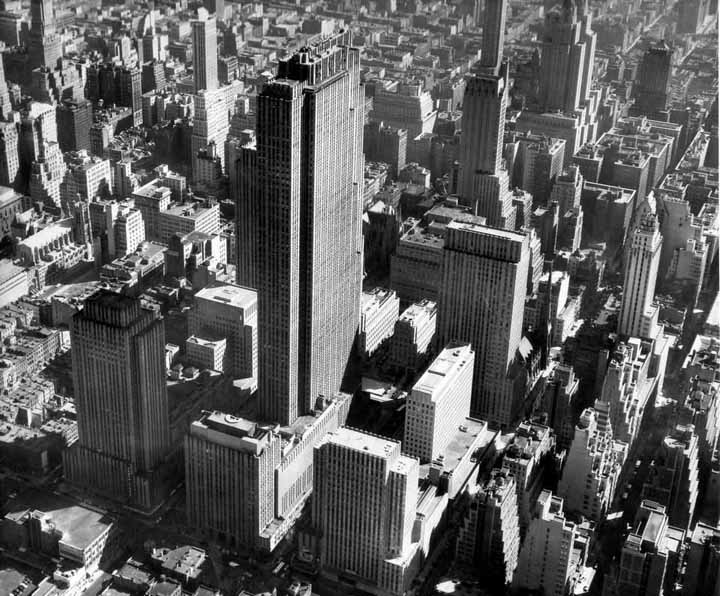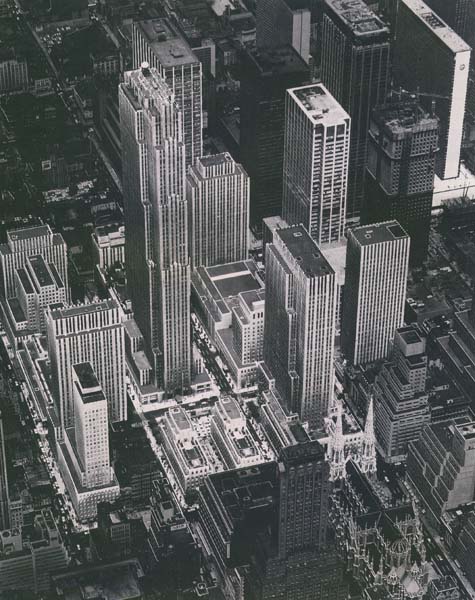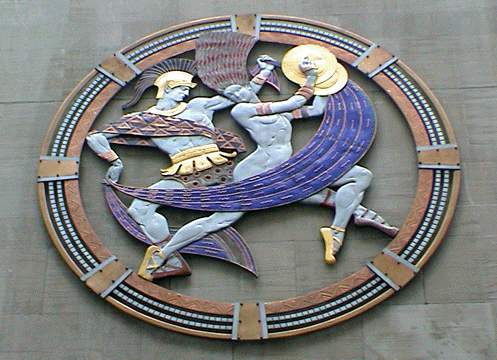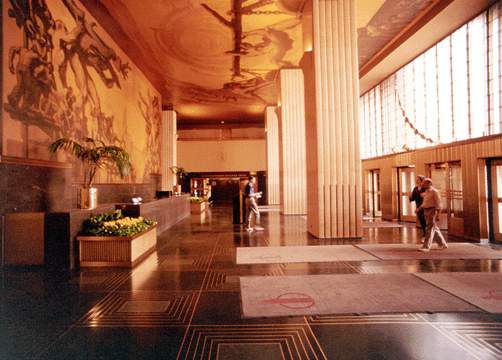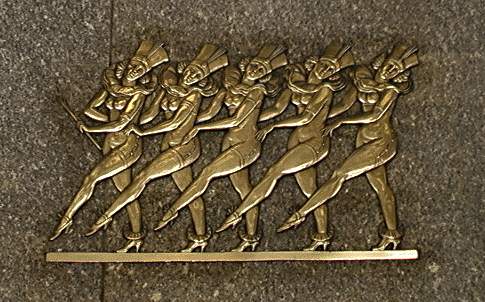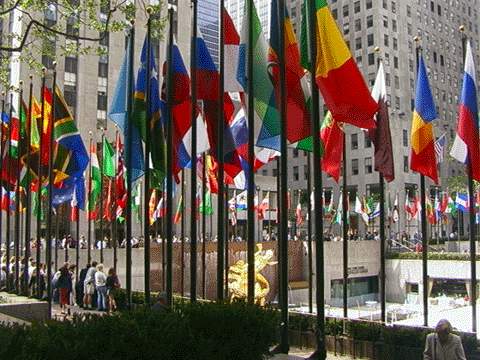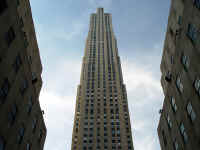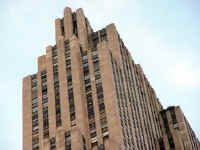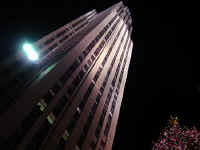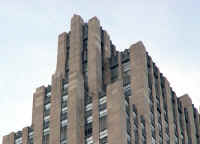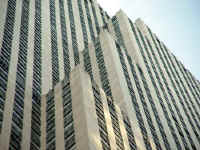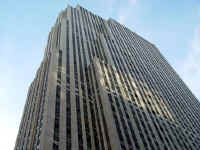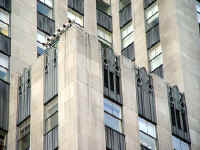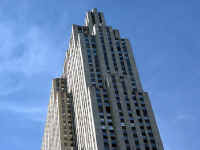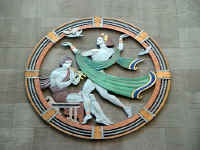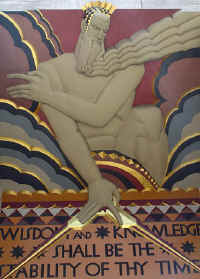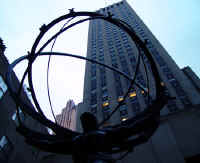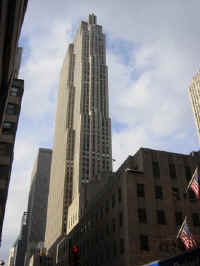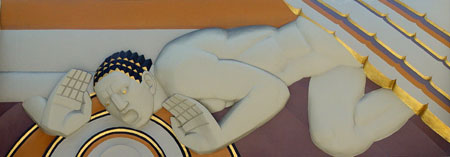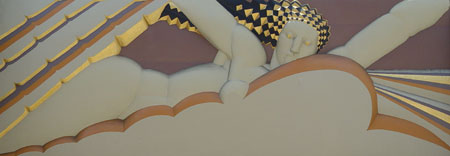|
One
of the most prestigious office complexes on Manhattan Island,
Rockefeller Center is the centerpiece of activity for thousands of New
Yorkers who have embraced it as not just another boring office block,
but as a warm symbol of a great city. Its rise to national stardom came
not so much from the historic name it bears, but because for almost as
long as there has been broadcasting, Rockefeller Center has been the
home to some of the most powerful networks in the United States. The
highlight of the complex is the General Electric Building, formerly the
RCA (Radio Corporation of America) Building. It is 850 feet of art deco
splendor spread out over 70-stories of shops, offices, broadcasting
studios, and more. In spite of its mammoth proportions, Rockefeller
Center remains very pedestrian-friendly. It has a popular sunken garden
that is home to a café in the summer, and an ice skating rink in the
winter. Also in winter, the plaza's immense Christmas tree is
illuminated in an elaborate ceremony broadcast live across the country.
If Rockefeller plaza had a mascot, it would be Paul Manship's State of
Promethus. But it was not a Greek god that made this colossus possible.
It was America's first billionaire John D. Rockefeller, who in spite of
the Great Depression managed to build this huge office complex while
others predicted his failure. His fate was nearly sealed when the
Metropolitan Opera pulled out of the project. They were supposed to be
the linchpin in the operation. Now the problem facing Rockefeller's
architects was how to build enough office space to make the project work
economically. What they did is consolidate the entire 17 acre property
into a single superblock. Thirteen buildings would be short, allowing
light and air into the plaza and creating a human-scale experience. The
fourteenth building could be huge because it inherited the air rights of
its smaller neighbors allowing it to assume its 70-story height. There
are now 21 buildings in Rockefeller Center, housing such famous places
as Radio City Music Hall, the Rainbow Room, and the of NBC's shows like
"Today," and "Saturday Night Live." They are connected by a series of
underground tunnels which, themselves, support a variety of shops.
The original Rockefeller Center buildings
are:
- 1 Rockefeller Plaza (formerly the Time
and Life Building)
- 10 Rockefeller Plaza (formerly the
Eastern Airlines Building)
- 1270 Avenue of the Americas Building
(formerly the RKO Building)
- The Associated Press Building
- The British Empire Building
- Channel Gardens (so-called because it
lies between the British Empire Building and La Maison Francaise.)
- The International Building
- La Maison Francaise
- Palazzo d'Italia
- The Simon & Schuster Building (formerly
the U.S. Rubber Company Building)
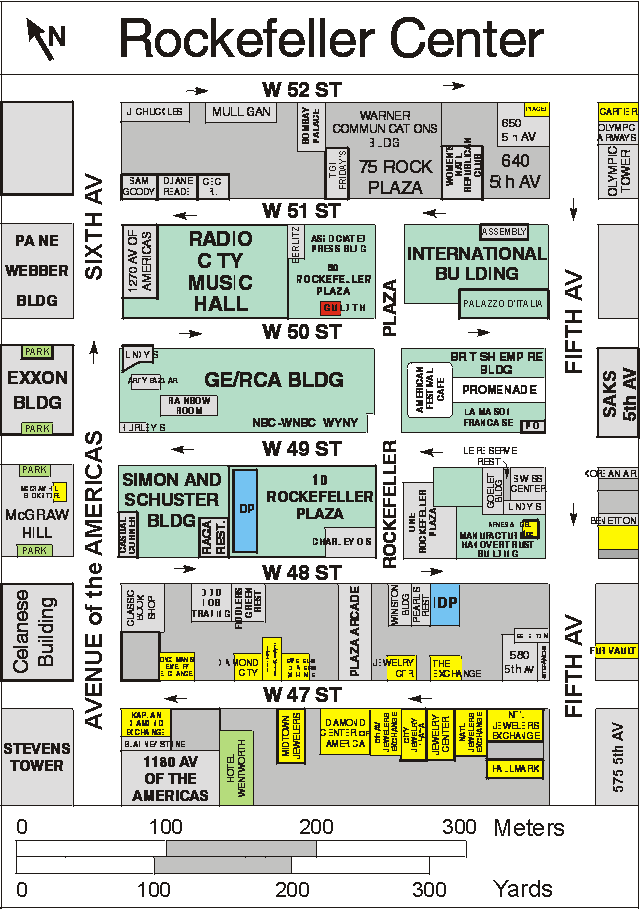
- Rockefeller Center was originally a
collection of theaters and homes on land owned by Columbia University.
- There are 488 elevators in Rockefeller
Center.
- In 1937, Rockefeller Plaza's statue of
Atlas by Lee Lowrie and Rene Chambellan created controversy because it
resembled Italian dictator Mussolini.
- At one time the Center featured a mural
by Diego Rivera. It was destroyed because it appeared to glorify Lenin
- 1999 - Radio City Music Hall underwent a
$70,000,000.00 renovation.
- June, 2001 - Another piece of oversized
public art has been installed at Rockefeller Center in New York. Last
summer a giant puppy made from flowers called the plaza home. This year
it's a huge spider big enough for pedestrians to walk under. The creator
of the 12-ton arachnid is Louise Bourgeois, an almost 90-year-old French
artist who titled the bronze spider "Mother."
- July, 2001 - A fire broke out at the top
of New York's Rockefeller Center. The blaze ignited in a construction
area next to the famous Rainbow Room restaurant. Diners were interrupted
during their meals and had to walk down to the ground floor from the
65th floor. No one was hurt.
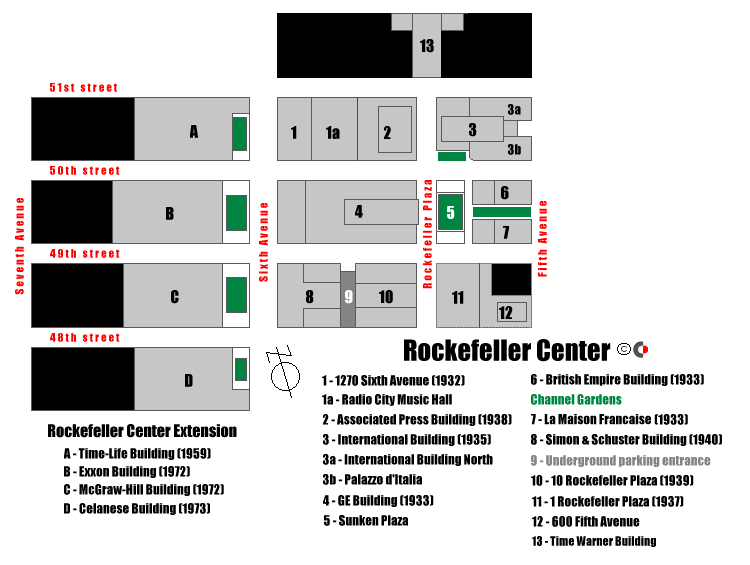
Rockefeller Center is built on land formerly
owned by Columbia University since it was given a land grant from New
York State in 1814. A fashionable residential district in the 1860s,
this area lost much of its appeal by the 1920s due to the presence of
the 6th Avenue 'El.' Concerned with revitalizing the district around his
family home on 54th Street, John D. Rockefeller leased the site from
Columbia University in 1928. Rockefeller envisioned a new commercial and
civic center containing three office towers and an opera house grouped
around a plaza. The opera house was to be built for the Metropolitan
Opera, which had been looking for a new site since the early 1920's.
Plans were developed by an architectural
advisory board which was supervised by the pragmatic real estate and
management firm of John R. Todd. When the Opera withdrew from the
project, Rockefeller Center was transformed into a massive speculative
commercial and entertainment development, first called Radio City. The
architectural scheme was adapted to reflect the profit-driven nature of
the new complex.
A final scheme, designed by committee but
largely shaped by the aesthetic vision of Raymond Hood, was unveiled in
1931. Work progressed throughout the early years of the Depression,
supported by the Rockefeller's investment and aggressive marketing
strategies. Later renamed Rockefeller Center, this complex was the only
major private construction project underway in New York during the
Depression. The original 14 buildings of the Center were complete by
1939 and reached full occupancy by 1941. Partly inspired by the success
of Grand Central Station's "Terminal City," Rockefeller Center was
conceived as a "City within a City"-- the first real estate development
in the world to include offices, retail, entertainment, and restaurants
in one complex. While the overall plan has the hierarchy, symmetry and
axiality of a Beaux Arts design, the individual buildings have the
pronounced, streamlined verticality, set backs and massing
characteristic of Art Deco architecture.
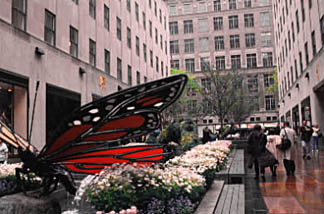 In order to successfully market the project to potential tenants, the
project accommodated both business and leisure activities, facilitated
by a well thought out pedestrian and vehicular circulation system, and
complemented by extensive landscaping and public art programs. The
Channel Gardens slope gently from the modestly scaled 5th Avenue
frontage towards the center of the complex, encouraging pedestrians to
follow their path. Following the complex-wide theme of humanity's
progress towards new frontiers, Paul Manship's Prometheus [1934] and Lee
Lawrie and Rene Chmbellan's Atlas [1937] are among more than 100 works
by over 30 artists that grace the Center's plazas and buildings.
Amenities included a sunken plaza ringed with restaurants and shops, a
movie and vaudeville theater (Radio City Music Hall), as well as
observation decks and private dining rooms within the buildings. The
Center's appeal was enhanced by a subterranean shopping concourse that
linked the buildings, and provided direct access to mass transit (the
IND subway line).
In order to successfully market the project to potential tenants, the
project accommodated both business and leisure activities, facilitated
by a well thought out pedestrian and vehicular circulation system, and
complemented by extensive landscaping and public art programs. The
Channel Gardens slope gently from the modestly scaled 5th Avenue
frontage towards the center of the complex, encouraging pedestrians to
follow their path. Following the complex-wide theme of humanity's
progress towards new frontiers, Paul Manship's Prometheus [1934] and Lee
Lawrie and Rene Chmbellan's Atlas [1937] are among more than 100 works
by over 30 artists that grace the Center's plazas and buildings.
Amenities included a sunken plaza ringed with restaurants and shops, a
movie and vaudeville theater (Radio City Music Hall), as well as
observation decks and private dining rooms within the buildings. The
Center's appeal was enhanced by a subterranean shopping concourse that
linked the buildings, and provided direct access to mass transit (the
IND subway line).
A pioneering underground parking lot and an
off-street freight delivery system made doing business at Rockefeller
Center particularly convenient. Additionally, the complex was endowed
with many of the latest technical refinements including high speed
elevators, air conditioning and on-site steam and electricity plants.
With direct access to mass transit, an off-street delivery system,
numerous amenities and multi-level circulation, Rockefeller Center
anticipated the critical needs of today's urban centers, becoming a
prototype for malls, office parks and multi-use projects.
The world's finest Art Deco commercial complex and best private urban
renewal project, Rockefeller Center abounds in good design and
craftsmanship and its centerpiece is 30 Rockefeller Plaza, its tallest
structure that looms over the famous sunken plaza with its gilded statue
of Prometheus, shown above, by Paul Manship.
When it was built, midtown had not yet developed into the commercial real
estate juggernaut it has become. Most of the properties on the site were
occupied by low-rise rooming houses and brownstones.
The enormous project actually began when major patrons of the Metropolitan
Opera thought that its home in the Garment Center was no longer good
enough for its well-heeled patrons. A variety of schemes were developed
including plans to build a new opera house in the northern end of
Central Park, another to straddle Park Avenue at 96th Street, and banker
Otto Kahn purchased a large site on 57th Street between Eighth and Ninth
Avenues for which architect Joseph Urbann designed a gigantic circular
opera house with a giant office tower serving as its campanile.
The original plans, which became known as Metropolitan Square, did not
arouse sufficient interest from the opera's major patrons, however,
although John D. Rockefeller Jr., who lived on West 54th Street off
Fifth Avenue, had been approached to participate in its funding.
Rockefeller, who had already embarked on several major real estate
ventures such as the Riverside Church and International House in upper
Manhattan and Colonial Williamsburg in Virginia, leased three blocks of
low-rise buildings from Columbia University between 48th and 51st
Streets, a property known as the university's “Upper Estate,” which had
been given to the university by the state which had received it as a
donation from Dr. David Hosack. Hosack, who had been the doctor who
attended Alexander Hamilton after his duel with Aaron Burr, had
developed the site as the Elgin Botanic Garden, name after his hometown
in Scotland.
One of the new plans for this midtown site called for the opera house to
be housed on the site on Fifth Avenue in a building with an elliptical
plan, but the opera bowed out of the proposal, leaving Rockefeller with
a major dilemma because the Depression boded poorly for real estate
development.
He bit the bullet and his plan, worked on by several major architectural
firms, but finally shaped into coherent form by Raymond Hood, provided
the city with a far more impressive and widely visible monument than an
opera house, 30 Rockefeller Center, a 70-story, 850-ft.-high slab
skyscraper whose form is subtlely modulated by stepped setbacks and
fully clad in gray Indiana limestone as are of the similarly styled
though smaller 13 other buildings in the original complex. The
consistent style was broken in the center's westward expansion in the
late 1950's across the Avenue of the Americas, which had an elevated
transit system when the complex opened and therefore was far less
desirable as a prime office location than Fifth Avenue.
From the street, the tower soars over the Channel Gardens between the
low-rise British Empire and La Maison Francaise buildings with a majesty
unrivalled in the city. Despite its bulk, the width of the tower's slab
shaft is proportionally small. The visual impact is greatly heightened
by the fact that the gardens slope gently downward toward the sunken
plaza and its neat and brilliantly colored, formal forest of national
flags. The flags not only add desperately needed color to the otherwise
drab gray limestone of the complex, but also motion, which is reinforced
in the winter when the plaza is converted to the world's most famous ice
rink.
The somber dignity of the center's facades is lightened by its art. Lee
Lawrie's “Wisdom, Light and Sound,” shown at the right, is a brilliantly
conceived entrance to 30 Rockefeller Plaza, combining an angled
indentation and sculpted glass blocks to dynamically express the
ceremony of entrance. Lawrie also designed the spectacular “Atlas”
statue, shown below, in the entrance court of the 38-story International
Building facing St. Patrick's Cathedral. The “Atlas” and the Prometheus”
statues are certainly the finest 20th Century public sculptures in the
city, if not the world: monumental and memorable artworks of great grace
and stupendous strength in dazzling and prominent settings.
Other important art at the center include Hildreth Meiere's large,
enameled metal rondels, “Spirits of Song, Drama and Dance,” on the 50th
Street facade of the Radio City Music Hall building; Isamu Noguchi's
stainless steel plaque, “News,” over the entrance to the Associated
Press Building; Attilia Piccirilli's glass block bas-relief, “Youth
Leading Industry,” over the Fifth Avenue entrance to the north wing of
the International Building at 636 Fifth Avenue; Giacomo Manzu's bronze
sculptures, “The Italian Immigrant” and “Italia,” at the entrance to the
Palazzo d'Italia in the south wing of the International Building at 626
Fifth Avenue, which was given to the center by Fiat of Italy and
replaced another Piccirilli glass bas-relief; and Carl Paul Jennewein's
bronze “Industries of the British Commonwealth” over the entrance to the
British Empire Building at 620 Fifth Avenue; and Alfred Janniot's gilded
bronze bas-relief, “The Friendship of France and the United States,”
over the entrance of La Maison Francaise at 610 Fifth Avenue.
The interiors were not to be barren, either. A list of competitors,
approved by Rockefeller, to do murals for the expansive lobby at 30
Rockefeller center included Matisse, Picasso, Frank Brangwyn, Jose Maria
Sert and Diego Rivera. Picasso, however, declined to even meet with some
of the project's architects to discuss the project and Matisse disdained
the notion of bustling people in an office building lobby being able to
be “in a quiet and reflective state of mind to appreciate or even see
the qualities” in his art.
Sert and Brangwyn agreed to do murals, entitled “Man's Intellectual
Mastery of the Material Universe,” and “Man's Conquest of the Material
World,” respectively for the elevator bank section of the lobby and
Rivera was commissioned for the lobby fronting the entrance.
Rivera, an avowed Communist, had been suggested for the competition by
John D. Rockefeller Jr.'s son, Nelson Rockefeller, whose mother, Abby
Aldrich Rockefeller, had commissioned Rivera previously to paint
portraits of her grandchildren. Rivera's mural, “Man at the Crossroads
Looking with Uncertainty but with Hope and High Vision to the Choosing
of a Course Heading to a New and Better Future,” was decidedly Marxist
in content and when someone noticed that a laborer bore a marked
resemblance to Lenin a major controversy erupted. Rockefeller was so
angered that Diego was dismissed and several months later the mural was
destroyed before it was ever shown to the public and replaced by the
present mural, “Man's Conquests,” by Sert. Although the sepia color of
the murals, shown above and below, is rather drab, they are impressive
and interesting nonetheless.
The center would have later controversies over a proposal to erect an
office tower over Radio City Music Hall, and the sale of much of the
ownership of the center to the Japanese, but nothing was as publicly
scandalous as the Rivera episode.
What was worse, however, was the center's decision in 1986 to close its
observatory atop 30 Rockefeller Center to provide more space for its
Rainbow Room and Rainbow Grill restaurant/lounge complex. The
multi-level observatory was the best in the city. Most architecture
critics were too busy raving about the refurbished Rainbow Room to
notice the loss. Patrons of the restaurants have views but they are
constrained and in no way comparable to the unrestricted vistas that the
observatory offered.
In an article in the November 11, 2003 edition of The New York Post, Steve
Cuozzo reported that "Rob Speyer, head of New York operations for
Tishman Speyer, which owns Rockefeller Center with Chicago's Crown
family," said the observatory will reopen in 2005 under a new plan that
calls for an entrance on West 50th Street that will lead to a mezzanine
where elevators will ascend to the 67th floor and its "fantastic
16-foot, floor-to-ceiling windows." The article did not indicate whether
the new public access will be allowed to the observatory's great outdoor
terraces and rooftop. The new plan is subject to approval by the city's
Landmarks Preservation Commission.
The center survives, of course, but much of its success had less to do
with its art program than with its urban design, its location as the
city's prime office market shifted uptown after World War II and with
its maintenance program, widely regarded as the best in the real estate
industry.
Interestingly, the sunken plaza was planned primarily to lure customers
down to the center's extensive underground concourses. Two large
restaurants flank its north and south sides and the sunken plaza is used
as an outdoor cafe when the skating rink is closed. The concourses,
which are also tied in to the subway system, never became prime
retail spaces, but are relatively attractive.
The Channel Gardens promenade, shown at the left, from Fifth Avenue down
to the sunken plaza constitute probably the city's finest public space
despite its relatively small size. Wonderful, very animated
fountainheads, sculpted by René Chambellan, who also was a major
designer for the Chanin Building on West 42nd Street, another Art Deco
masterpiece, are surrounded by benches and lush landscaping that is
changed seasonally. The flagstone promenade is lined with consistent
retail frontages and the spatial relationships are cozy despite the
vertiginous 30 Rockefeller Center tower. At Christmas time, of course,
the center's enormous lighted Christmas Tree, placed above the
fire-carrying Prometheus on Rockefeller Plaza, the three-block-long
private, north-south street that the center created, makes the
promenade/sunken plaza the world's most spectacular and popular hearth.
Taking a cue from the ring of flags around the sunken plaza, the center
installed fixed banners on all the lampposts around its properties on
both sides of the Avenue of the Americas. The banners definitely enliven
the streetscape and are occasionally changed, but sadly their design has
not always been inspired and free-flying flags would have been more
attractive, although obviously more expensive to maintain.
When GE decided to replace the large red RCA sign on the north and south
sides near the top of 30 Rockefeller Center with its own red GE sign, it
miffed some traditionalists who had for decades referred to 30
Rockefeller Plaza as the RCA Building. Amusingly, RCA was originally the
lead tenant in the tall, but slender Art Deco tower at 570 Lexington
Avenue that has served as the campanile for St. Bartholomew's Episcopal
Church on Park Avenue between 50th and 51st Streets. When RCA was lured
to Rockefeller Center, its building became the GE building. That
building recently was donated to Columbia University after GE put its
sign up at 30 Rockefeller Plaza, bringing a historical cycle
full-circle. The GE sign is no improvement over the RCA sign. There is
nothing wrong with placing a well-designed logo atop a building, but
these Art Deco-style thin font signs simply were and are intrusive,
tasteless and inappropriate. One can excuse the somewhat similar Radio
City Music Hall sign because it is a marquee and because it's not as
highly visible. When you've got the goods, as Rockefeller Center does,
you don't have to flaunt it.
The 5,960-seat Radio City Music Hall was one of two theaters originally
built at the center. The other, the 3,509-seat RKO Roxy was later called
the Center Theater, but was razed in 1954 for the new U.S. Rubber
Company Building in the center, which is now named the Simon & Schuster
Building. Roxy was the nickname of Samuel Lionel Rothafel who had built
the very large and famous Roxy movie theater, then the world's largest,
in 1927 on 50th Street between Sixth and Seventh Avenues. The Roxy,
which featured the Roxyettes chorus line that set the precedent for the
Rockettes at Radio City Music Hall, was subsequently razed as have been
most of the city's greatest movie palaces, a preservation horror story
that in its aggregate was even worse than the loss of the former
Pennsylvania Railroad Station.
Radio City Music Hall continues to be one of the city's great tourist
magnets, but is more impressive for its scale than its decor, which was
coordinated by designer Donald Deskey. The large mural, entitled “Quest
for the Fountain of Eternal Youth,” over the grand lobby staircase is by
Ezra Winter. Yasuo Kuniyoshi decorated the women's room and Stuart Davis
the men's room, the latter mural entitled “Men Without Women.” Louis
Bouche's murals of American scenes against a black background in the
downstairs lounge was designed to encourage patrons to be quiet. Paul
Manship designed the bas reliefs on the orchestra doors. Shortly before
the theater opened, Roxy removed three statues of naked women by William
Zorach, Given Lux and Robert Laurent because he thought they might be
controversial. The art program for the theater was ambitious at least in
concept if not execution, but it is the theater itself that is the most
impressive achievement. Its enormous semi-circular proscenium arch is
banded with colored lights behind each band to permit the theater's
“color orchestrator” to “paint” the sunrise that the stage abstractly
looks like. With three very deep, but relatively shallow mezzanines, the
auditorium lessens the vastness of its space by extended its stage along
its sides.
Real estate holdouts and difficult economic times prevented the center
from achieving a more symmetrical unity. The south end of Rockefeller
Plaza sorely needs to be tied into the center and its northward
expansion was blocked by holdouts. The two low-rise bases on Fifth
Avenue of the International Building mirror the British Empire and La
Maison Française buildings on the block to the south creating a superbly
consistent and rhythmic modulation that ideally could have been
extended.
Overall, this pinstripe enclave is rather conservative and somber, yet its
glories far outweigh its imperfections, especially given the historic
context of the Depression when it was built. Its wonderful statue of
Atlas, by Lee Lawrie, shown at the right, not only is very impressive
but it also provides much needed space to appreciate the glories across
Fifth Avenue of St. Patrick's Roman Catholic Cathedral.
In the mid-90’s, the Japanese owners realized that they had paid too much
for their interest in the center and a battle ensued over its mortgage
with David Rockefeller, then the patriarch of the family, whose younger
generation had forced the sale to get more money, eventually regaining
control.
The dignified, homogeneous character of the huge center was severely
diminished by its westward expansion across the Avenue of the Americas
and the generally inferior architectural quality of that expansion. A
new expansion planned to extend to Seventh Avenue was announced at the
beginning of the 90’s, but was stymied for a few years by the city’s
real estate depresssion. It promises a return to quality.
In 1997, the center was acquired by an investment group headed by Tishman
Speyer Properties that launched a major program to upgrade its retail
spaces. It lured Christie's, the famous auction house, from Park Avenue,
but in 1998 its proposal to alter some of the center's retail frontage
by enlarging store windows incurred the justified wrath of many
preservationists who felt such changes were not only unnecessary but a
serious encroachment on the aesthetic integrity of the world's greatest
Art Deco urban complex. It proceeded with a major renovation that
included the temporary removal from the sunken plaza of the Prometheus
statue in early 1999 and placement on the sidewalk in front of the
entrance to 30 Rockefeller Plaza and the opening of Christie's at 20
Rockefeller Plaza in late April, 1999, with a new and large, colorful
abstract mural by Sol Lewitt in the lobby. The concourse spaces around
the sunken plaza were also handsomely renovated.
|
