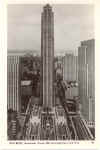 |
New York
Architecture Images- Midtown GE Building, originally RCA Building |
||
|
architect |
Raymond Hood | ||
|
location |
30 Rockefeller Plaza, bet W49 and W50 | ||
|
date |
1933 | ||
|
style |
Art Deco | ||
|
construction |
|||
|
type |
Office Building | ||
|
|
see also Rockefeller Center | ||
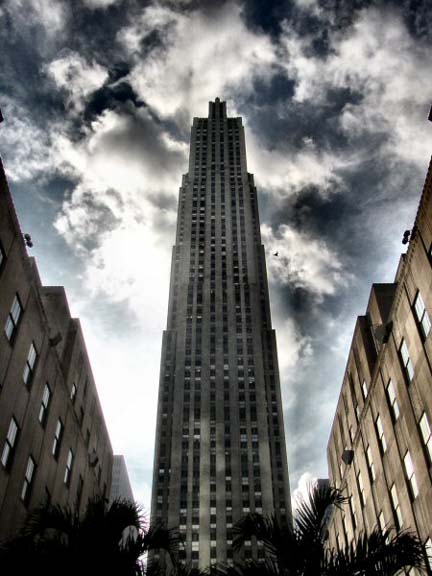 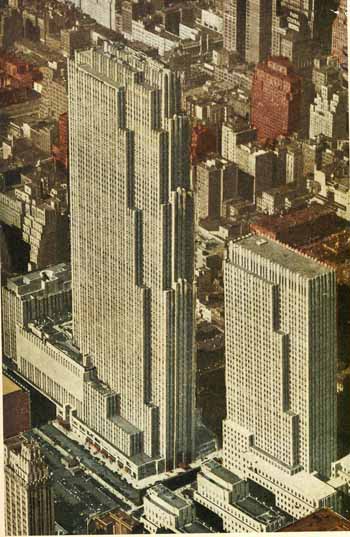 |
|||
|
images |
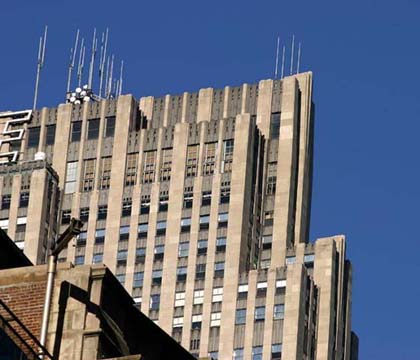 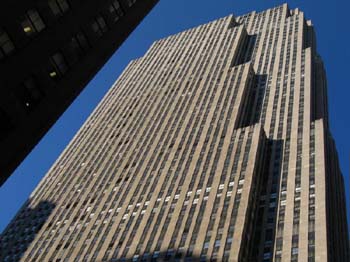 |
||
|
|
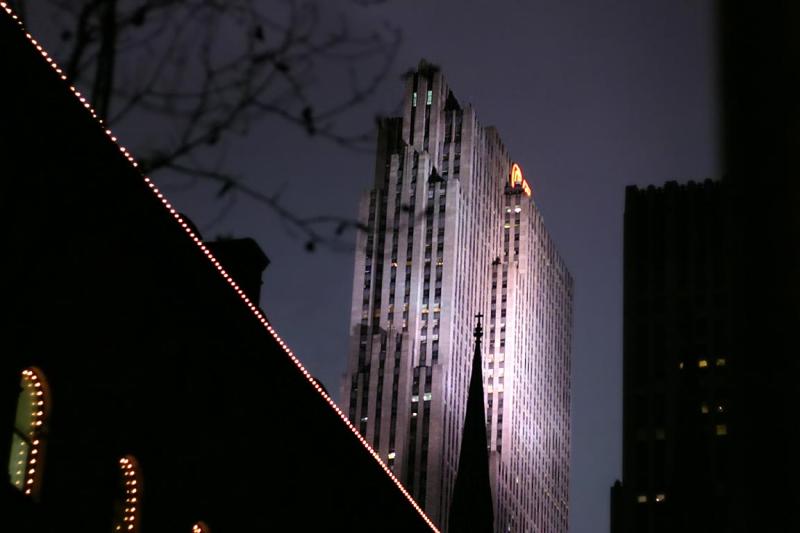 |
||
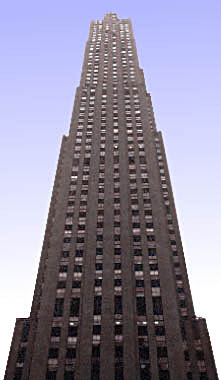 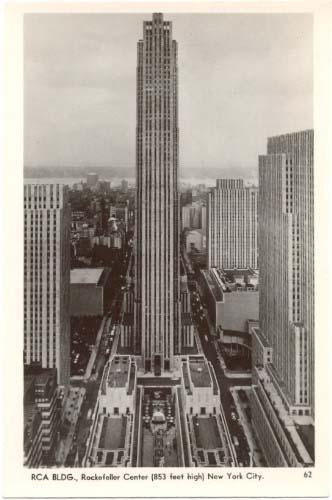 |
|||
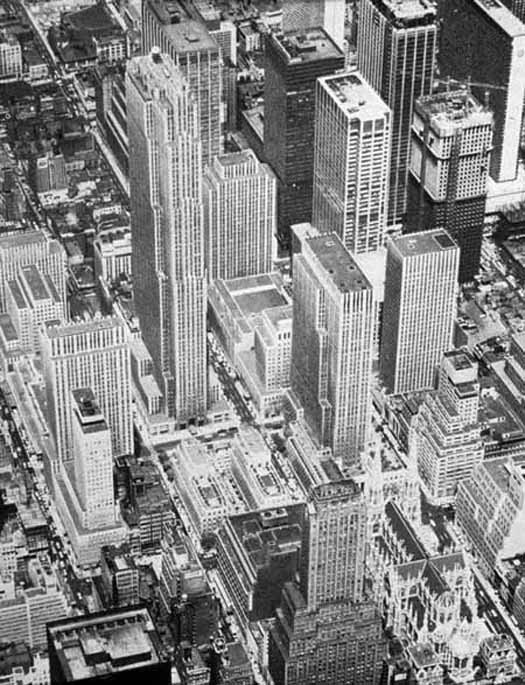 |
|||
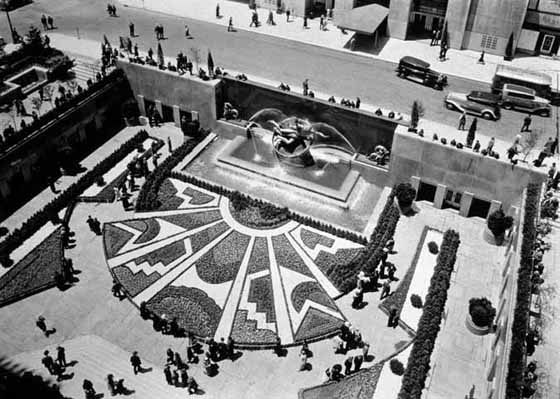 |
|||
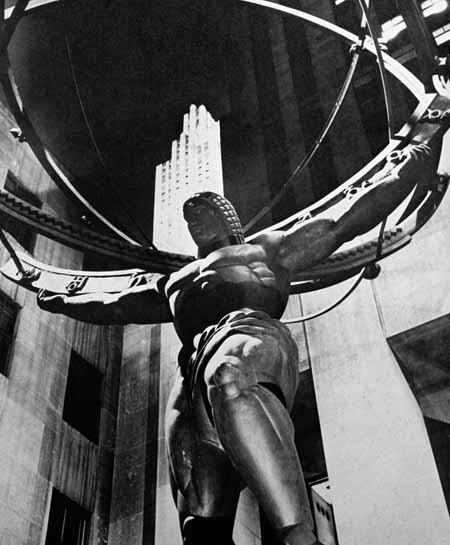 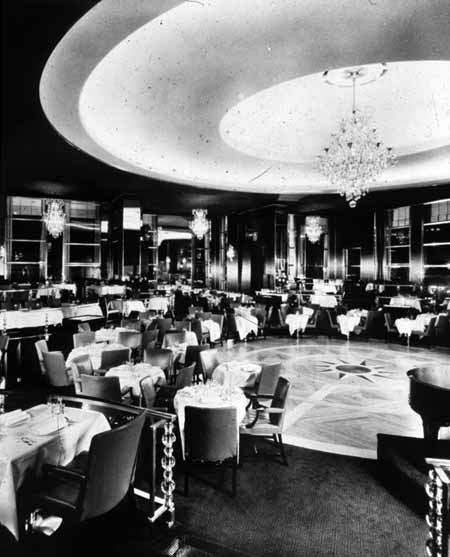 |
|||
| Historical photos are copyrighted by the Rockefeller Group Inc for the Rockerfeller Archives. | |||
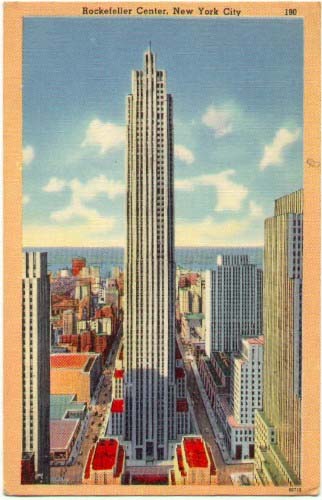 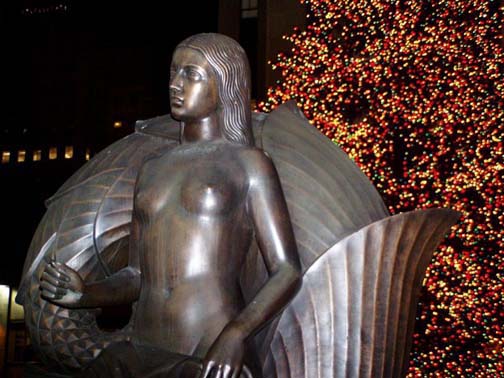 |
|||
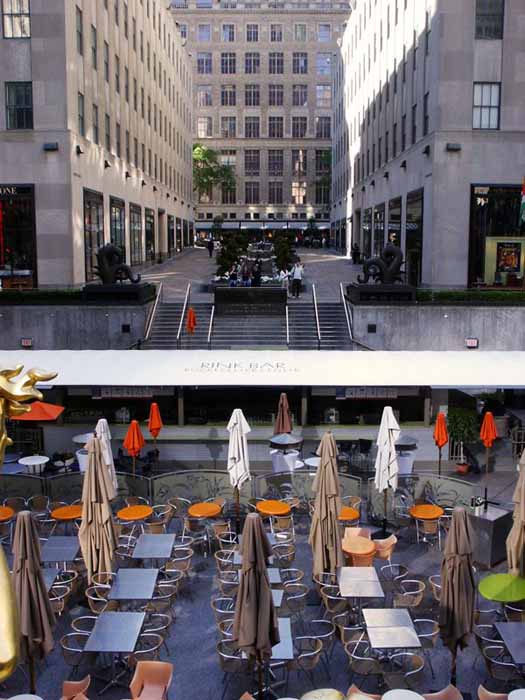 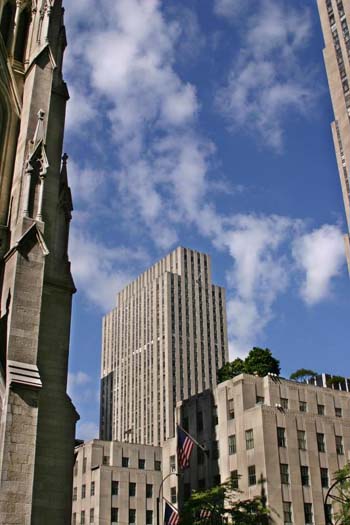 |
|||
 |
|||
| Image- with special thanks to Rick Stasel | |||
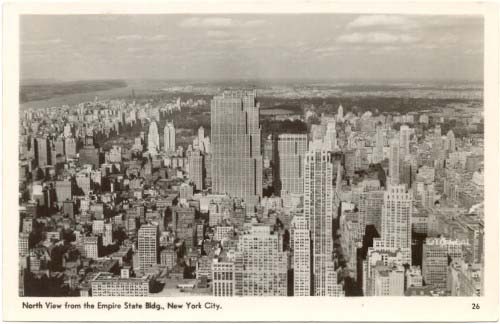 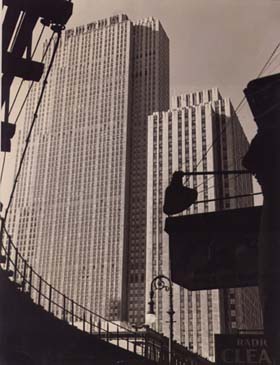 |
|||
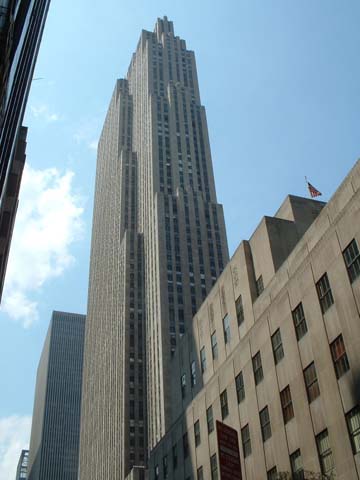 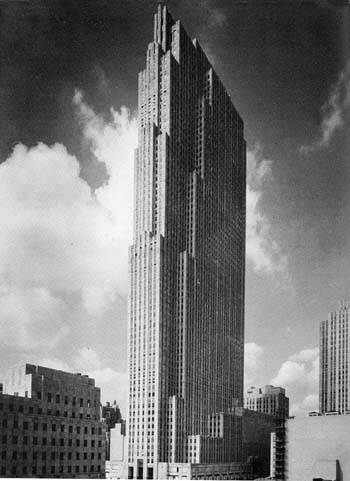 |
|||
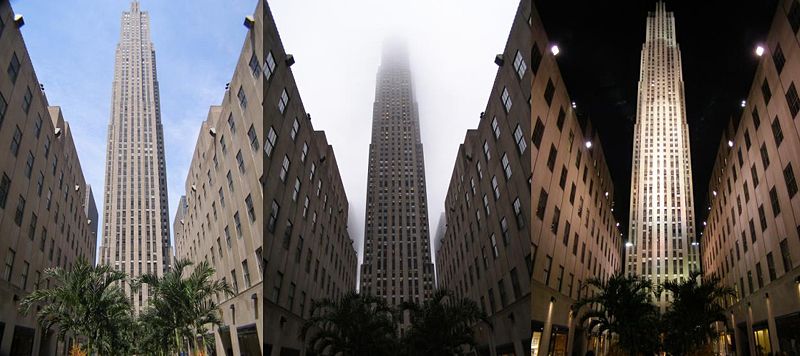 |
|||
| A composite of three images taken of the GE Building from 5th Avenue. The images were taken on, from left to right, July 24, July 23, and July 22 of 2007. In all three images, the building on the left foreground is The French Building, while on the right foreground there is the British Empire Building. | |||
 |
|||
| View of New York City from the Top of the Rock observation deck of the GE building | |||
|
This 70-story tower is the focal point of the
entire Rockefeller Center complex.
In Hood's design, the vertical and Gothic-inspired detailing of the building's austere Art Deco facade is integrated with a slim, functionally expressive form. Inside, this modern skyscraper features an open floor plan. Like the other buildings in the complex, whose overall appearance varies little from the RCA tower, this structure is clad in fine materials. Deer Island granite covers the building base to a height of four feet, and the shaft has a refined facade of Indiana limestone with aluminum spandrel panels. Lee Lawrie's limestone and glass sculptural relief marks the main entrance. Inside the lobby, Jose Maria Sert's painted on canvas mural on the theme of American Progress replaced a more controversial work painted as a traditional fresco by the left-wing artists Diego Rivera and Ben Shahn. The lobby's rich materials and reduced black and beige ornamental scheme is enhanced by dramatic lighting. An escalator--a striking feature for the time--provides access to the shopping concourse below. Built in 1931-1933 for the Radio
Corporation of America. |
|||
|
|||
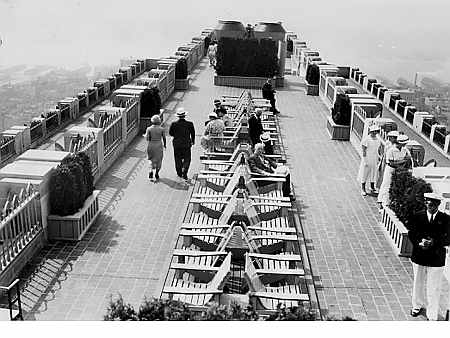 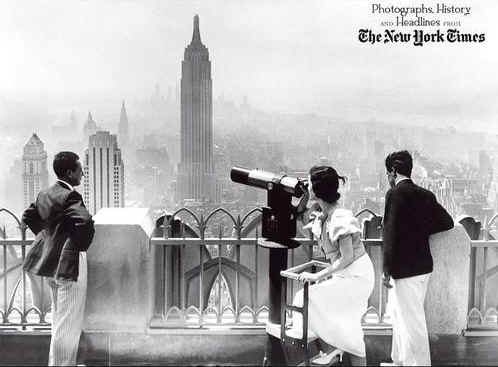
|
|||
| Visitors to Rockefeller observation deck shortly after its 1933 opening. | |||
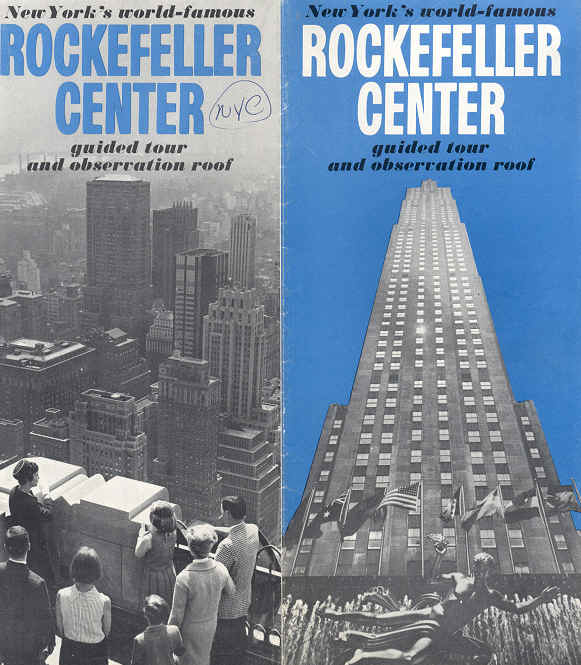
|
|||
|
March 11, 2005 NYT Somewhere Over the Rainbow Room By DAVID W. DUNLAP Deck chairs will no longer await visitors as if this were a front porch in the sky. The $3.50 admission charge is a thing of the past. (Try $14.) Those giant letters on the parapet now read "GE" instead of "RCA." And few New Yorkers will be able to look at the double void on the downtown horizon - just above the Grace Building, slightly to the right of Empire State - without remembering keenly what is not there. But when the blanket of Central Park reddens this fall, there will be a familiar vantage from which to take it in. The observation roof atop 30 Rockefeller Plaza is going to reopen after a $75 million revamping. Having closed as New York City's third highest observatory in May 1986, it will return as the second highest, through a circumstance that could not have been imagined then. And it will return with a few extra features. "We don't want this experience to be just about the view," said Rob Speyer, a senior managing director of Tishman Speyer Properties, co-owners of Rockefeller Center with the Crown family of Chicago. "We want tourists to experience Rockefeller Center in an extraordinary way from the moment they arrive." Visitors will know in advance what time they will be admitted. Their few minutes of waiting can be spent viewing exhibits that trace the history and construction of the center, including documentary films, photographs and an original wooden model on which 30 Rock stands more than eight feet tall. Then visitors will board elevators with glass ceilings and watch the ascent along illuminated shafts to the 67th floor, where they will find indoor observation areas. Escalators will take them higher yet, to outdoor terraces on the 69th floor, shielded from the wind by new eight-and-a-half-foot-high glass barriers. But the 70th-floor summit, 850 feet above the street, will still be completely open to the elements, commanding a 360-degree perspective interrupted only by an 18-foot sphere at the west end that houses weather-watching radar apparatus. From this spot in May 1936, New Yorkers witnessed the arrival of the dirigible Hindenburg after its 60-hour voyage from Germany, at the outset of regular trans-Atlantic service that would end a year later with the Hindenburg's destruction. In July 1944, on a triumphal visit as the tide of World War II was changing, Gen. Charles de Gaulle surveyed New York from this spot, asking a French-speaking "Centerette" guide to point out Harlem, Central Park, Fifth Avenue and Coney Island. Coney Island is still visible, marked on the southern horizon by the T-shaped profile of the Parachute Jump. Near the northern horizon, the Tappan Zee Bridge can be glimpsed at a turn in the Hudson River. Even during the snowstorm on Tuesday, there was a majesty to this place, lost in a howling whiteness through which Midtown's familiar spires and plateaus were recognizable only as ghostly gray shadows. Tishman Speyer expects that the revamped observation roof - now styled Top of the Rock - will draw two million visitors a year, or 20 times as many as it did in 1986 when it was closed to accommodate an expansion of the Rainbow Room. The Empire State Building observation deck, 200 feet higher and $1 cheaper, drew about 3.5 million visitors last year. Lydia A. Ruth, the director of public relations for the building, welcomed the prospect of a reopened observation roof at Rockefeller Center. "It will be a great place to view the Empire State Building," she said. Never as heavily trafficked as the Empire State observatory, the Rockefeller Center rooftop felt more like a sanctuary than a tourist attraction. Its lower elevation also gave visitors the appealing sense of being suspended among the pinnacles of the skyline, rather than above them. In any case, it is fondly enough remembered or eagerly enough imagined that visitors to Rockefeller Center have never stopped asking after it. "I get that request every few hours," said Daniela Galli, the concierge for Rockefeller Center, who works at the main information desk in the lobby of 30 Rock, formerly the RCA Building, now the G.E. Building. Seeing the revenue potential in restoring the observation roof and packaging it with other Rockefeller Center attractions like the skating rink, the NBC Studios and Radio City Music Hall, Tishman Speyer started planning Top of the Rock in the summer of 2001. The architect is Michael Gabellini of Gabellini Associates. To isolate visitor traffic from the office tenants at 30 Rockefeller Plaza, a separate ground-floor entrance will be created on 50th Street. A curving stairway will connect this storefront space to the concourse below and mezzanine above. "Critical to our plan," Mr. Speyer said, "is an advanced ticketing system where people will be able to buy - up to months in advance - a ticket for a specific time." He added, "There's no reason for anybody to stand in line more than 10 or 15 minutes." Tickets can be picked up or purchased in the concourse. The exhibits will be on the mezzanine. This three-level space was created by relocating tenants, buying some tenants out of their leases and waiting for other leases to expire. Two former freight elevator shafts will be used for the new glass-topped cars that serve the observation roof directly and exclusively. On nights and weekends, two additional passenger elevators that are ordinarily used by office tenants will be given over to visitor traffic. By extending some elevator shafts to the 67th floor, it was possible to reopen the rooftop to the public. The Rainbow Room expansion had cut off access to two small shuttle cars serving the observatory. The 67th floor, twice the height of a typical floor (and therefore counted as the 68th floor, too), has been used in recent years to house machinery and ductwork. The boxing promoter Don King once had a penthouse office at one end in an aerie that will now be known as the Weather Room. On the outdoor terraces, where the view speaks for itself, the idea is to recreate as closely as possible the original Art Deco ambience, Mr. Speyer said. Tishman Speyer will even bring back pedestal-mounted binoculars. And even though the arrival of visitors will be closely timed, there will be no limit on how long they can stay. "We wanted to create enough space so that people can enjoy the view and head downstairs," Mr. Speyer said. "Or spend a lovely afternoon." As part of the renovation project, two escalators were hoisted to the top of the building last weekend through an elevator shaft, in eight large and very heavy pieces. Jim Flood, a construction worker on the arduous job, emerged triumphantly at its conclusion. "He came out of the shaft like a phoenix and lit a cigar," said Mr. Speyer, who watched the operation. "I've never seen a man who deserved a cigar more." copyright New York Times |
|||