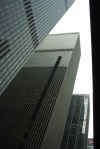 |
New York Architecture Images- Midtown Exxon Building |
||||||||||||
|
architect |
Harrison, Abramovitz & Harris | ||||||||||||
|
location |
1251 Sixth Ave., bet W49 and W50. | ||||||||||||
|
date |
1971 | ||||||||||||
|
style |
International Style II | ||||||||||||
|
construction |
229m, 750ft, 54 floors. steel
structure, limestone The vertical facade striping consists of narrow limestone-clad piers as vertical structural members, with a similar structural system used on the other buildings within the new complex. The windows and opaque spandrels form continuous glass stripes -- an automatic washing machine that slides down the facade is used in washing the windows . |
||||||||||||
|
type |
Office Building | ||||||||||||
|
|
Part of the Rockefeller Center Extension (also known as XYZ plan) | ||||||||||||
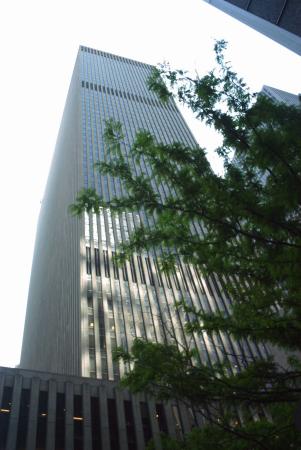 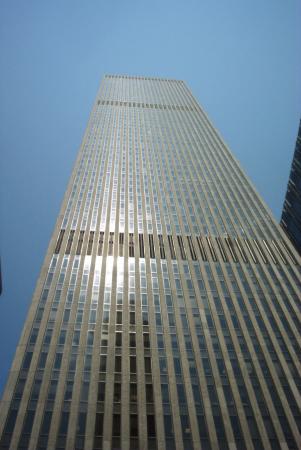 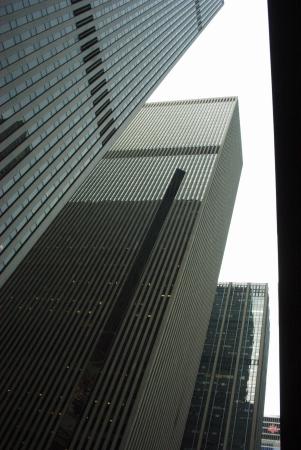 |
|||||||||||||
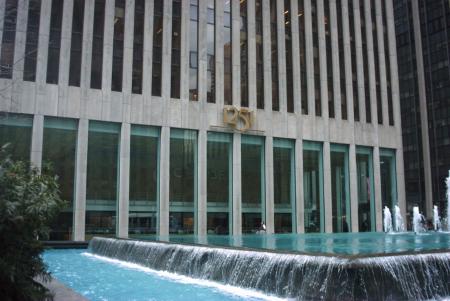 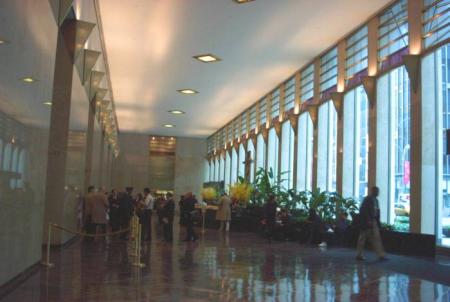 |
|||||||||||||
|
|
|||||||||||||
|
notes |
|
||||||||||||