 |
New York
Architecture Images- Midtown Mariott Marquis Hotel |
|
architect |
John Portman & Associates |
|
location |
1531-1549 Broadway, bet. W45 & W46. |
|
date |
1985 |
|
style |
International Style II |
|
construction |
Cost: $350.0 M High rise multi-use hotel with 1,876 rooms, 1,500-seat theater and soaring atrium. Employs 112-foot-span Vierendeel trusses for economic superframe. Slip-formed concrete core. 1,844,800 sf |
|
type |
Hotel |
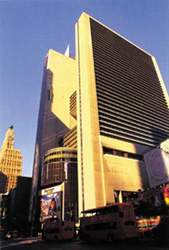 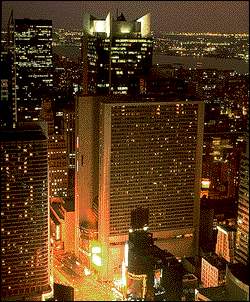 |
|
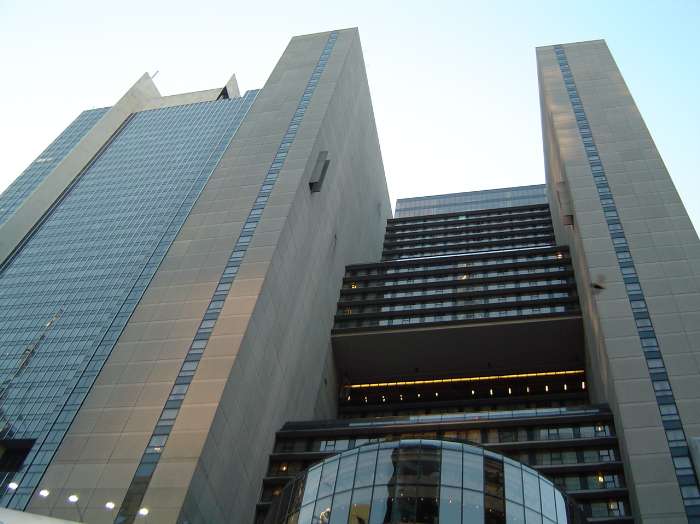 |
|
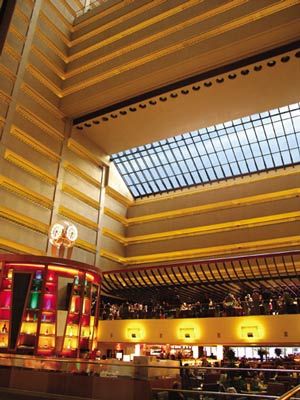 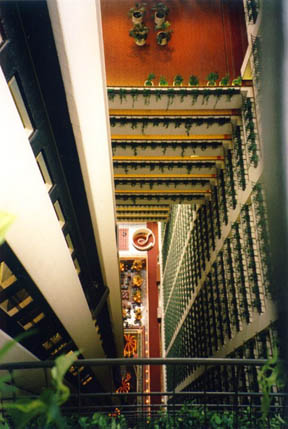 |
|
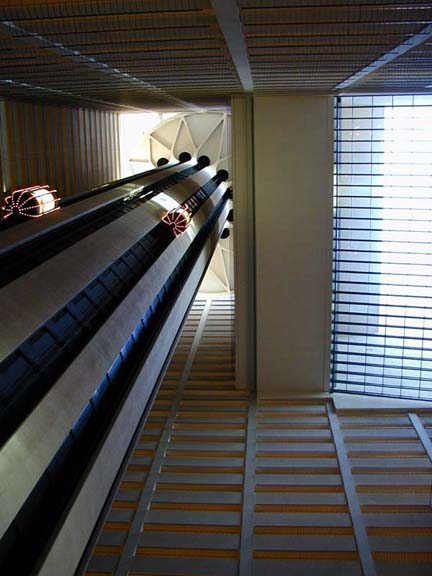 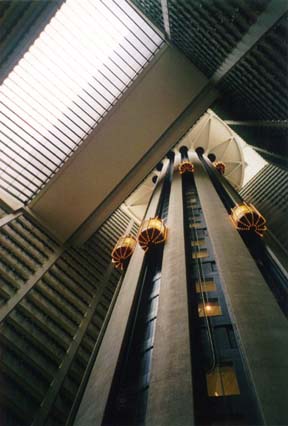 |
|
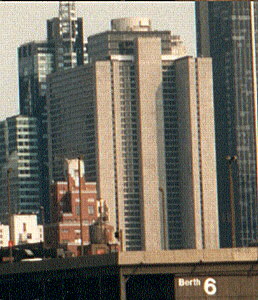 |
|
|
|
     |
|
images |
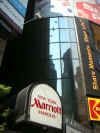 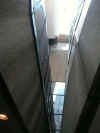 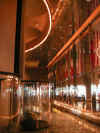 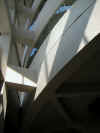  |
|
|
      |
|
notes |
At the time it was built, the Marriott Marquis contained the world's tallest hotel atrium at 400 feet. The convention-hotel also boasted Manhattan's largest grand ballroom and its first revolving restaurant, a three-story, 1,500-seat theater, a second ballroom, and 80,000 square feet of meeting, banquet and exhibition spaces. The atrium's elevator tree was ringed by twelve Tivoli-lit glass-enclosed cabs. The slip-formed concrete core, rooted to the building base, received an award from the NYC Concrete Industry Board. Five-story packages of hotel rooms, that appeared to float free across the Broadway facade, were tied to the vertical wings with a special Vierendeel truss system. The 112-foot-long multi-level Vierendeels were connected to two vertical 36-foot-deep steel frames, eliminating the need for traditional steel diagonals. Separate hung ceilings were also done away with by the use of more than one million square feet of concrete floor plank, atypical for high rises. Structural steel was kept within walls and floors to provide unobstructed windows and natural light to the atrium. The result was an efficient structure of less than two pounds of steel per square foot. |
| www.marriott.com |