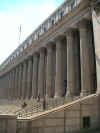 |
New York Architecture Images- Midtown Farley Post Office building |
|
architect |
William Mitchell Kendall of McKim, Mead and White |
|
location |
Eighth Ave., bet. W31 & W33. |
|
date |
1912 |
|
style |
Beaux-Arts |
|
construction |
stone |
|
type |
Utility |
      |
|
|
|
      |
      |
|
|
images |
      |
|
|
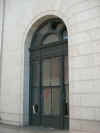 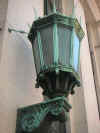 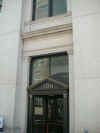 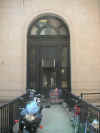  |
     |
|
|
Daily News... New plan in works for Penn Station By ERIC HERMAN Penn Station is getting a new developer. The state agency overseeing the conversion of the main post office will seek a firm to transform more than half the building into a new rail facility as early as this summer, the agency's chairman said. The move could shrink the role of previously selected developers, including the Staubach Company. "They will not have the same kinds of long-term agreements and control that they had before," Charles Gargano, chairman of the Empire State Development Corp., told the Daily News. Two years ago, the state tapped Staubach and Fraport AG to run the Penn Station project, turning the Farley Post Office at Eighth Avenue between W. 31st and W. 33rd streets into a state-of-the-art transit hub, with space for shopping. Roger Staubach, a former football star and supporter of President Bush, founded the company that bears his name. Officials had said the station would be done by 2004. But it got bogged down in negotiations between the state and the U.S. Postal Service over control of the building. Under a tentative deal reached last year, the state agreed to buy Farley for $230 million. It also expanded the commercial space to be developed from 100,000 to 700,000 square feet. With the project larger, the state will look for a new company to build and run 60% of it, with Staubach keeping 40%. Gargano said a new bidding would begin late this summer, when the post office sale is due to be completed. Preliminary construction could also begin then, and would take four years. Meanwhile, state officials are set to meet with Staubach executives next week to renegotiate their agreement. "We're relatively convinced that we're going to have a major role in the project going forward, and that role may change," said Staubach executive Peter Larkin. |
|
|
notes |
WASHINGTON
- The Postal Service today moved toward transferring ownership of the
historic Farley Post Office building in New York City by entering into a
Memorandum of Understanding with the Pennsylvania Station Redevelopment
Corporation (PSRC), which is a subsidiary of the Empire State Development
Corporation. The change will be transparent to consumers as retail lobby and
other services will be retained. "We are proud to be part of Manhattan's revitalization," said Postmaster General and native New Yorker, John E. Potter, "but we are not going anywhere. We will continue to serve our customers at this building as we have since 1912." Following routine environmental reviews, the parties intend to enter into a formal contract of sale. Ownership of the building is expected to be transferred to the PSRC within one year. Terms of the sale were not disclosed pending finalization of agreements scheduled to be concluded within one year. The building, bearing the inscription: "Neither snow nor rain nor heat nor gloom of night stays these couriers from the swift completion of their appointed rounds," is a national historic landmark, and occupies two full city blocks. The inscription was supplied by William Mitchell Kendall of the firm of McKim, Mead & White, the architects who designed the Farley Building and the original Pennsylvania Station in the same Beaux Arts style. Kendall said the sentence appears in the works of Herodotus and describes the expedition of the Greeks against the Persians under Cyrus, about 500 B.C. The Persians operated a system of mounted postal couriers, and the sentence describes the fidelity with which their work was done. The Farley Post Office was constructed in two stages. The original front half was built in 1912 and opened for postal business in 1914; the building was doubled in 1934 where it backs up to Ninth Avenue. The Postal Service will retain approximately 250,000 square feet of the 1.5 million square-foot building, located at 421 Eighth Ave., between 31st and 33rd Streets. Beyond retail lobby services, other postal operations remaining in the building will include Express Mail, mail delivery, truck platforms, and a stamp depository. Administrative offices for the Postal Service's New York District will also be headquartered there. All mail processing operations will be relocated to the Morgan Processing and Distribution Center. All other administrative functions now in the Farley Building will be moved to the Church St. Processing and Distribution Center, 90 Church St. in Manhattan. The Farley Building was instrumental to maintaining service levels in the New York City area following the 9/11 attacks when it served as a back up to operations for the Church Street Station Post Office located across the street from the World Trade Center Complex. Advances in automated mail processing technology, coupled with adjustments to postal distribution and transportation networks now make it feasible to absorb associated mail volumes just one block away at the Morgan Processing and Distribution Center, 341 Ninth Ave. There are approximately 2,500 postal employees now domiciled in the Farley Building. Once operations and administrative offices are moved, approximately 900 employees will remain in their current location. Upon opening in 1914 it was named the Pennsylvania Terminal. In July 1918, the building was renamed the General Post Office, and in 1982, renamed once more as the now James A. Farley Building. Farley, a New York State native, was appointed by Franklin D. Roosevelt as the 53rd Postmaster General and served from 1933 to 1940. He died in 1976.
###
Since 1775, the U.S. Postal Service has connected friends, families, neighbors and businesses by mail. It is an independent federal agency that makes deliveries to 137 million addresses every day and is the only service provider to deliver to every address in the nation. The Postal Service receives no taxpayer dollars for routine operations, but derives its operating revenues solely from the sale of postage, products and services. With annual revenues of more than $65 billion, it is the world's leading provider of mail and delivery services, offering some of the most affordable postage rates in the world. The U.S. Postal Service delivers more than 43 percent of the world's mail volume - some 207 billion letters, advertisements, periodicals and packages a year - and serves 7 million customers each day at its 38,000 retail locations nationwide. |
|
February 20, 2005 The Power Broker Yearns to Be Cool By NICOLAI OUROUSSOFF 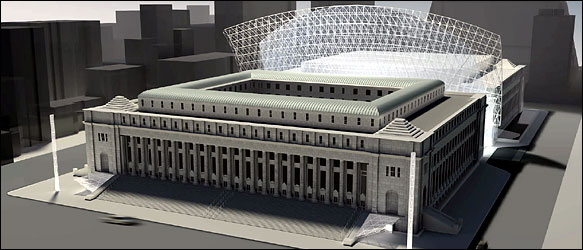 The James A. Farley post office building is to become the new Pennsylvania Station following a design by David M. Childs. DAVID M. CHILDS of Skidmore, Owings & Merrill may be the most powerful architect in New York. But not even he considers the majority of his buildings first-rate architecture. "I know a lot of what I've designed is not 'A' work," he said recently over lunch. "But my role was different. I wanted to raise the level of everyday development as much as I could." Such self-effacing charm is typical of Mr. Childs, and it has helped him land some of the most coveted commissions in New York City. Gracious and conservatively dressed, he moves comfortably in the upper levels of New York society. And his willingness to compromise - buttressed by well-honed political skills - has long made him a favorite of developers, who tend to see financial interests and creative vision as incompatible. But Mr. Childs is no longer content to be the pet architect of the mainstream development world: he now longs for the kind of critical recognition that has so far eluded him. Increasingly, in seeking it he has begun to position himself as a worthy rival to the more daring architects from whom he once sought to distance himself. This desire could be seen as a function of age. At 63, Mr. Childs has left his mark on a wide range of important projects - from Columbus Circle to the Washington Mall - but he has yet to create the kind of building that inspires awe or has lasting meaning. His sudden conversion may also be viewed as a professional necessity. In recent years, he has had to watch as more conceptually challenging architects like Frank Gehry, Rem Koolhaas and Renzo Piano have risen to the top of their profession without sacrificing their creative visions. It's not just art institutions that are seeking them out; mainstream developers - the kind of clients who have traditionally been Skidmore's bread and butter - have come to realize that these architects can shore up the bottom line by increasing a project's value and easing it through often tricky political territory. The paradox is that Mr. Childs's change of heart coincides with the most politically fraught commission of his career, the Freedom Tower at ground zero, which despite revisions is looking more and more second-rate. Its twisted glass form capped by a network of cables is clumsily conceived, and there is no reason to expect it to improve. On the contrary, disputes over who should pay for the building's public features threaten to dilute the design even further. Instead of boosting Mr. Childs's reputation, the project underlines the difficulty he faces trying to polish it. Aside from tapping fresh, creative resources for Skidmore, he has to challenge its mindset, which is more about pleasing clients than about designing worthy architecture for them. The Politician-Architect Mr. Childs's reputation as a political animal dates from the late 1960's, when as a recent graduate of Yale's school of architecture he was hired by Senator Daniel Patrick Moynihan to work on the redevelopment of Pennsylvania Avenue in Washington. Mr. Childs quickly found himself immersed in the city's treacherous politics waters - he recalls at one point being asked to point out details of the project to President Richard M. Nixon as they stood on a street corner - and he soon began cementing the social connections that in many ways would define his career. It was in Washington, for example, that Mr. Childs met Nathaniel Owings, a founding partner of Skidmore, Owings & Merrill, who hired him to open the firm's Washington office in 1971. Owings and Moynihan became father figures of sorts for Mr. Childs, and played important roles in his later career. Mr. Childs also became close to J. Carter Brown, who was the head of the influential Fine Arts Commission, a position that Mr. Childs holds today. Mr. Childs's natural political skills were harnessed to an architectural agenda. At Yale, he fell under the spell of a loose-knit group of architects who were intent on dismantling the Modernist establishment that had dominated the profession for decades. Disillusioned with the orthodoxies of late Modernism, many of these architects sought to revert to a classical past, eventually embracing the historical pastiche of postmodernism. Mr. Childs's philosophy was reinforced in Washington, where he was often working within the conservative historical context of Pierre L'Enfant's late 18th-century Beaux-Arts master plan. Most of these early projects had more to do with preservation and urban planning than with developing an architectural vocabulary of his own. Mr. Childs is particularly proud, for example, of the Constitution Gardens at the Mall: a series of winding pedestrian pathways and pastoral gardens flanking the Lincoln Memorial's reflecting pool. (He states proudly that the gardens were influenced by André Le Nôtre's design for Versailles.) That grounding might well have made Mr. Childs a perfect fit for Skidmore's New York office, which he took over in 1984. By that time, the firm's growing number of offices had blurred its design identity. Meanwhile, Modernism was on the decline and the pseudo-classical references of postmodernism seemed like they might rule the profession for decades to come. As it turned out, Mr. Childs was never able to recapture the aura that Skidmore had in the 1950's and 60's, when it was a major force in shaping the direction of American architecture. Under Gordon Bunshaft, the firm had designed a number of landmarks of postwar Modernism, like the Lever House (1952), the Pepsi-Cola Building (1959), the Chase Manhattan Tower (1961) and the Union Carbide headquarters building (1962). These buildings succeeded in translating the aesthetics of early Modernism into a language that was palatable to corporate America. In the process, Bunshaft became the one of the most influential voices defining the architectural mainstream of cold-war-era America. By comparison, Mr. Childs's work in the late 1980's and 90's seemed to testify to the creative void in American corporate architecture during the so-called Postmodern era. Even the best of those buildings - like the gargantuan Worldwide Plaza, completed in 1989 - were overscaled and littered with superficial historical references. Typically, their only nod to context was a layer of granite cladding or a decorative crown. Mr. Childs had plenty of company: a decade ago, the architectural mainstream was dominated by architects who defended buildings like Worldwide Plaza as thoughtful responses to Modernism's worn-out planning strategies and as designs that were more respectful of a city's urban history. (Think of Battery Park City.) That approach has since largely been discredited. The best architects working today grasp that it is possible to be respectful of context and history without mimicking it; and, what's more, that mimicking the past only serves to dilute its meaning. At the same time, the kind of development corporations that once made up the bulk of Skidmore's client list are suddenly tripping over each other to hire big-name architects. The benefits are obvious. The developer Frank J. Sciame, for example, would probably not have hired Santiago Calatrava to design his extravagant residential tower for downtown Manhattan if Mr. Calavatra's celebrity architect status did not add to the value of the apartments. More unsettling for Skidmore, perhaps, has been the emergence of architects like Mr. Piano, who has demonstrated that powerful work need not threaten the status quo. (Mr. Piano is now working on a new headquarters building for The New York Times Company.) Mr. Childs's response has been to promote his firm's younger talents like Roger Duffy, 48, and Ross Wimer, 43, who are now full partners. He likes to say that the firm's strength is rooted in the diversity of its design talent, a notion that runs counter to the firm's past but has the advantage of allowing it to be all things to all people. More recently, he has also sought to forge collaborations with architects like Mr. Gehry and Richard Meier who, in turn, have something to gain from Mr. Childs's deep political connections. But the process has not always gone smoothly. When Mr. Childs and Mr. Gehry collaborated on their own design for the new New York Times building, for example, it was presented as an equal partnership, but most people assumed Gehry would be the lead designer. And when the pair dropped out of the competition, it was in part because they had been unable to resolve who would control the design. More recently, Mr. Childs beat out a number of more celebrated talents - including Christian de Portzamparc and Mr. Koolhaas - for the commission to design a three-block-long residential-and-commercial development just south of the United Nations. But the site's developer brought in Mr. Meier to take over the design of several of the buildings. And although Mr. Childs says he invited the collaboration, there is little doubt that it will be viewed as a way of improving the quality of the overall design. Ultimately, though, such setbacks have as much to do with the firm's values as with Mr. Childs's talent. Mr. Childs's most promising design to date is his proposal for the new Pennsylvania Station at the old James A. Farley post office building in Midtown Manhattan. Conceived as a series of platforms that would slip underneath the existing Beaux-Arts building, allowing light to spill into the lower-level train platforms, the design draws on Mr. Childs's experience working within the historical context of Washington. Its most elegant feature - Mr. Childs calls it the potato chip - is a curvaceous glass and steel canopy that encloses the station's main entry lobby. The station, on which construction has yet to begin, may also be the project that has the most emotional meaning for him. It will be named for Moynihan, his political mentor, and Mr. Childs becomes particularly animated when he reminisces about sketching his winning design on a napkin at the bar at the Carlyle Hotel, where Moynihan liked to stay when he was in town. More typical of Mr. Childs's recent output, however, is the watered-down ambitions of the recently completed Time Warner Center. Designed for the Related Companies, the project's most elegant features are its faceted glass towers, which seem to change from razor thin to bulky mass depending on your vantage point. The upper floors offer sweeping views of the Midtown skyline, and the towers' forms - which break apart to frame the axis of 59th Street - reflect a shrewd understanding of how a building can respond to its surroundings rather than parodying local period styles. But closer to the ground, Mr. Childs reverts to the kind of developer-driven formulas that made his older buildings so soulless. The polished stone facades are cold and forbidding; the curving form of the interior corridor - intended as an echo of Columbus Circle outside - is a weak gesture, a conventional developer's formula that lacks an intuitive understanding of how cities are experienced. (In Mr. Childs's defense, the ghastly mall, a pretentious version of a suburban shopping center that has been stacked on five floors to squeeze it into the site, was designed by Elkus/Manfredi Architects.) It is at ground zero that Mr. Childs will clearly leave his most lasting impact on the city, and it is there that the firm's shortcomings seem most evident. With his keen grasp of New York's political realities, Mr. Childs largely kept to the sidelines during the drawn-out competition for the design of the memorial and the master plan. He clearly understood that his best chance of landing a major commission rested with Larry A. Silverstein, the site's principal leaseholder, with whom he already had a working relationship. And Mr. Silverstein had something to gain from Mr. Childs: as a proven friend of developers and a sufficiently respected architect, he could lend Mr. Silverstein - who had long been known as a low end developer - enough cachet to survive the byzantine political process and ruthless public scrutiny. That Faustian bargain has worked so far. Mr. Childs is not only designing the site's most visible emblem - the 1,776-foot-tall Freedom Tower - but has also emerged as a powerful rival to Daniel Libeskind, the site's urban planner and a favorite of Gov. George E. Pataki's. At Ground Zero Mr. Childs's political nature, in the end, may prevent him from creating the kind of building that would grant him the recognition he so deeply craves. He brought in the engineer Guy Nordenson to work on the early stages of the design, but the two split in 2003 and they have since squabbled over who is responsible for the design's most recognizable features. (Mr. Childs essentially asserts it was a collaboration; Mr. Nordenson claims it was largely his design.) In its current incarnation, the tower's twisted form, with its bulky base, seems surprisingly static. Mr. Silverstein has claimed that the top portion of the tower - whose network of cables would enclose a viewing platform and power-generating windmills - should be considered public space and that the state should pay for it. If not, could larger design changes be in the works? "At the moment," Mr. Silverstein said, "we're in a vacuum in regard to that part of the building." Ultimately, what is now a "B" design - to use Mr. Childs's language - could become a "C" building. Architecture is the art of balancing values: economic, aesthetic, public, private. It always involves compromise, and few architects would deny that the client's desires take precedence. But the best architects understand that they also have an obligation to the public welfare, no matter who is paying their bills. That often means investing time in educating clients rather than simply acceding to their desires. In a way, Mr. Childs may be a prisoner of his past. He has always operated on the assumption that satisfying a client's needs trumps creativity. After years of loyal service, his clients expect him to bend when it serves their purposes. "There are moments when I feel I can't be part of this, and I want to walk away," he said recently. "I envy Frank's ability to do that," he said of Mr. Gehry. "I know he's walked away when he knows the battle's lost. But I can't do that to the firm. I can't do that to my clients." Copyright 2005 The New York Times Company |
|