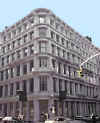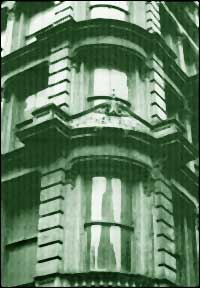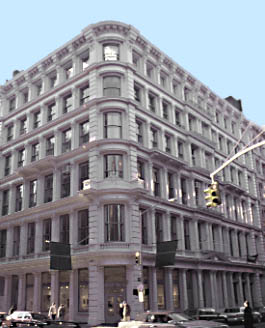 |
New York
Architecture Images-Soho Gunther Building |
|
architect |
Griffith Thomas |
|
location |
469 Broome St. |
|
date |
1871-72 |
|
style |
Second Empire Baroque |
|
construction |
Cast Iron Facade |
|
type |
Warehouse |
|
|
|
|
images |
  |
|
|
|
|
notes |
Built as a
warehouse for the fur dealer William H. Gunther after whom it is named, this
structure later served as a fabric showroom and currently houses an art
gallery and artists' studios. These functional changes exemplify Soho's
gradual transformation from a short-lived residential area (1820s-30s), into
a predominantly textile-oriented commercial district (1850s-1910s), a low
grade manufacturing district (1910s-50s), and finally into a neighborhood
containing galleries, artists' studios and trendy boutiques (1960s-present).
This six story cast-iron building has a sophisticated Second Empire facade as was popular in the 1870s. This style is characterized by diminishing tiers of broad double-hung windows separated by regularly spaced Corinthian columns and lavish decoration in the form of cornices, balustrades and brackets. The building's curved corner exemplifies the plastic qualities of both cast iron and rolled glass. The Gunther Building
was built by Griffith Thomas in 1871 for merchants of luxury goods.
William Gunther, whose name is emblazoned on a cast iron “tiara” over
its corner doorway, was a leading dealer in furs. At the turn of the
century, his building was home to several important silk merchants,
among them Schroeder and Company, silk importers, and Liberty Silk
Company, which leased space for its salesroom. All of the windows are framed by flat arches which spring from slender paneled pilasters with stylized Corinthian capitals. At the extreme west end of the ground floor, a diligent observer can discern a metal foundry plate reading Aetna Iron Works. |
|
links |