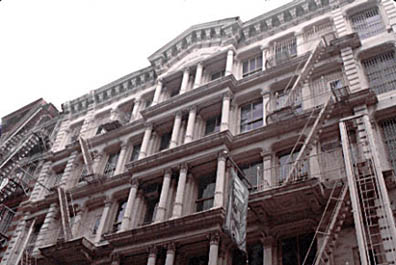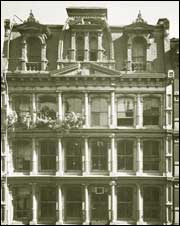 |
New York
Architecture Images-Soho 72 Greene Street. |
|
architect |
Isaac Duckworth |
|
location |
72 Greene Street. |
|
date |
1873 |
|
style |
Second Empire Baroque |
|
construction |
Cast Iron Facade |
|
type |
Shop Office Warehouse |
|
|
  |
|
notes |
Originally a
warehouse belonging to the dry goods dealer Gardner Colby Company, this
impressive structure was known as the "King of Greene Street." Its ornate,
three-dimensional facade is considered the finest example of the French
Renaissance and Second Empire style in the entire district.
Although composed of two separate buildings, the structure is united by a projecting bay that forms a portico at the ground and rises to a pediment at the roof. At each floor, variegated freestanding columns support the protruding cornices of a central porch. Additional classically-inspired ornamental details are incorporated into the facade. A cartouche bearing the owner's initials is a tribute to Gardner's self-made financial success. The building at 72 Greene Street, long known as the "King of Greene Street", is looking more regal these days in its fresh coat of ivory paint. Architect Isaac F. Duckworth designed it in 1872. Described as the most complex three-dimensional structure in SoHo, the building is five stories high and 10 bays wide. Rising from the sidewalk to the roof, the two center bays project forward slightly and are defined by free–standing sturdy columns enriched with fluted bases and composite capitals, In contrast, the side bays have austere flat pilasters. At the roof, the center bay has a protruding pediment supported by heavy brackets. The two doorways are unified by an imposing portico under a broken pediment with an urn. "The King" was built
for Gardner Colby to house his enormously successful dry goods business.
He endowed the college that bears his name in his hometown of
Waterville, Maine. |
|
links |